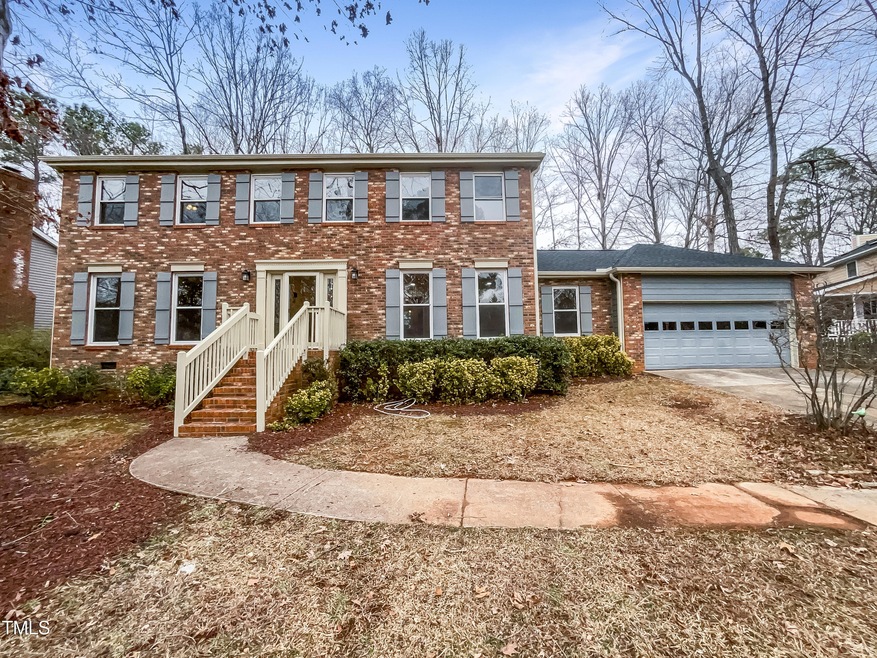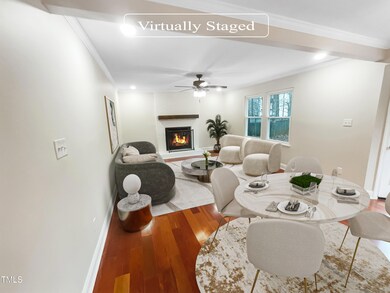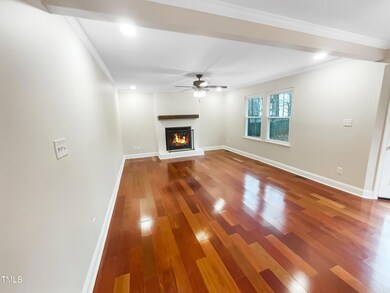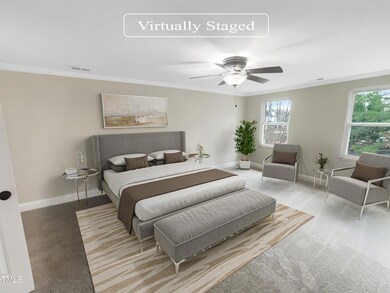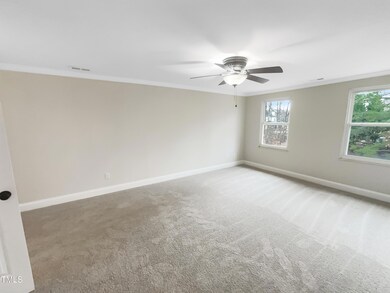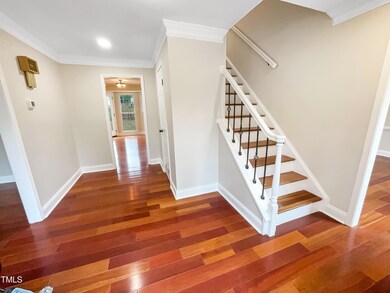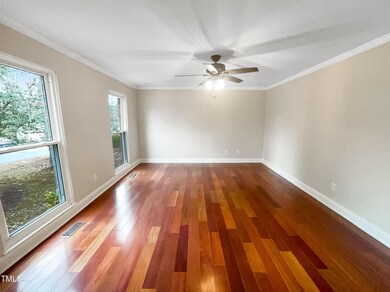
605 Trappers Run Dr Cary, NC 27513
West Cary NeighborhoodHighlights
- Wood Flooring
- 2 Car Attached Garage
- Wood Burning Fireplace
- Cary Elementary Rated A
- Central Air
About This Home
As of March 2024Welcome to your dream home! This stunning property boasts an array of desirable attributes that will surely captivate the discerning buyer. Step inside to discover a cozy fireplace, perfect for those chilly evenings. The interior features a soothing natural color palette, creating a warm and inviting atmosphere throughout. The spacious kitchen is a culinary haven, complete with a center island and a delightful backsplash that adds a touch of elegance. The master bedroom offers a walk-in closet, providing ample storage space for your wardrobe. Whether you need a home office, a gym, or a media room, the additional rooms offer flexible living spaces to suit your needs. The primary bathroom is a sanctuary with double sinks and good under sink storage, allowing for convenience and organization. Fresh interior paint revitalizes the ambiance while partial flooring replacement in some areas enhances the overall aesthetic. Don't miss this incredible opportunity to own a home with such remarkable features. Act now and embrace the lifestyle you've always desired!This home has been virtually staged to illustrate its potential.
Last Agent to Sell the Property
Opendoor Brokerage LLC License #239817 Listed on: 01/24/2024
Home Details
Home Type
- Single Family
Est. Annual Taxes
- $3,635
Year Built
- Built in 1986
HOA Fees
- $45 Monthly HOA Fees
Parking
- 2 Car Attached Garage
- 1 Open Parking Space
Interior Spaces
- 2,640 Sq Ft Home
- 2-Story Property
- Wood Burning Fireplace
Flooring
- Wood
- Carpet
Bedrooms and Bathrooms
- 4 Bedrooms | 3 Main Level Bedrooms
Schools
- Cary Elementary School
- East Cary Middle School
- Cary High School
Additional Features
- 0.25 Acre Lot
- Central Air
Community Details
- Association fees include unknown
- Oxford Hunt Community Association Inc. Association, Phone Number (919) 461-0102
- Oxxford Hunt Subdivision
Listing and Financial Details
- Assessor Parcel Number 0753.10374364 0148186
Ownership History
Purchase Details
Home Financials for this Owner
Home Financials are based on the most recent Mortgage that was taken out on this home.Purchase Details
Home Financials for this Owner
Home Financials are based on the most recent Mortgage that was taken out on this home.Purchase Details
Home Financials for this Owner
Home Financials are based on the most recent Mortgage that was taken out on this home.Similar Homes in the area
Home Values in the Area
Average Home Value in this Area
Purchase History
| Date | Type | Sale Price | Title Company |
|---|---|---|---|
| Warranty Deed | $628,000 | None Listed On Document | |
| Warranty Deed | $544,000 | None Listed On Document | |
| Warranty Deed | $176,500 | -- |
Mortgage History
| Date | Status | Loan Amount | Loan Type |
|---|---|---|---|
| Open | $596,600 | New Conventional | |
| Previous Owner | $238,500 | Unknown | |
| Previous Owner | $152,600 | Unknown | |
| Previous Owner | $141,200 | No Value Available |
Property History
| Date | Event | Price | Change | Sq Ft Price |
|---|---|---|---|---|
| 03/01/2024 03/01/24 | Sold | $628,000 | -2.8% | $238 / Sq Ft |
| 02/02/2024 02/02/24 | Pending | -- | -- | -- |
| 01/24/2024 01/24/24 | For Sale | $646,000 | +18.8% | $245 / Sq Ft |
| 12/29/2023 12/29/23 | Sold | $543,900 | -16.3% | $206 / Sq Ft |
| 12/16/2023 12/16/23 | Off Market | $650,000 | -- | -- |
| 11/26/2023 11/26/23 | Pending | -- | -- | -- |
| 10/28/2023 10/28/23 | Price Changed | $650,000 | +8.3% | $246 / Sq Ft |
| 09/29/2023 09/29/23 | For Sale | $600,000 | -- | $227 / Sq Ft |
Tax History Compared to Growth
Tax History
| Year | Tax Paid | Tax Assessment Tax Assessment Total Assessment is a certain percentage of the fair market value that is determined by local assessors to be the total taxable value of land and additions on the property. | Land | Improvement |
|---|---|---|---|---|
| 2024 | $4,534 | $538,365 | $170,000 | $368,365 |
| 2023 | $3,636 | $360,887 | $120,000 | $240,887 |
| 2022 | $3,501 | $360,887 | $120,000 | $240,887 |
| 2021 | $3,430 | $360,887 | $120,000 | $240,887 |
| 2020 | $3,448 | $360,887 | $120,000 | $240,887 |
| 2019 | $2,878 | $266,959 | $84,000 | $182,959 |
| 2018 | $2,701 | $266,959 | $84,000 | $182,959 |
| 2017 | $2,596 | $266,959 | $84,000 | $182,959 |
| 2016 | $2,557 | $266,959 | $84,000 | $182,959 |
| 2015 | $2,517 | $253,681 | $70,000 | $183,681 |
| 2014 | $2,374 | $253,681 | $70,000 | $183,681 |
Agents Affiliated with this Home
-
Thomas Shoupe
T
Seller's Agent in 2024
Thomas Shoupe
Opendoor Brokerage LLC
-
Whitney Hunt Sailors
W
Seller Co-Listing Agent in 2024
Whitney Hunt Sailors
Opendoor Brokerage LLC
-
Marco Stephens

Buyer's Agent in 2024
Marco Stephens
DASH Carolina
(919) 880-5055
1 in this area
66 Total Sales
-
Glen Hunsucker

Seller's Agent in 2023
Glen Hunsucker
My Dog Tess, Inc.
(919) 449-6171
1 in this area
49 Total Sales
Map
Source: Doorify MLS
MLS Number: 10007851
APN: 0753.10-37-4364-000
- 130 Luxon Place
- 134 Luxon Place Unit 104C
- 118 Trafalgar Ln
- 146 Luxon Place Unit 105A
- 308 Trappers Sack Rd
- 108 S Drawbridge Ln
- 101 & 105 Trappers Haven Ln
- 103 Javelin Ct
- 316 Trafalgar Ln
- 113 Laurel Branch Dr
- 418 Byrams Ford Dr
- 117 Vicksburg Dr
- 105 Solstice Cir
- 112 Solstice Cir
- 105 Cavendish Dr
- 100 Hunting Chase Unit 1B
- 256 Marilyn Cir
- 203 Kronos Ln
- 117 Buena Vista Dr
- 307 Wax Myrtle Ct
