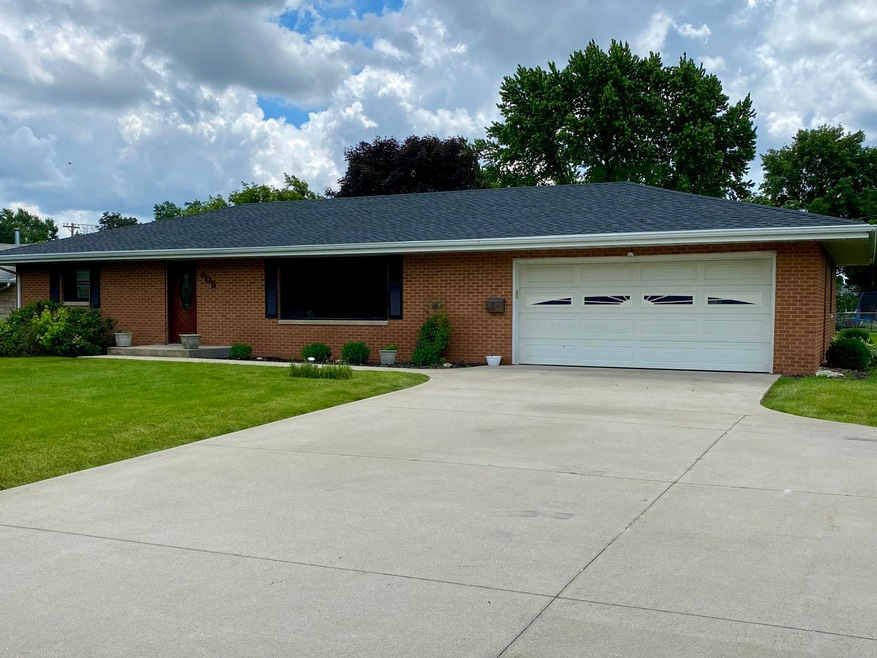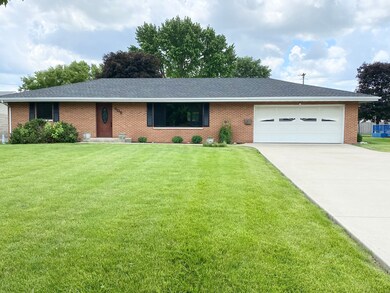
605 W Champaign Ave Rantoul, IL 61866
Highlights
- Ranch Style House
- Patio
- Central Air
- 2 Car Attached Garage
- Bathroom on Main Level
- Combination Dining and Living Room
About This Home
As of March 2023This home is located at 605 W Champaign Ave, Rantoul, IL 61866 and is currently priced at $150,000, approximately $139 per square foot. 605 W Champaign Ave is a home located in Champaign County with nearby schools including Broadmeadow Elementary School, J.W. Eater Junior High School, and Rantoul Township High School.
Last Agent to Sell the Property
TOWN & COUNTRY REALTY,LLP License #475172021 Listed on: 06/07/2021
Home Details
Home Type
- Single Family
Est. Annual Taxes
- $2,671
Lot Details
- 0.4 Acre Lot
- Lot Dimensions are 82.5 x 193.11
- Paved or Partially Paved Lot
- Level Lot
Parking
- 2 Car Attached Garage
- Heated Garage
- Garage Transmitter
- Garage Door Opener
- Driveway
- Parking Included in Price
Home Design
- Ranch Style House
- Brick Exterior Construction
- Concrete Perimeter Foundation
Interior Spaces
- 1,073 Sq Ft Home
- Combination Dining and Living Room
- Laminate Flooring
- Crawl Space
- Pull Down Stairs to Attic
- Laundry in Garage
Kitchen
- Range
- Dishwasher
Bedrooms and Bathrooms
- 3 Bedrooms
- 3 Potential Bedrooms
- Bathroom on Main Level
- 1 Full Bathroom
- No Tub in Bathroom
Outdoor Features
- Patio
Schools
- Rantoul City District Elementary School
- Rantoul Junior High School
- Rantoul Twp High School
Utilities
- Central Air
- Heating Available
- 200+ Amp Service
- 100 Amp Service
Listing and Financial Details
- Homeowner Tax Exemptions
Ownership History
Purchase Details
Home Financials for this Owner
Home Financials are based on the most recent Mortgage that was taken out on this home.Purchase Details
Home Financials for this Owner
Home Financials are based on the most recent Mortgage that was taken out on this home.Purchase Details
Home Financials for this Owner
Home Financials are based on the most recent Mortgage that was taken out on this home.Similar Homes in Rantoul, IL
Home Values in the Area
Average Home Value in this Area
Purchase History
| Date | Type | Sale Price | Title Company |
|---|---|---|---|
| Warranty Deed | $175,000 | None Listed On Document | |
| Warranty Deed | $165,000 | -- | |
| Warranty Deed | $150,000 | None Available |
Mortgage History
| Date | Status | Loan Amount | Loan Type |
|---|---|---|---|
| Open | $139,696 | New Conventional | |
| Previous Owner | $135,000 | Closed End Mortgage | |
| Previous Owner | $0 | Undefined Multiple Amounts | |
| Previous Owner | $355,000 | Unknown | |
| Previous Owner | $250,751 | Unknown |
Property History
| Date | Event | Price | Change | Sq Ft Price |
|---|---|---|---|---|
| 03/23/2023 03/23/23 | Sold | $165,000 | -5.4% | $111 / Sq Ft |
| 03/12/2023 03/12/23 | Pending | -- | -- | -- |
| 02/08/2023 02/08/23 | Price Changed | $174,500 | -3.0% | $118 / Sq Ft |
| 11/12/2022 11/12/22 | Price Changed | $179,900 | -5.3% | $121 / Sq Ft |
| 10/24/2022 10/24/22 | Price Changed | $190,000 | -2.3% | $128 / Sq Ft |
| 10/14/2022 10/14/22 | Price Changed | $194,500 | -2.5% | $131 / Sq Ft |
| 09/18/2022 09/18/22 | For Sale | $199,500 | +33.0% | $135 / Sq Ft |
| 07/29/2021 07/29/21 | Sold | $150,000 | -2.0% | $140 / Sq Ft |
| 06/11/2021 06/11/21 | Pending | -- | -- | -- |
| 06/07/2021 06/07/21 | For Sale | $153,000 | -- | $143 / Sq Ft |
Tax History Compared to Growth
Tax History
| Year | Tax Paid | Tax Assessment Tax Assessment Total Assessment is a certain percentage of the fair market value that is determined by local assessors to be the total taxable value of land and additions on the property. | Land | Improvement |
|---|---|---|---|---|
| 2024 | $4,588 | $50,840 | $6,590 | $44,250 |
| 2023 | $4,588 | $45,350 | $5,880 | $39,470 |
| 2022 | $3,133 | $40,490 | $5,250 | $35,240 |
| 2021 | $3,241 | $37,800 | $4,900 | $32,900 |
| 2020 | $2,671 | $36,520 | $4,730 | $31,790 |
| 2019 | $2,517 | $35,080 | $4,540 | $30,540 |
| 2018 | $2,609 | $33,290 | $4,310 | $28,980 |
| 2017 | $2,582 | $32,350 | $4,190 | $28,160 |
| 2016 | $2,532 | $32,350 | $4,190 | $28,160 |
| 2015 | $2,519 | $32,350 | $4,190 | $28,160 |
| 2014 | $2,477 | $32,350 | $4,190 | $28,160 |
| 2013 | $2,490 | $33,070 | $4,280 | $28,790 |
Agents Affiliated with this Home
-
Jeremy Brandow

Seller's Agent in 2023
Jeremy Brandow
Coldwell Banker R.E. Group
(217) 841-6203
270 Total Sales
-
Craig Swanson
C
Seller Co-Listing Agent in 2023
Craig Swanson
Coldwell Banker R.E. Group
(217) 202-8453
45 Total Sales
-
J
Buyer's Agent in 2023
James Brownfield
Coldwell Banker R.E. Group
-
Brenda Bailey-Combest

Seller's Agent in 2021
Brenda Bailey-Combest
TOWN & COUNTRY REALTY,LLP
(217) 417-2751
28 Total Sales
-
Jeanette During

Buyer's Agent in 2021
Jeanette During
TOWN & COUNTRY REALTY,LLP
(217) 202-3050
347 Total Sales
Map
Source: Midwest Real Estate Data (MRED)
MLS Number: 11115578
APN: 20-09-03-152-005
- 413 Broadmeadow Rd
- 626 W Champaign Ave
- 32 James Rd
- 300 Woodland Dr
- 308 Deerfield
- 304 Deerfield
- 300 Deerfield
- 112 E Champaign Ave
- 314 E Sangamon Ave
- 315 E Sangamon Ave
- 401 E Wabash Ave
- 408 E Sangamon Ave
- 335 E Campbell Ave
- 508 E Champaign Ave
- 318 N Sheldon St
- 600 Church Dr
- 321 S Lincoln St
- 1108 Veterans Pkwy
- 816 Arends Blvd
- 106 Evans Rd

