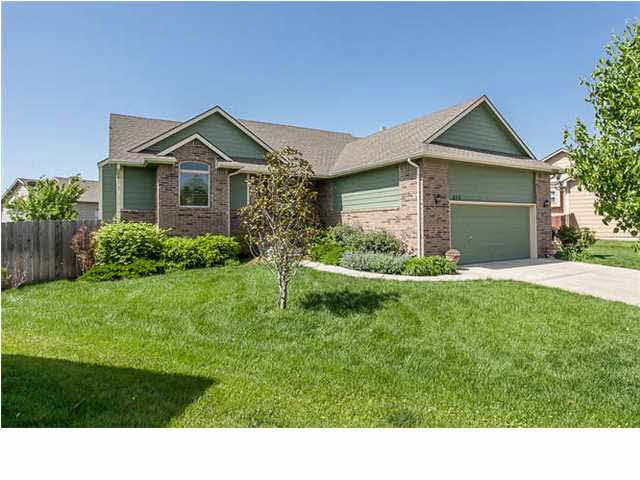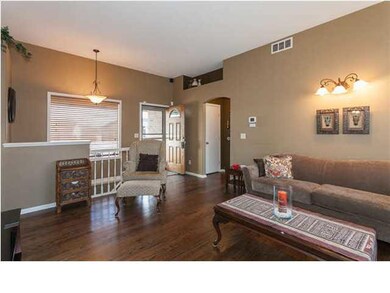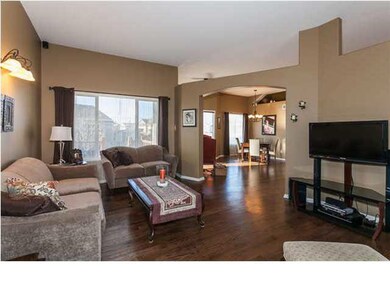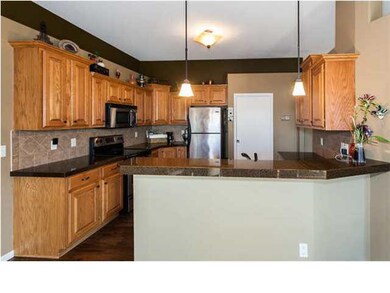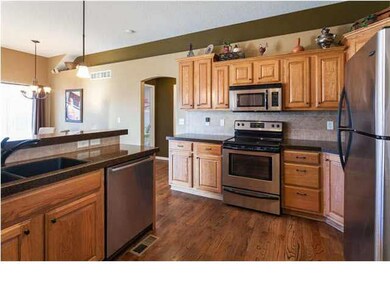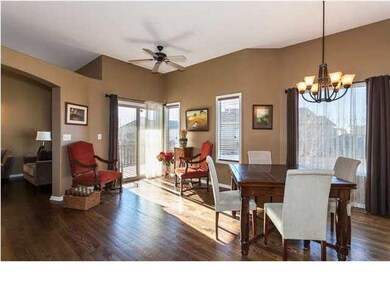
605 W Edgemont Ct Andover, KS 67002
Highlights
- Spa
- Ranch Style House
- Whirlpool Bathtub
- Cottonwood Elementary School Rated A-
- Wood Flooring
- Family Room Off Kitchen
About This Home
As of September 2017This home is not one to miss, not only is it in the desirable neighborhood, but it is also in the Andover School District!!! This immaculate home has great finishes and is move in ready! Main floor boasts open living room with wood flooring, as well as kitchen with wood floors, tile backsplash, stainless steel appliances, granite counters & adjoining dining space & family room, plus master bedroom suite featuring a private bath with his/her sinks, shower, walk-in closet and whirlpool tub. Topping off the main floor are two additional bedrooms, full bath & laundry. Great architectural details make this home pop: arched entries, rounded corners & great decor. An open staircase with wood treads leads you down to the walk out basement that holds a large rec room with bright windows and a fireplace, 1 additional bedroom with double closets (or could be divided into 2 bedrooms), bath & storage. The home sits on a nice cul-de-sac lot with a fenced yard for kids entertainment and a wood deck, sprinkler system & well. This home qualifies for USDA Rural Development loan, please contact the agent for details.
Last Agent to Sell the Property
Coldwell Banker Plaza Real Estate License #00032165 Listed on: 03/11/2014

Home Details
Home Type
- Single Family
Est. Annual Taxes
- $3,456
Year Built
- Built in 2006
Lot Details
- 10,445 Sq Ft Lot
- Cul-De-Sac
- Wood Fence
- Sprinkler System
HOA Fees
- $16 Monthly HOA Fees
Home Design
- Ranch Style House
- Brick or Stone Mason
- Frame Construction
- Composition Roof
Interior Spaces
- Ceiling Fan
- Window Treatments
- Family Room Off Kitchen
- Recreation Room with Fireplace
- Wood Flooring
- Home Security System
Kitchen
- Breakfast Bar
- Oven or Range
- Microwave
- Dishwasher
- Disposal
Bedrooms and Bathrooms
- 4 Bedrooms
- Split Bedroom Floorplan
- En-Suite Primary Bedroom
- Walk-In Closet
- Whirlpool Bathtub
- Separate Shower in Primary Bathroom
Laundry
- Laundry Room
- Laundry on main level
Finished Basement
- Walk-Out Basement
- Basement Fills Entire Space Under The House
- Bedroom in Basement
- Finished Basement Bathroom
Parking
- 2 Car Attached Garage
- Garage Door Opener
Outdoor Features
- Spa
- Rain Gutters
Schools
- Cottonwood Elementary School
- Andover Middle School
- Andover High School
Utilities
- Humidifier
- Forced Air Heating and Cooling System
- Heating System Uses Gas
Community Details
- $355 HOA Transfer Fee
- Built by RANDY DEAN
- Cedar Park Subdivision
Ownership History
Purchase Details
Home Financials for this Owner
Home Financials are based on the most recent Mortgage that was taken out on this home.Purchase Details
Home Financials for this Owner
Home Financials are based on the most recent Mortgage that was taken out on this home.Purchase Details
Purchase Details
Similar Homes in Andover, KS
Home Values in the Area
Average Home Value in this Area
Purchase History
| Date | Type | Sale Price | Title Company |
|---|---|---|---|
| Warranty Deed | -- | Security 1St Title | |
| Interfamily Deed Transfer | -- | Security 1St Title | |
| Joint Tenancy Deed | -- | -- | |
| Joint Tenancy Deed | -- | -- |
Mortgage History
| Date | Status | Loan Amount | Loan Type |
|---|---|---|---|
| Open | $177,520 | New Conventional |
Property History
| Date | Event | Price | Change | Sq Ft Price |
|---|---|---|---|---|
| 09/05/2017 09/05/17 | Sold | -- | -- | -- |
| 05/03/2017 05/03/17 | Pending | -- | -- | -- |
| 02/23/2017 02/23/17 | For Sale | $228,900 | +4.3% | $83 / Sq Ft |
| 11/07/2014 11/07/14 | Sold | -- | -- | -- |
| 10/16/2014 10/16/14 | Pending | -- | -- | -- |
| 03/11/2014 03/11/14 | For Sale | $219,500 | -- | $79 / Sq Ft |
Tax History Compared to Growth
Tax History
| Year | Tax Paid | Tax Assessment Tax Assessment Total Assessment is a certain percentage of the fair market value that is determined by local assessors to be the total taxable value of land and additions on the property. | Land | Improvement |
|---|---|---|---|---|
| 2024 | $55 | $37,122 | $2,377 | $34,745 |
| 2023 | $5,317 | $35,408 | $2,377 | $33,031 |
| 2022 | $4,277 | $30,728 | $2,377 | $28,351 |
| 2021 | $4,277 | $27,002 | $2,377 | $24,625 |
| 2020 | $4,316 | $26,657 | $1,834 | $24,823 |
| 2019 | $4,277 | $26,174 | $1,834 | $24,340 |
| 2018 | $4,150 | $25,510 | $1,834 | $23,676 |
| 2017 | $4,123 | $25,357 | $1,834 | $23,523 |
| 2014 | -- | $193,500 | $14,250 | $179,250 |
Agents Affiliated with this Home
-
J
Seller's Agent in 2017
Jennifer Diane Robertson
The Realty Dot, Inc.
-
Amelia Sumerell

Buyer's Agent in 2017
Amelia Sumerell
Coldwell Banker Plaza Real Estate
(316) 686-7121
34 in this area
417 Total Sales
-
Ginette Huelsman

Buyer's Agent in 2014
Ginette Huelsman
Berkshire Hathaway PenFed Realty
(316) 448-1026
1 in this area
135 Total Sales
Map
Source: South Central Kansas MLS
MLS Number: 364155
APN: 303-07-0-40-16-025-00-0
- 1526 N Shadow Rock Dr
- 1605 N Lakeside Dr
- 1538 N Shadow Rock Dr
- 1544 N Shadow Rock Dr
- 1604 N Shadow Rock Dr
- 300 W Pepper Tree Rd
- 619 W Allison St
- 408 W Gamm Ct
- 707 W Allison St
- 1306 N Glancey St
- 1312 N Glancey St
- 606 Renee Dr
- 2800 N Andover Rd
- 1817 N Buckthorn Ct
- 1049 N Main St
- 1920 Remington Ct
- 1844 N Honeysuckle Cir
- 1936 N Quail Crossing St
- 2034 N Northridge St
- 1005 Terradyne Cir
