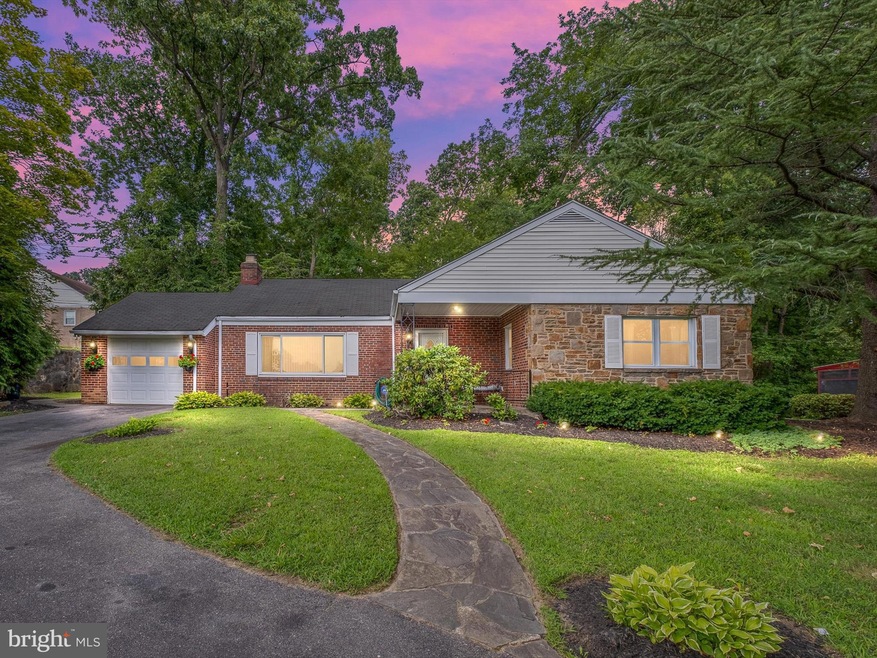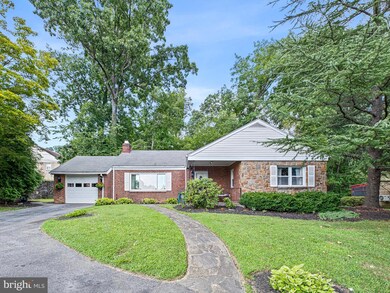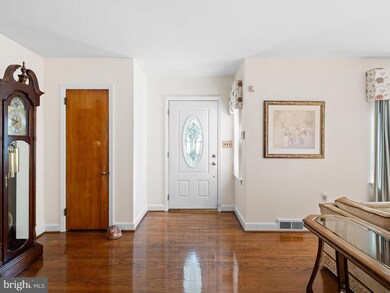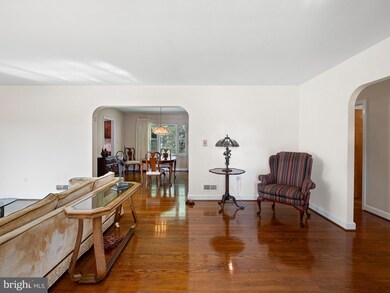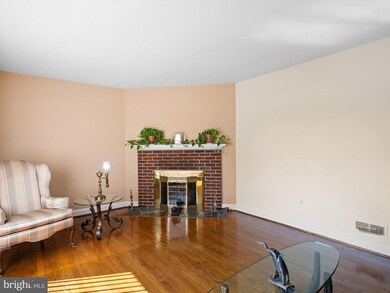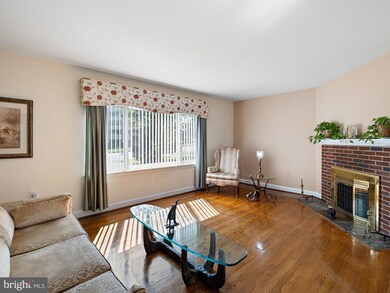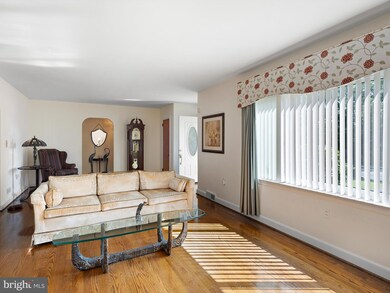
605 W Lea Blvd Wilmington, DE 19802
Brandywine Hills NeighborhoodHighlights
- Rambler Architecture
- Attic
- 1 Car Direct Access Garage
- Pierre S. Dupont Middle School Rated A-
- Terrace
- Corner Fireplace
About This Home
As of September 2024Located in Prime N. Wilm. Sought after 1-level-living and lots of interior space in home on W. Lea Blvd.!
Prime Brandywine Hills Community! This 3 BRs/1.5bath classic red brick/stone and white shutters ranch leaves a lasting impression at first glimpse. Horseshoe driveway, offering easy in-and-out access, fronts home along with flagstone walkway, robust, trim shrubbery, and front-entry 1-car garage. Delightful, covered front porch is perfect perch for potted plants to bloom and garden bench to enjoy serene surroundings! Step through glass inset front door into quaint foyer that is just right-size and then opens up to grand space with roomy hall closet inside. Appreciate high-quality, earlier-era elements such as rich original hardwood floors and elegant arched doorways that are throughout. Front room is sun-infused and inviting thanks to sprawling triple window that graces front wall and red brick gas insert FP/original flagstone hearth that echoes materials used from home’s exterior. It’s a clever thread that offers well-thought-out continuity! Toasty taupe paint is highlighted by pristine white trim and provides neutral backdrop for splashes of color. This room is expansive confirmed by the fact that there is ample space for artful arrangement of couches, chairs, and coffee table, yet still leaves generous walkway and space into adjoining DR. Oversized arched opening between FR and DR effortlessly links the 2 rooms, while still allowing their own designated, private space. DR continues with hardwood floors and neutral paint and is equally impressive as FR. Dual window sits on back wall and offers view to quiet backyard. This is a room deemed for both casual weekday family dinners and special weekend friends’ gatherings, formal dinners and impromptu get-togethers! Through another beautiful arched doorway and tucked off main living space in a private alcove are 2 secondary BRs and full bath. Both BRs feature hardwoods, sizable closets, and ceiling fans, while natural wood doors continue to be a theme throughout. Full bath is located off both BRs and is easily accessible to DR as well, convenient for guests. In bathroom, tile floor blends into ½ tile wall, while full tub/shower highlights cabinet vanity, which is perfect for storing towels and toiletries! Spacious DD closet with built-in shelves offers convenient spot for stashing linens, pillows, and extra blankets, while hall closet is outside of bathroom and offers extra storage. Primary BR is larger and light-filled with roomy closet, dual window, and tile floored ½ bath with pedestal sink. This ½ bath can easily be made into full private bath. Kitchen boasts handsome cabinets, white tile backsplash and black appliances. Deep farmhouse sink sits under large window and ceiling fan offers continual breeze. Unfinished LL has numerous possibilities! This flex space could be converted into rec/game/exercise room and there is plumbing available for another bathroom. Create entertaining venue or just hang-out room! Floors and walls have been recently painted, and there is W & D and utility sink on this level. From DR is walk-up floored attic that is spacious and could be converted into 4 th BR or rec room with abundant privacy by adding dormers. This house has so many opportunities to expand your living space and create your own personal haven! Off 1-car garage is adorable screened-in porch with brick walls that exudes undeniable charm. Catch up on latest best seller, curl up for afternoon nap, or connect with friends over cool drinks. It’s glorious off-the-hub-of-the-home space that offers calming views and soothing ambiance, while open air flagstone terrace sits adjacent to enjoy sunny days, all enveloped in evergreens, plantings, and privacy. Walkable to Wilm. Brew works, coffee shops, Shops of Miller Rd., a turn away from Rt. 202 corridor, and mins. from I-95, 10 mins. to downtown Wilm., and 30 mins. to Phil. Airport. Home is sold "As is".
Last Agent to Sell the Property
Keller Williams Realty Wilmington Listed on: 08/17/2024

Home Details
Home Type
- Single Family
Est. Annual Taxes
- $429
Year Built
- Built in 1954
Lot Details
- 9,147 Sq Ft Lot
- Lot Dimensions are 90.00 x 100.00
- Property is zoned 26R-1
HOA Fees
- $5 Monthly HOA Fees
Parking
- 1 Car Direct Access Garage
- 5 Driveway Spaces
- Parking Storage or Cabinetry
- Front Facing Garage
- Garage Door Opener
Home Design
- Rambler Architecture
- Brick Exterior Construction
- Block Foundation
- Stone Foundation
- Plaster Walls
- Shingle Roof
- Stone Siding
Interior Spaces
- 1,475 Sq Ft Home
- Property has 1 Level
- Corner Fireplace
- Brick Fireplace
- Entrance Foyer
- Living Room
- Dining Room
- Washer and Dryer Hookup
- Attic
Bedrooms and Bathrooms
- 3 Main Level Bedrooms
- En-Suite Primary Bedroom
Unfinished Basement
- Laundry in Basement
- Basement Windows
Outdoor Features
- Patio
- Terrace
Utilities
- Central Air
- Heating System Uses Oil
- Hot Water Heating System
- Electric Water Heater
Community Details
- Association fees include common area maintenance
- Bhca HOA
- Brandywine Hills Subdivision
Listing and Financial Details
- Tax Lot 093
- Assessor Parcel Number 26-009.10-093
Ownership History
Purchase Details
Home Financials for this Owner
Home Financials are based on the most recent Mortgage that was taken out on this home.Purchase Details
Similar Homes in Wilmington, DE
Home Values in the Area
Average Home Value in this Area
Purchase History
| Date | Type | Sale Price | Title Company |
|---|---|---|---|
| Deed | $355,000 | None Listed On Document | |
| Deed | $100,000 | -- |
Mortgage History
| Date | Status | Loan Amount | Loan Type |
|---|---|---|---|
| Previous Owner | $50,000 | Credit Line Revolving | |
| Previous Owner | $83,500 | Unknown | |
| Previous Owner | $30,000 | Credit Line Revolving | |
| Previous Owner | $61,603 | Unknown |
Property History
| Date | Event | Price | Change | Sq Ft Price |
|---|---|---|---|---|
| 07/26/2025 07/26/25 | Price Changed | $2,495 | -10.9% | $2 / Sq Ft |
| 06/18/2025 06/18/25 | For Rent | $2,800 | 0.0% | -- |
| 05/28/2025 05/28/25 | For Sale | $399,900 | +12.6% | $271 / Sq Ft |
| 09/30/2024 09/30/24 | Sold | $355,000 | +1.4% | $241 / Sq Ft |
| 08/19/2024 08/19/24 | Pending | -- | -- | -- |
| 08/17/2024 08/17/24 | For Sale | $350,000 | -- | $237 / Sq Ft |
Tax History Compared to Growth
Tax History
| Year | Tax Paid | Tax Assessment Tax Assessment Total Assessment is a certain percentage of the fair market value that is determined by local assessors to be the total taxable value of land and additions on the property. | Land | Improvement |
|---|---|---|---|---|
| 2024 | $451 | $58,900 | $18,900 | $40,000 |
| 2023 | $407 | $58,900 | $18,900 | $40,000 |
| 2022 | $411 | $58,900 | $18,900 | $40,000 |
| 2021 | $1,217 | $58,900 | $18,900 | $40,000 |
| 2020 | $1,219 | $58,900 | $18,900 | $40,000 |
| 2019 | $1,992 | $58,900 | $18,900 | $40,000 |
| 2018 | $1,159 | $58,900 | $18,900 | $40,000 |
| 2017 | $1,155 | $58,900 | $18,900 | $40,000 |
| 2016 | $1,054 | $58,900 | $18,900 | $40,000 |
| 2015 | $1,992 | $58,900 | $18,900 | $40,000 |
| 2014 | $1,991 | $58,900 | $18,900 | $40,000 |
Agents Affiliated with this Home
-

Seller's Agent in 2025
Earl Endrich
BHHS Fox & Roach
(610) 496-3838
1 in this area
259 Total Sales
-
M
Seller Co-Listing Agent in 2025
Mike Annone
BHHS Fox & Roach
5 Total Sales
-

Seller's Agent in 2024
Steven Anzulewicz
Keller Williams Realty Wilmington
(302) 299-1105
30 in this area
132 Total Sales
-

Buyer's Agent in 2024
Robin Richman
Patterson Schwartz
(302) 229-9857
1 in this area
7 Total Sales
Map
Source: Bright MLS
MLS Number: DENC2066390
APN: 26-009.10-093
- 4005 Coleridge Rd
- 804 W Matson Run Pkwy
- 611 W 39th St
- 4316 Miller Rd
- 4318 Miller Rd
- 4314 Miller Rd
- 504 Barrett St
- 310 W 37th St
- 511 W 35th St
- 3609 N Washington St
- 506 W 34th St
- 3202 N Monroe St
- 4102 & 4106 N West St
- 3101 N Van Buren St
- 636 W 31st St
- 3211 N Jefferson St
- 616 W 31st St
- 26 W 37th St
- 592 W 30th St
- 594 W 30th St
