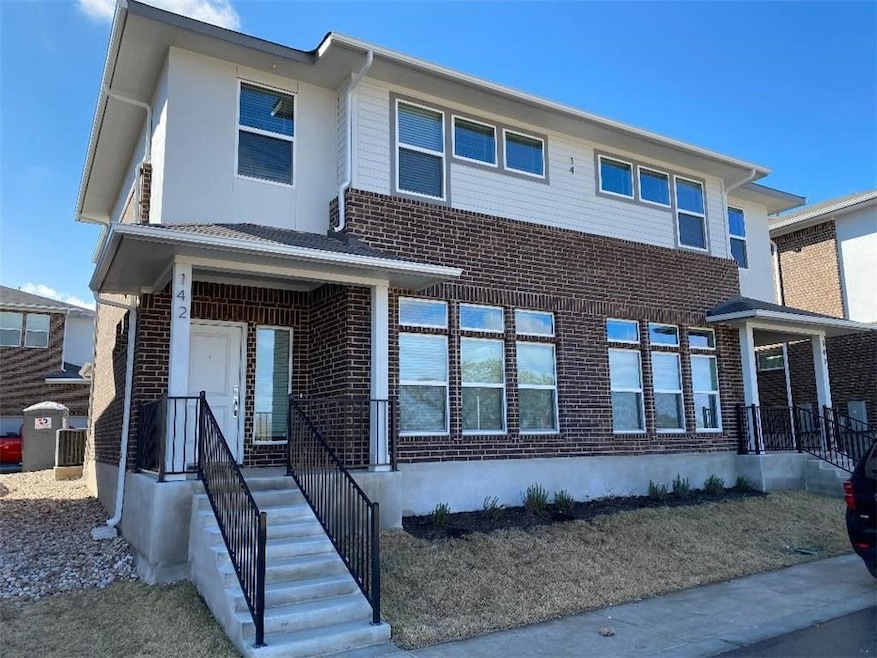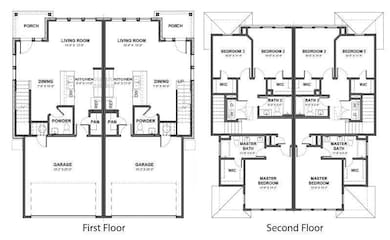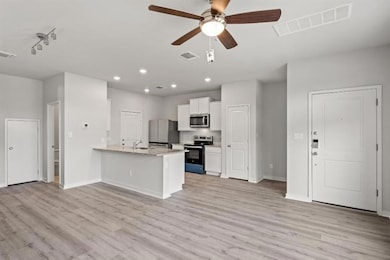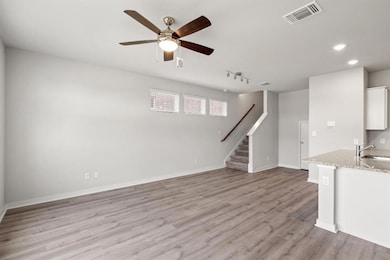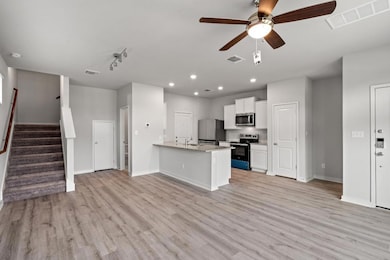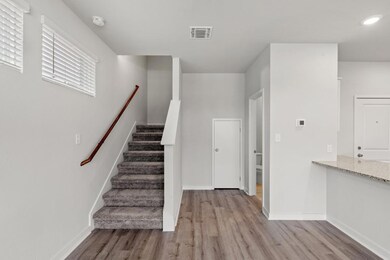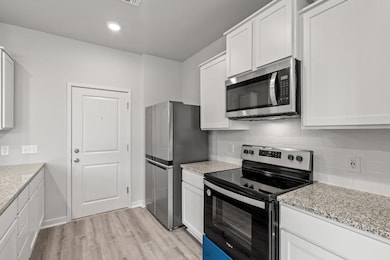605 W South St Unit 142 Leander, TX 78641
Downtown Leander NeighborhoodHighlights
- Quartz Countertops
- Porch
- Breakfast Bar
- Leander Middle School Rated A
- Double Pane Windows
- Park
About This Home
Available for end of March move in. Newer, low maintenance townhouse located in the heart of Leander. A quick walk to schools and shopping. The home features a two-car private garage, laminate "wood look" flooring downstairs, quartz counters, stainless appliances including fridge, 2 inch faux wood blinds, gas cook top, lots of windows, energy efficient, custom tile bathrooms and much more! Community green spaces and trails. A quick drive to the metro, great shopping and restaurants.
Townhouse Details
Home Type
- Townhome
Year Built
- Built in 2022
Lot Details
- 2,134 Sq Ft Lot
- North Facing Home
Parking
- 2 Car Garage
- Guest Parking
Home Design
- Brick Exterior Construction
- Slab Foundation
- Composition Roof
- Stucco
Interior Spaces
- 1,575 Sq Ft Home
- 2-Story Property
- Recessed Lighting
- Double Pane Windows
Kitchen
- Breakfast Bar
- Dishwasher
- Quartz Countertops
- Disposal
Flooring
- Carpet
- Vinyl
Bedrooms and Bathrooms
- 3 Bedrooms
Outdoor Features
- Porch
Schools
- Jim Plain Elementary School
- Leander Middle School
- Glenn High School
Utilities
- Central Heating and Cooling System
- Private Water Source
- High Speed Internet
- Cable TV Available
Listing and Financial Details
- Security Deposit $1,800
- Tenant pays for all utilities
- The owner pays for association fees
- 12 Month Lease Term
- $40 Application Fee
- Assessor Parcel Number 605 w south
Community Details
Overview
- Property has a Home Owners Association
- 56 Units
- South Street Villas Subdivision
- Property managed by Team West Real Estate
Recreation
- Park
Pet Policy
- Pet Deposit $400
- Dogs and Cats Allowed
Map
Source: Unlock MLS (Austin Board of REALTORS®)
MLS Number: 4903263
- 201 Woodley Rd
- 902 W South St
- 706 Sherry Dr
- 315 Northern Trail
- 608 Municipal Dr Unit 3
- 918 Terrace Dr
- 417 Northern Trail
- 1032 W South St
- 521 Mackenzie Way
- 720 Northcreek Blvd
- 414 Lion Dr
- 600 N Bagdad Rd
- 610 Bentwood Dr
- 529 Jess Maynard Trail
- 618 Bentwood Dr
- 616 Joppa Rd
- 804 Pampas Ricas Dr
- 525 Flag Ln
- 129 Harbors Ln
- 201 Regatta Trail
