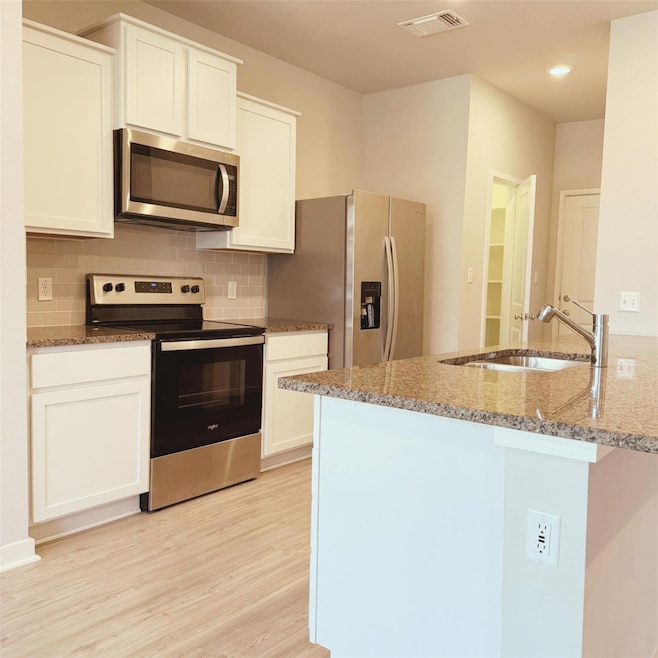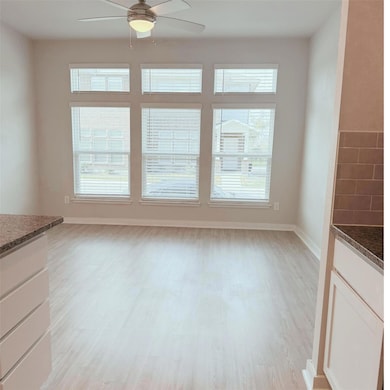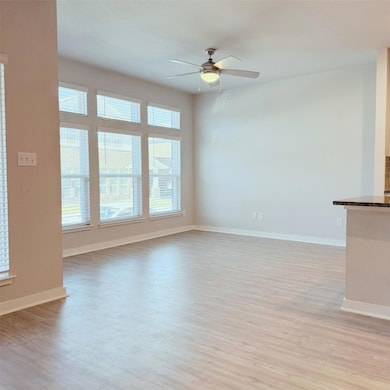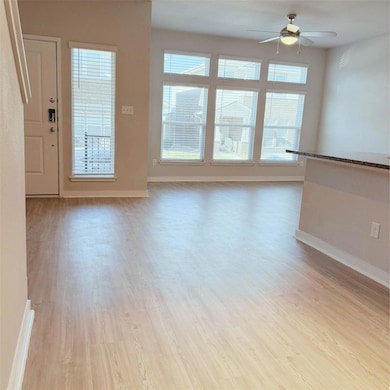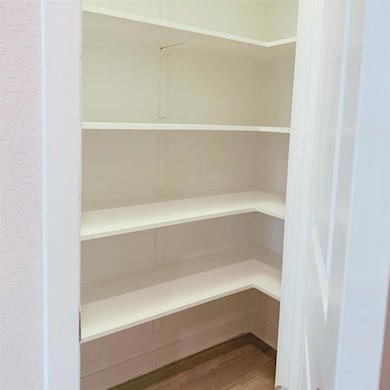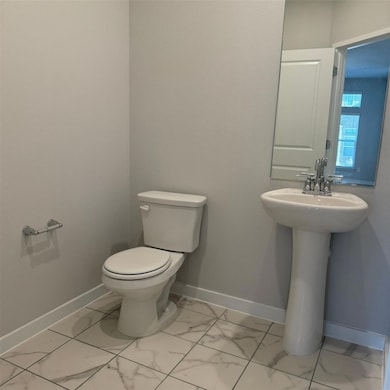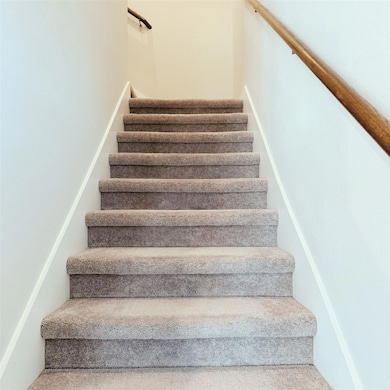605 W South St Unit 15-152 Leander, TX 78641
Downtown Leander NeighborhoodHighlights
- Open Floorplan
- High Ceiling
- Neighborhood Views
- Leander Middle School Rated A
- Granite Countertops
- Covered patio or porch
About This Home
Lowest price in the entire neighborhood! Welcome to your new home in Leander, TX! This stunning 3-bedroom, 2.5-bath residence is located in a lock-and-go community, meaning no yard maintenance is needed. You will enjoy this contemporary home featuring keyless entry, high-end finishes, and an open floor plan designed for comfort and convenience. Inside, you'll find granite countertops, a spacious island with a breakfast bar, and stainless steel appliances, all complemented by vinyl plank flooring on the first floor. The bright, airy living spaces offer ample natural light, while large closets and extra under-stairs storage provide plenty of room for your needs. The laundry closet upstairs comes equipped with a washer and dryer for added convenience. Located less than a mile from HEB Plus and Leander Metro Station, this home is just 9 minutes from Costco and Whole Foods and surrounded by great dining options. Plus, it's only 3 minutes from the elementary school! Enjoy a beautifully maintained neighborhood with scenic walking trails.
Last Listed By
Real Broker, LLC Brokerage Phone: (855) 450-0442 License #0810117 Listed on: 06/07/2025

Townhouse Details
Home Type
- Townhome
Year Built
- Built in 2021
Lot Details
- 2,178 Sq Ft Lot
- West Facing Home
- Front Yard
Parking
- 2 Car Attached Garage
- Rear-Facing Garage
- Side by Side Parking
Home Design
- Brick Exterior Construction
- Slab Foundation
- Composition Roof
Interior Spaces
- 1,617 Sq Ft Home
- 2-Story Property
- Open Floorplan
- High Ceiling
- Ceiling Fan
- Recessed Lighting
- Vinyl Clad Windows
- Blinds
- Neighborhood Views
- Smart Thermostat
Kitchen
- Breakfast Area or Nook
- Open to Family Room
- Eat-In Kitchen
- Free-Standing Electric Range
- Microwave
- Dishwasher
- Stainless Steel Appliances
- Kitchen Island
- Granite Countertops
Flooring
- Carpet
- Laminate
Bedrooms and Bathrooms
- 3 Bedrooms
- Walk-In Closet
- Double Vanity
Laundry
- Dryer
- Washer
Schools
- Camacho Elementary School
- Leander Middle School
- Glenn High School
Additional Features
- Energy-Efficient Thermostat
- Covered patio or porch
- Central Heating and Cooling System
Listing and Financial Details
- Security Deposit $1,750
- Tenant pays for all utilities, internet
- The owner pays for association fees, grounds care
- $85 Application Fee
- Assessor Parcel Number 605 South St
Community Details
Overview
- Property has a Home Owners Association
- 2 Units
- Built by Masonwood
- South Street Villas Subdivision
Recreation
- Trails
Pet Policy
- Pet Deposit $300
- Dogs Allowed
- Medium pets allowed
Additional Features
- Community Mailbox
- Fire and Smoke Detector
Map
Source: Unlock MLS (Austin Board of REALTORS®)
MLS Number: 9839604
- 205 Banner Ave
- 706 Sherry Dr
- 608 Municipal Dr Unit 3
- 407 Bentwood Dr
- 913 Cindy Ln
- 417 Northern Trail
- 500 Municipal Dr Unit 106
- 500 Municipal Dr Unit 103
- 500 Municipal Dr Unit 104
- 500 Municipal Dr Unit 105
- 500 Municipal Dr Unit 102
- 1013 Terrace Dr
- 720 Northcreek Blvd
- 516 Heinatz Flat Ln
- 808 N Creek Blvd
- 414 Lion Dr
- 610 Bentwood Dr
- 618 Bentwood Dr
- 600 S Bagdad Rd
- 616 Joppa Rd
