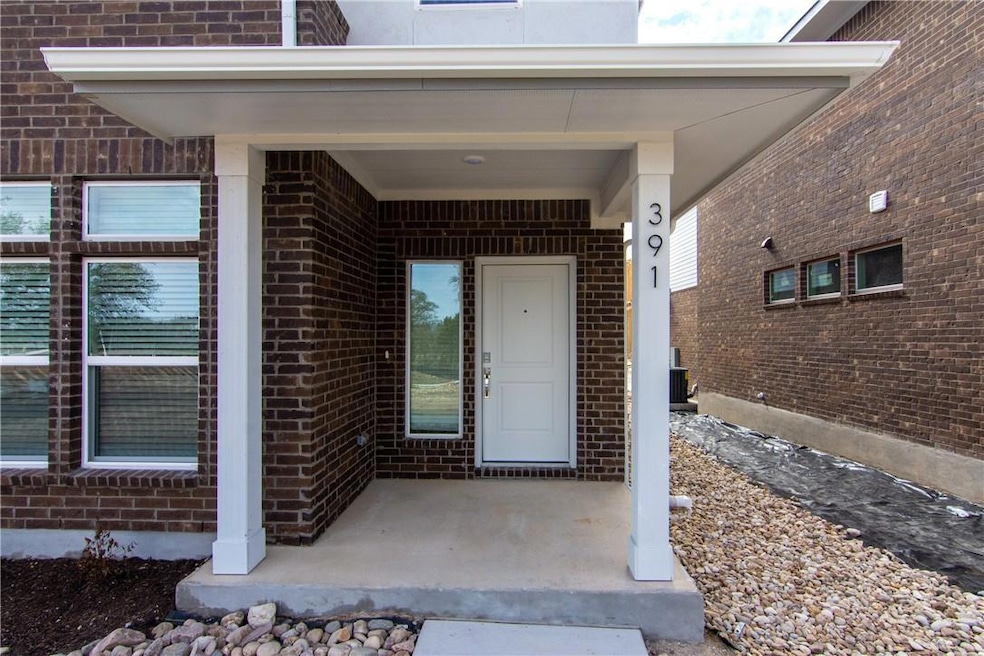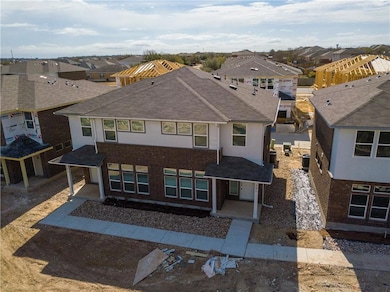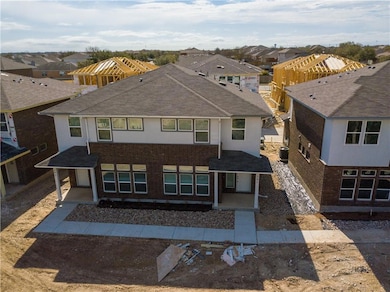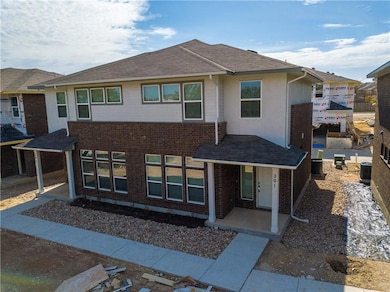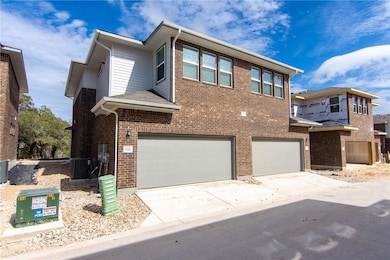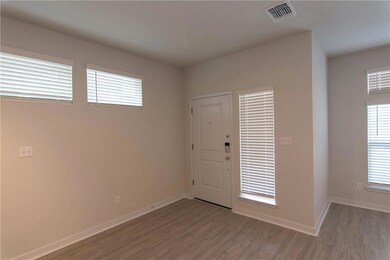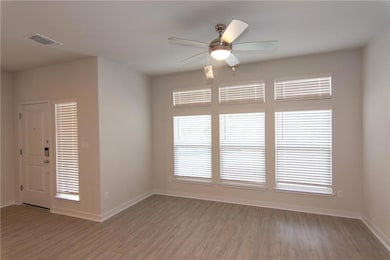605 W South St Unit 392 Leander, TX 78641
Downtown Leander NeighborhoodHighlights
- Two Primary Bathrooms
- Granite Countertops
- Front Porch
- Leander Middle School Rated A
- Stainless Steel Appliances
- 2 Car Attached Garage
About This Home
Includes REFRIGERATOR, WASHER & DRYER, with 220 volt outlet in garage to charge your electric cars . Building #39, Unit 392, front porch with creek side view. All bedrooms are upstairs. Open floor plan, granite countertops . Close to major employers, Metrorail, highways and shopping.
Listing Agent
TEXSMART REALTY INC Brokerage Phone: (469) 525-6725 License #0727449 Listed on: 04/23/2025

Home Details
Home Type
- Single Family
Est. Annual Taxes
- $10,449
Year Built
- Built in 2021
Lot Details
- 2,091 Sq Ft Lot
- North Facing Home
Parking
- 2 Car Attached Garage
Home Design
- Brick Exterior Construction
- Slab Foundation
- Shingle Roof
- Composition Roof
- Wood Siding
- Masonry Siding
- Cement Siding
Interior Spaces
- 1,534 Sq Ft Home
- 2-Story Property
- Ceiling Fan
- Recessed Lighting
- Track Lighting
- Blinds
Kitchen
- Breakfast Bar
- Electric Oven
- Microwave
- Dishwasher
- Stainless Steel Appliances
- Granite Countertops
- Disposal
Flooring
- Carpet
- Laminate
- Tile
Bedrooms and Bathrooms
- 3 Bedrooms
- Walk-In Closet
- Two Primary Bathrooms
- Double Vanity
Laundry
- Dryer
- Washer
Home Security
- Prewired Security
- Fire and Smoke Detector
Outdoor Features
- Front Porch
Schools
- Jim Plain Elementary School
- Leander Middle School
- Glenn High School
Utilities
- Central Heating and Cooling System
- Phone Available
- Cable TV Available
Listing and Financial Details
- Security Deposit $1,850
- Tenant pays for all utilities
- The owner pays for association fees
- 12 Month Lease Term
- $85 Application Fee
- Assessor Parcel Number 17W42600000039
Community Details
Overview
- Property has a Home Owners Association
- South Street Villas Subdivision
Amenities
- Common Area
Recreation
- Trails
Pet Policy
- Pet Deposit $350
- Dogs and Cats Allowed
- Small pets allowed
Map
Source: Unlock MLS (Austin Board of REALTORS®)
MLS Number: 7977289
APN: R601620
- 111 Woodley Rd
- 201 Woodley Rd
- 205 Banner Ave
- 311 Carol Ave
- 608 Municipal Dr Unit 3
- 407 Bentwood Dr
- 913 Cindy Ln
- 417 Northern Trail
- 500 Municipal Dr Unit 106
- 500 Municipal Dr Unit 103
- 500 Municipal Dr Unit 104
- 500 Municipal Dr Unit 105
- 500 Municipal Dr Unit 102
- 1013 Terrace Dr
- 720 Northcreek Blvd
- 516 Heinatz Flat Ln
- 808 N Creek Blvd
- 414 Lion Dr
- 618 Bentwood Dr
- 600 S Bagdad Rd
