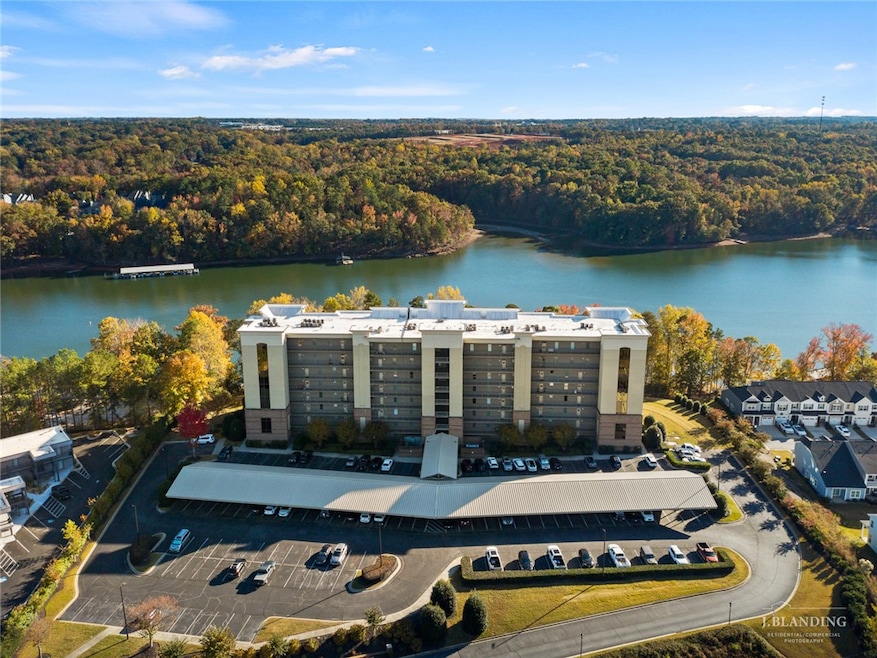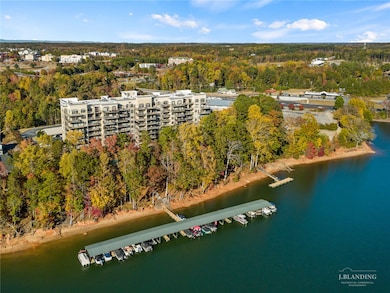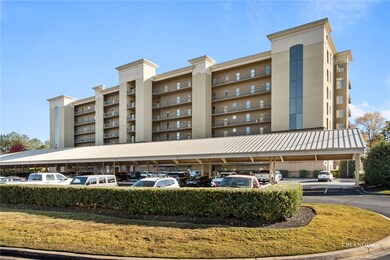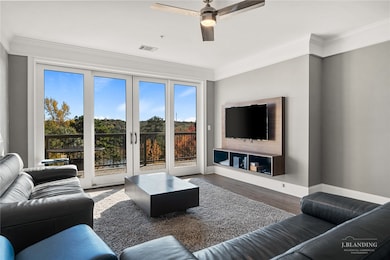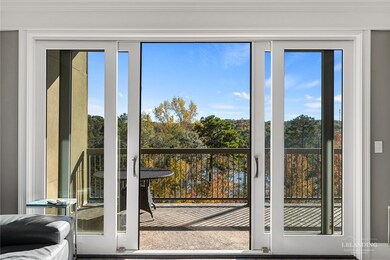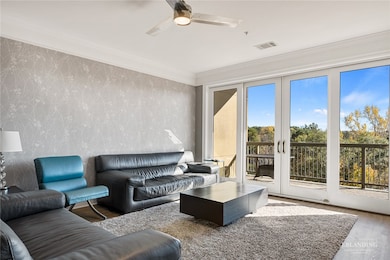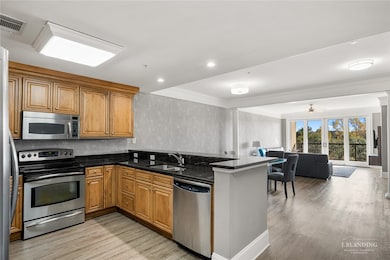605 Watermarke Ln Anderson, SC 29625
Estimated payment $4,139/month
Highlights
- Boat Dock
- Fitness Center
- Gated Community
- Pendleton High School Rated A-
- In Ground Pool
- Waterfront
About This Home
Experience luxury lakefront living at its finest in this stunning 3-bedroom, 2-bath condo with a deeded boat slip overlooking Lake Hartwell. Located in the prestigious gated Watermarke community, this rare top-floor unit offers breathtaking panoramic views of the lake and unmatched natural light throughout. Step inside to find an open-concept layout with high-end finishes, extensive crown molding, and elegant details at every turn. The spacious living room features a fireplace and floor-to-ceiling windows that frame the serene water views, along with sliding glass doors that open to a private balcony perfect for morning coffee or sunset gatherings. The kitchen showcases maple cabinetry, granite countertops, and stainless steel appliances, ideal for both everyday living and entertaining. The owner’s suite is a true retreat with its own balcony access, floor-to-ceiling windows, and a luxurious ensuite bath. Enjoy the resort-style amenities Watermarke is known for, including a lakeside pool, clubhouse, and secure gated entry. This unit also includes boat slip #5 and a covered parking space #11, offering the ultimate convenience for lake life lovers. Discover where elegance meets effortless waterfront living. This is the one you’ve been waiting for.
Listing Agent
Western Upstate Keller William Brokerage Phone: (864) 353-7355 Listed on: 11/10/2025
Property Details
Home Type
- Condominium
Est. Annual Taxes
- $5,337
Year Built
- Built in 2008
HOA Fees
- $525 Monthly HOA Fees
Parking
- 1 Car Garage
- Detached Carport Space
Home Design
- Traditional Architecture
- Brick Exterior Construction
- Slab Foundation
- Masonite
Interior Spaces
- 1,740 Sq Ft Home
- 1-Story Property
- Smooth Ceilings
- High Ceiling
- Ceiling Fan
- Fireplace
- Water Views
Kitchen
- Dishwasher
- Granite Countertops
- Disposal
Flooring
- Wood
- Carpet
- Ceramic Tile
Bedrooms and Bathrooms
- 3 Bedrooms
- Walk-In Closet
- Bathroom on Main Level
- 2 Full Bathrooms
- Garden Bath
- Walk-in Shower
Outdoor Features
- In Ground Pool
- Water Access
- Access to a Dock
- Balcony
Schools
- Lafrance Elementary School
- Riverside Middl Middle School
- Pendleton High School
Utilities
- Cooling Available
- Heat Pump System
- Cable TV Available
Additional Features
- Low Threshold Shower
- Waterfront
- Outside City Limits
Listing and Financial Details
- Assessor Parcel Number 093-20-06-005-000
Community Details
Overview
- Association fees include common areas, ground maintenance, maintenance structure, pest control, pool(s), street lights, trash
- Watermarke Subdivision
Amenities
- Common Area
- Clubhouse
Recreation
- Boat Dock
- Fitness Center
- Community Pool
Pet Policy
- Pets Allowed
Security
- Gated Community
Map
Home Values in the Area
Average Home Value in this Area
Tax History
| Year | Tax Paid | Tax Assessment Tax Assessment Total Assessment is a certain percentage of the fair market value that is determined by local assessors to be the total taxable value of land and additions on the property. | Land | Improvement |
|---|---|---|---|---|
| 2024 | $5,322 | $25,260 | $1,260 | $24,000 |
| 2023 | $5,322 | $25,260 | $1,260 | $24,000 |
| 2022 | $5,038 | $25,260 | $1,260 | $24,000 |
| 2021 | $4,563 | $13,680 | $1,020 | $12,660 |
| 2020 | $4,535 | $13,680 | $1,020 | $12,660 |
| 2019 | $4,535 | $13,680 | $1,020 | $12,660 |
| 2018 | $4,470 | $13,680 | $1,020 | $12,660 |
| 2017 | -- | $13,680 | $1,020 | $12,660 |
| 2016 | $4,440 | $15,000 | $1,020 | $13,980 |
| 2015 | $4,453 | $15,000 | $1,020 | $13,980 |
| 2014 | $4,459 | $15,000 | $1,020 | $13,980 |
Property History
| Date | Event | Price | List to Sale | Price per Sq Ft |
|---|---|---|---|---|
| 11/10/2025 11/10/25 | For Sale | $600,000 | -- | $345 / Sq Ft |
Purchase History
| Date | Type | Sale Price | Title Company |
|---|---|---|---|
| Foreclosure Deed | $265,000 | -- |
Source: Western Upstate Multiple Listing Service
MLS Number: 20294391
APN: 093-20-06-005
- 408 Watermarke Ln Unit 408
- 601 Watermarke Ln Unit 601
- 1031 George Smith Mill Rd
- 1033 George Smith Mill Rd
- 1035 George Smith Mill Rd
- 213 Nautique Ct
- 811 Northlake Dr Unit 8K
- 707 Northlake Dr Unit 7G
- 131 Lookover Dr
- 132 Lookover Dr
- 902 Northlake Dr
- R-1-B + R-2 Destination Blvd
- R-1-A Destination Blvd
- 505 Northlake Dr
- 1011 Northlake Dr Unit 10K
- 1106 Northlake Dr Unit 11F
- 1210 Northlake Dr Unit 12 J
- 231 Lookover Dr
- 105 Destination Blvd
- 1209 Northlake Dr Unit 1209 Furnished
- 250 Battery Park Cir
- 4115 Liberty Hwy
- 100 Hudson Cir
- 103 Allison Cir
- 109 Patagonia Rd
- 153 Civic Center Blvd
- 213 Oxmoor Dr
- 320 E Beltline Rd
- 100 Copperleaf Ln
- 201 Miracle Mile Dr
- 200 Country Club Ln
- 5 Robert de Brus Cir
- 150 Continental St
- 2706 Pope Dr
- 2413 Pope Dr
- 460 New Prospect Church Rd
- 112 Donald Dr
- 106 Concord Ave
- 1910 Martin Ave
