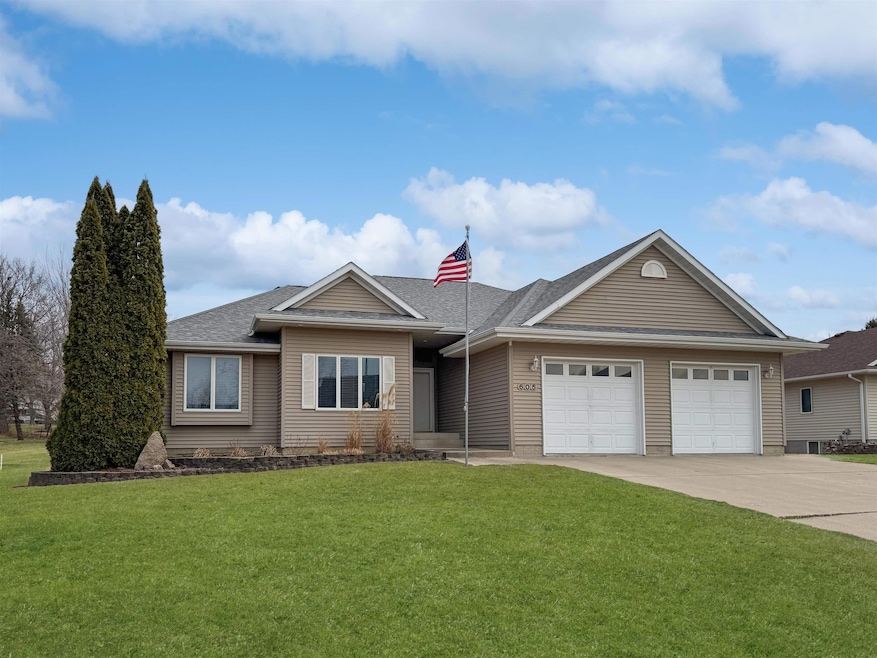
Estimated payment $2,260/month
Highlights
- Deck
- Laundry Room
- Forced Air Heating and Cooling System
- 2 Car Attached Garage
- Landscaped
About This Home
Better than new! Highly detailed 1,676 sqft ranch style home offers high quality finishes throughout. Stepping inside, you’ll find astounding wood flooring in the entryway that opens to the great room. This expansive room features a gas fireplace, built in cabinetry, and stunning views of the large backyard. The flow of the great room is seamless into the dining area and kitchen. The dining area offers access to the back deck and relaxing views of the backyard. The beautiful kitchen boasts an ample amount of wood cabinetry and a pantry. Finishing the main floor is the laundry room, office with vast amount of sunlight, full bathroom, bedroom with a large closet, and primary en-suite. The primary en-suite has a huge walk-in closet and bathroom with double vanity, walk-in shower, and tile flooring. Heading downstairs to the partially finished full basement there is a huge family room, bathroom, bedroom, and storage/utility room. Exterior amenities include a finished attached two stall garage, landscaping, deck, and enormous private backyard. This home is located in Traer’s Prairie West Addition! Don’t miss out! Schedule your showing today!
Listing Agent
Appraisal & Real Estate Services License #S67607000 Listed on: 03/04/2025
Home Details
Home Type
- Single Family
Est. Annual Taxes
- $5,279
Year Built
- Built in 2000
Lot Details
- 0.54 Acre Lot
- Landscaped
- Property is zoned R-3
Parking
- 2 Car Attached Garage
Home Design
- Concrete Foundation
- Asphalt Roof
- Vinyl Siding
Interior Spaces
- 2,876 Sq Ft Home
- Living Room with Fireplace
- Partially Finished Basement
- Interior Basement Entry
Kitchen
- Built-In Microwave
- Dishwasher
- Disposal
Bedrooms and Bathrooms
- 3 Bedrooms
Laundry
- Laundry Room
- Laundry on main level
Schools
- North Tama Elementary And Middle School
- North Tama High School
Additional Features
- Deck
- Forced Air Heating and Cooling System
Listing and Financial Details
- Assessor Parcel Number 0710301013
Map
Home Values in the Area
Average Home Value in this Area
Tax History
| Year | Tax Paid | Tax Assessment Tax Assessment Total Assessment is a certain percentage of the fair market value that is determined by local assessors to be the total taxable value of land and additions on the property. | Land | Improvement |
|---|---|---|---|---|
| 2024 | $5,072 | $281,290 | $40,790 | $240,500 |
| 2023 | $5,008 | $281,290 | $40,790 | $240,500 |
| 2022 | $5,530 | $251,690 | $40,790 | $210,900 |
| 2021 | $5,412 | $270,210 | $37,690 | $232,520 |
| 2020 | $50 | $251,860 | $37,690 | $214,170 |
| 2019 | $5,038 | $224,720 | $0 | $0 |
| 2018 | $4,870 | $224,720 | $0 | $0 |
| 2017 | $4,870 | $224,720 | $0 | $0 |
| 2016 | $4,318 | $224,720 | $28,990 | $195,730 |
| 2015 | $4,090 | $224,720 | $28,990 | $195,730 |
| 2014 | $4,090 | $219,430 | $28,990 | $190,440 |
Property History
| Date | Event | Price | Change | Sq Ft Price |
|---|---|---|---|---|
| 03/04/2025 03/04/25 | For Sale | $329,000 | -- | $196 / Sq Ft |
Mortgage History
| Date | Status | Loan Amount | Loan Type |
|---|---|---|---|
| Closed | $150,000 | Credit Line Revolving |
Similar Homes in Traer, IA
Source: Northeast Iowa Regional Board of REALTORS®
MLS Number: NBR20250833
APN: 07.10.301.013
- 609 Blackhawk St
- 402 Main St
- 301-313 Springfield Ave
- 1112 Mcclellan St
- 220 Valley Dr
- 611 Grant St
- 425 Mcclellan St
- 425 Mcclellan St Unit 11
- 6025 Donegal Cir
- 304 Post Oak Dr
- 402 Fast Ln
- 105 Harvey Dr
- 3855 Pineview Place
- 765-791 Russell Rd
- 733-747 Russell Rd
- 3714 Ravenwood Cir
- 3666 Ravenwood Cir
- 1105-1110 Kent Cir
- 150 Rapids Square
- 3322 Tropic Ln






