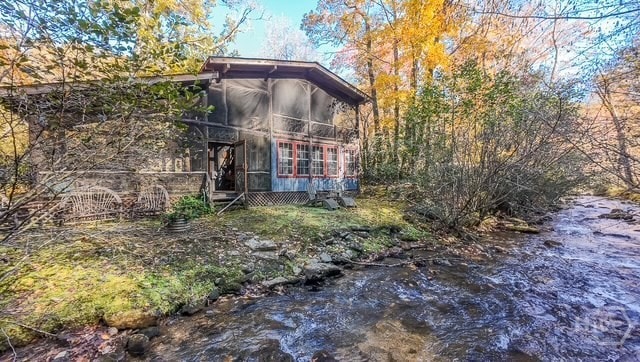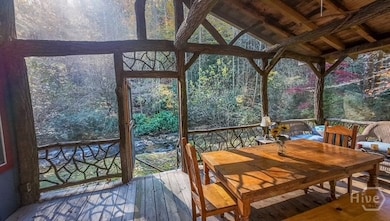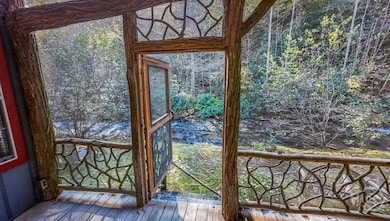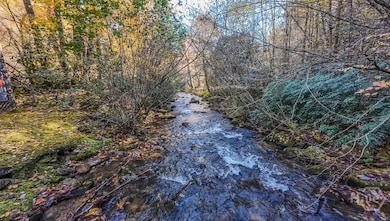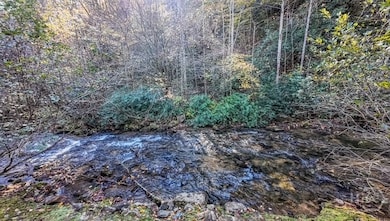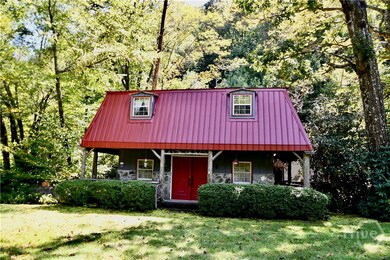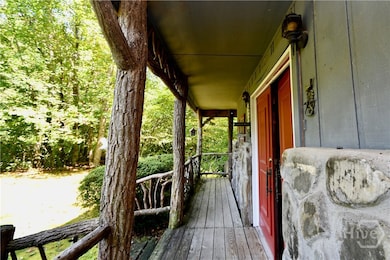605 Wildcat Rd Clarkesville, GA 30523
Estimated payment $4,030/month
Highlights
- Primary Bedroom Suite
- Views of Trees
- No HOA
- Sitting Area In Primary Bedroom
- Fireplace in Primary Bedroom
- Screened Porch
About This Home
This magical mountain retreat is located right between the locally famous sliding rock and Lake Burton! You are right around the corner from LaPrades Marina, shop & restaurants! Escape to this charming and rustic cabin that literally is steps away from a fabulous trout stream (both sides of the stream) that it is crystal clear with water that is music to the senses! The property backs up to US Forestry Land for immense privacy and offers lovely views of a valley pasture, the mountains and of course the rushing stream right at your back door! There is fabulous multi level custom locust and laurel wood porches overlooking the stream that are accessible from the main level as well as the owners suite upstairs. There is a huge stone fireplace in the great room with wood stove, as well as a second fireplace in the main bedroom. Open kitchen and dining space open up to the great room. There are a total of three bedrooms. Ample outdoor seating on the banks of the stream offers a perfect place to cast and catch your dinner! This could be a perfect short term rental if desired, with approved permit or just a fabulous mountain or fishing getaway! Property will convey fully furnished so can it be ready for immediate enjoyment! Gated access ensures privacy!
Listing Agent
Jennifer Westmoreland
Coldwell Banker Upchurch Realty License #168937 Listed on: 09/10/2025
Home Details
Home Type
- Single Family
Est. Annual Taxes
- $1,013
Year Built
- Built in 1980
Lot Details
- 0.69 Acre Lot
- Home fronts a stream
Home Design
- Rustic Architecture
- Block Foundation
- Wood Siding
- Stone
Interior Spaces
- 1,588 Sq Ft Home
- 1-Story Property
- 2 Fireplaces
- Wood Burning Fireplace
- Stone Fireplace
- Fireplace Features Masonry
- Screened Porch
- Views of Trees
- Crawl Space
Kitchen
- Breakfast Bar
- Oven
- Range
- Microwave
- Dishwasher
Bedrooms and Bathrooms
- 3 Bedrooms
- Sitting Area In Primary Bedroom
- Fireplace in Primary Bedroom
- Primary Bedroom Upstairs
- Primary Bedroom Suite
Parking
- Detached Garage
- 2 Carport Spaces
Outdoor Features
- Fire Pit
Schools
- Rabun Elementary And Middle School
- Rabun High School
Utilities
- Central Heating and Cooling System
- Private Water Source
- Well
- Electric Water Heater
- Septic Tank
Community Details
- No Home Owners Association
Listing and Financial Details
- Assessor Parcel Number LB02-064
Map
Home Values in the Area
Average Home Value in this Area
Tax History
| Year | Tax Paid | Tax Assessment Tax Assessment Total Assessment is a certain percentage of the fair market value that is determined by local assessors to be the total taxable value of land and additions on the property. | Land | Improvement |
|---|---|---|---|---|
| 2024 | $1,013 | $63,121 | $8,349 | $54,772 |
| 2023 | $1,077 | $58,822 | $7,590 | $51,232 |
| 2022 | $1,046 | $57,168 | $7,590 | $49,578 |
| 2021 | $975 | $51,976 | $7,590 | $44,386 |
| 2020 | $937 | $48,326 | $7,590 | $40,736 |
| 2019 | $944 | $48,326 | $7,590 | $40,736 |
| 2018 | $947 | $48,326 | $7,590 | $40,736 |
| 2017 | $909 | $48,326 | $7,590 | $40,736 |
| 2016 | $911 | $48,326 | $7,590 | $40,736 |
| 2015 | $900 | $46,709 | $7,590 | $39,119 |
| 2014 | $904 | $46,709 | $7,590 | $39,119 |
Property History
| Date | Event | Price | List to Sale | Price per Sq Ft |
|---|---|---|---|---|
| 09/10/2025 09/10/25 | For Sale | $750,000 | -- | $472 / Sq Ft |
Purchase History
| Date | Type | Sale Price | Title Company |
|---|---|---|---|
| Warranty Deed | $224,000 | -- | |
| Warranty Deed | $224,000 | -- | |
| Warranty Deed | $38,000 | -- | |
| Warranty Deed | $38,000 | -- | |
| Warranty Deed | -- | -- | |
| Warranty Deed | -- | -- | |
| Warranty Deed | $1,500 | -- | |
| Warranty Deed | $1,500 | -- |
Source: CLASSIC MLS (Athens Area Association of REALTORS®)
MLS Number: CL339291
APN: LB02-064
- 90 Cove View Ln
- 130 Cove View Ln
- 117 Ivy Ridge Way
- 0 Ivy Ridge Unit 10528111
- 132 Summit Ridge Dr
- 112 Springhill Ln
- 1242 Moccasin Creek Rd Unit L
- 15 Laprade Rd
- 1349 Dicks Creek Rd
- 263 Seabrook Ln
- 38 Sourwood Trail
- 3019 Moccasin Creek Rd Unit L
- 4261 Blalock Goldmine Rd
- 74 Hoboken Ln
- 207 Raindance Ln
- 234 Raindance Ln
- 1 Burton Island
- 71 Rudy Ln Unit L
- 0 Benfield Ln Unit 10640780
- 565 Wildflower Cir
- 103 Bent Grass Way
- 425 Potomac Dr
- 21 Switchback
- 441 Dunlap St
- 104 Travelers Ln
- 40 Kuvasz Weg Unit B
- 173 Payne Hill Dr
- 1056 Sky Hawk Mountain Rd
- 96 Saddle Gap Dr
- 239 Shakespeare Dr
- 778 N Main St
- 160 Marsen Knob Dr
- 1951 Island View Dr
- 1130 Frog Pond Rd
- 527 Mountainside Dr
- 683 Grant St
- 130 Cameron Cir
- 643 Washington St
- 23 Monarch Ln
- 621 Miller St
