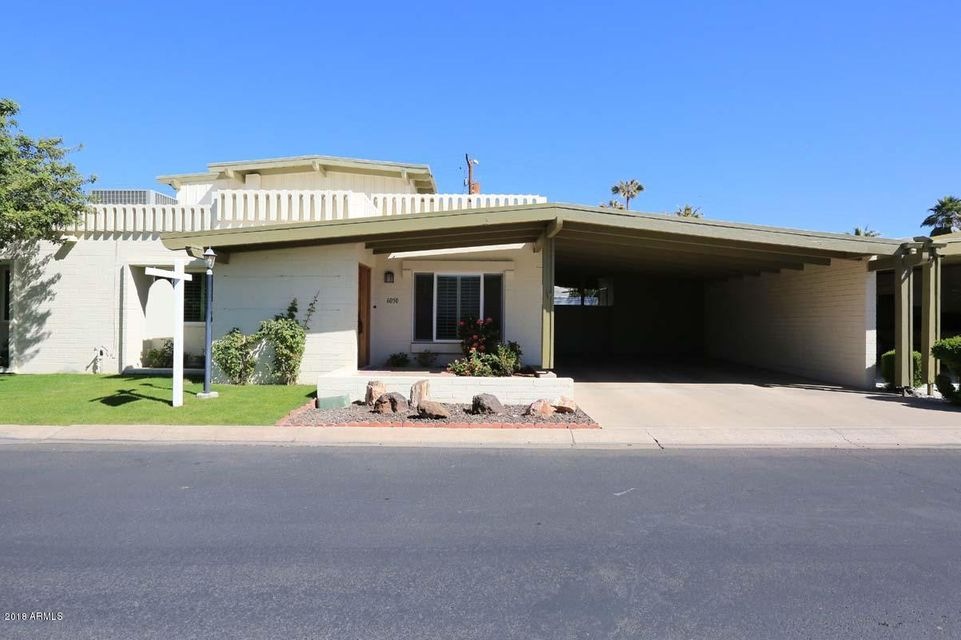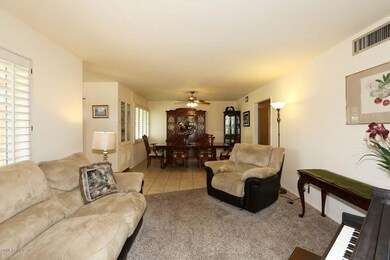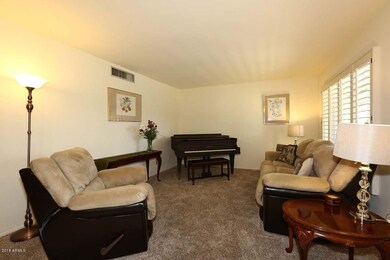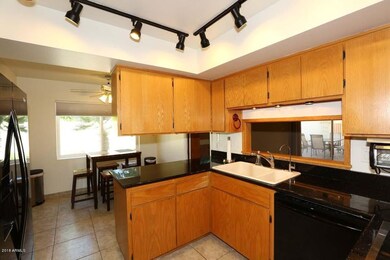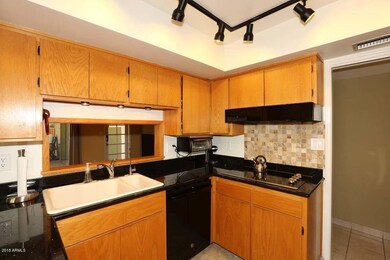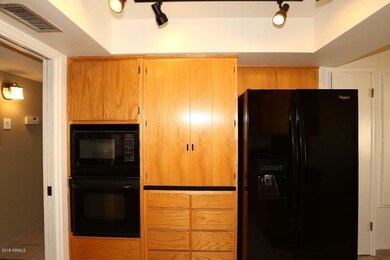
6050 N 10th Place Phoenix, AZ 85014
Camelback East Village NeighborhoodHighlights
- Mountain View
- Main Floor Primary Bedroom
- Community Pool
- Phoenix Coding Academy Rated A
- Granite Countertops
- Covered Patio or Porch
About This Home
As of January 2020Large, Mid Century Patio Home in fabulous Uptown location. Master suite upstairs and another master and two guest bedrooms down. Unique mid-c. kitchen with original 60's cabinets including baking center, new granite counters. Outside amenities include a spacious covered patio, larger than usual easy care yard and storage shed. Kingswood homes are a great example of mid-c construction, with filled block walls, exposed beams and individual front entries. This updated home has a new tankless HW heater, new gas pack, newly coated roof, redone baths and fresh landscaping. This lives like a single family home with the easy care of a patio home yard. The community includes a large pool, dog run and sport court. All within walking distance of the popular 7th St. restaurants. !
Last Agent to Sell the Property
Berkshire Hathaway HomeServices Arizona Properties License #SA537085000 Listed on: 03/30/2018

Home Details
Home Type
- Single Family
Est. Annual Taxes
- $2,942
Year Built
- Built in 1966
Lot Details
- 4,487 Sq Ft Lot
- Private Streets
- Block Wall Fence
- Front and Back Yard Sprinklers
- Sprinklers on Timer
- Grass Covered Lot
HOA Fees
- $200 Monthly HOA Fees
Parking
- 2 Carport Spaces
Home Design
- Patio Home
- Reflective Roof
- Built-Up Roof
- Foam Roof
- Block Exterior
Interior Spaces
- 2,480 Sq Ft Home
- 2-Story Property
- Ceiling Fan
- Mountain Views
Kitchen
- Eat-In Kitchen
- Built-In Microwave
- Granite Countertops
Flooring
- Carpet
- Tile
Bedrooms and Bathrooms
- 4 Bedrooms
- Primary Bedroom on Main
- Remodeled Bathroom
- Primary Bathroom is a Full Bathroom
- 3 Bathrooms
- Dual Vanity Sinks in Primary Bathroom
Outdoor Features
- Balcony
- Covered Patio or Porch
- Outdoor Storage
Location
- Property is near a bus stop
Schools
- Madison Rose Lane Elementary School
- Madison Meadows Middle School
- North High School
Utilities
- Refrigerated Cooling System
- Heating System Uses Natural Gas
- Tankless Water Heater
- High Speed Internet
- Cable TV Available
Listing and Financial Details
- Tax Lot 13
- Assessor Parcel Number 161-14-071-A
Community Details
Overview
- Association fees include ground maintenance, street maintenance, front yard maint, trash
- Snow Properties Association, Phone Number (480) 635-1133
- Built by Stamen Thomas
- Kingswood Amd Subdivision
- FHA/VA Approved Complex
Recreation
- Community Playground
- Community Pool
Ownership History
Purchase Details
Purchase Details
Home Financials for this Owner
Home Financials are based on the most recent Mortgage that was taken out on this home.Purchase Details
Purchase Details
Home Financials for this Owner
Home Financials are based on the most recent Mortgage that was taken out on this home.Purchase Details
Home Financials for this Owner
Home Financials are based on the most recent Mortgage that was taken out on this home.Purchase Details
Home Financials for this Owner
Home Financials are based on the most recent Mortgage that was taken out on this home.Purchase Details
Home Financials for this Owner
Home Financials are based on the most recent Mortgage that was taken out on this home.Purchase Details
Home Financials for this Owner
Home Financials are based on the most recent Mortgage that was taken out on this home.Purchase Details
Home Financials for this Owner
Home Financials are based on the most recent Mortgage that was taken out on this home.Similar Homes in the area
Home Values in the Area
Average Home Value in this Area
Purchase History
| Date | Type | Sale Price | Title Company |
|---|---|---|---|
| Warranty Deed | -- | Lawyers Title Of Arizona Inc | |
| Warranty Deed | $502,500 | Chicago Title Agency | |
| Interfamily Deed Transfer | -- | First American Title Insuran | |
| Special Warranty Deed | $367,500 | Chicago Title Agency | |
| Warranty Deed | $367,500 | Chicago Title Agency | |
| Warranty Deed | $260,000 | Fidelity Natl Title Agency | |
| Quit Claim Deed | -- | Fidelity Natl Title Agency | |
| Cash Sale Deed | $266,868 | Fidelity Natl Title Agency | |
| Warranty Deed | $184,500 | Grand Canyon Title Agency In |
Mortgage History
| Date | Status | Loan Amount | Loan Type |
|---|---|---|---|
| Open | $86,500 | Credit Line Revolving | |
| Previous Owner | $477,375 | New Conventional | |
| Previous Owner | $299,669 | FHA | |
| Previous Owner | $50,000 | Credit Line Revolving | |
| Previous Owner | $247,000 | New Conventional | |
| Previous Owner | $202,500 | Purchase Money Mortgage | |
| Previous Owner | $38,232 | New Conventional | |
| Previous Owner | $50,000 | New Conventional |
Property History
| Date | Event | Price | Change | Sq Ft Price |
|---|---|---|---|---|
| 01/15/2020 01/15/20 | Sold | $502,500 | -4.3% | $216 / Sq Ft |
| 12/03/2019 12/03/19 | Pending | -- | -- | -- |
| 11/18/2019 11/18/19 | Price Changed | $525,000 | -0.9% | $225 / Sq Ft |
| 10/11/2019 10/11/19 | Price Changed | $530,000 | -0.9% | $228 / Sq Ft |
| 09/22/2019 09/22/19 | For Sale | $535,000 | 0.0% | $230 / Sq Ft |
| 09/01/2019 09/01/19 | Pending | -- | -- | -- |
| 08/30/2019 08/30/19 | Price Changed | $535,000 | -2.7% | $230 / Sq Ft |
| 08/15/2019 08/15/19 | For Sale | $549,900 | +49.6% | $236 / Sq Ft |
| 06/22/2018 06/22/18 | Sold | $367,500 | 0.0% | $148 / Sq Ft |
| 05/22/2018 05/22/18 | Pending | -- | -- | -- |
| 05/20/2018 05/20/18 | Off Market | $367,500 | -- | -- |
| 04/30/2018 04/30/18 | Price Changed | $389,900 | -2.5% | $157 / Sq Ft |
| 04/12/2018 04/12/18 | For Sale | $400,000 | +8.8% | $161 / Sq Ft |
| 04/11/2018 04/11/18 | Off Market | $367,500 | -- | -- |
| 03/30/2018 03/30/18 | For Sale | $400,000 | +53.8% | $161 / Sq Ft |
| 08/20/2015 08/20/15 | Sold | $260,000 | -1.9% | $105 / Sq Ft |
| 07/16/2015 07/16/15 | For Sale | $265,000 | -- | $107 / Sq Ft |
Tax History Compared to Growth
Tax History
| Year | Tax Paid | Tax Assessment Tax Assessment Total Assessment is a certain percentage of the fair market value that is determined by local assessors to be the total taxable value of land and additions on the property. | Land | Improvement |
|---|---|---|---|---|
| 2025 | $3,030 | $31,662 | -- | -- |
| 2024 | $3,352 | $30,154 | -- | -- |
| 2023 | $3,352 | $48,000 | $9,600 | $38,400 |
| 2022 | $3,244 | $42,120 | $8,420 | $33,700 |
| 2021 | $3,310 | $35,020 | $7,000 | $28,020 |
| 2020 | $3,257 | $30,670 | $6,130 | $24,540 |
| 2019 | $3,606 | $28,110 | $5,620 | $22,490 |
| 2018 | $3,517 | $23,460 | $4,690 | $18,770 |
| 2017 | $2,942 | $21,430 | $4,280 | $17,150 |
| 2016 | $2,852 | $28,970 | $5,790 | $23,180 |
| 2015 | $2,654 | $26,500 | $5,300 | $21,200 |
Agents Affiliated with this Home
-
B
Seller's Agent in 2020
Bobby Lieb
HomeSmart
-
Michael Poncher

Buyer's Agent in 2020
Michael Poncher
Poncher Realty of Arizona, L.L.C.
(480) 227-8785
1 in this area
12 Total Sales
-
Lynne Gallipo

Seller's Agent in 2018
Lynne Gallipo
Berkshire Hathaway HomeServices Arizona Properties
(602) 909-6868
8 in this area
10 Total Sales
-
Will Daly

Buyer's Agent in 2018
Will Daly
We Know Real Estate
(602) 989-6788
3 in this area
27 Total Sales
-
D
Seller's Agent in 2015
David Berens
Opendoor Homes
-
Trevor Halpern

Buyer's Agent in 2015
Trevor Halpern
eXp Realty
(602) 595-4200
38 in this area
192 Total Sales
Map
Source: Arizona Regional Multiple Listing Service (ARMLS)
MLS Number: 5744826
APN: 161-14-071A
- 6025 N 10th Place
- 6001 N 10th Way
- 1003 E Bethany Home Rd
- 1023 E Bethany Home Rd
- 6121 N 11th St
- 1101 E Bethany Home Rd Unit 15
- 1101 E Bethany Home Rd Unit 1
- 1029 E Palo Verde Dr
- 5809 N 10th Place
- 6032 N 8th St
- 5739 N 11th St
- 815 E Rose Ln Unit 105
- 5726 N 10th St Unit 5
- 5825 N 12th St Unit 4
- 6116 N 12th Place Unit 4
- 1201 E Rose Ln Unit 2
- 1107 E Marlette Ave
- 6223 N 12th St Unit 1
- 6223 N 12th St Unit 8
- 719 E Marlette Ave
