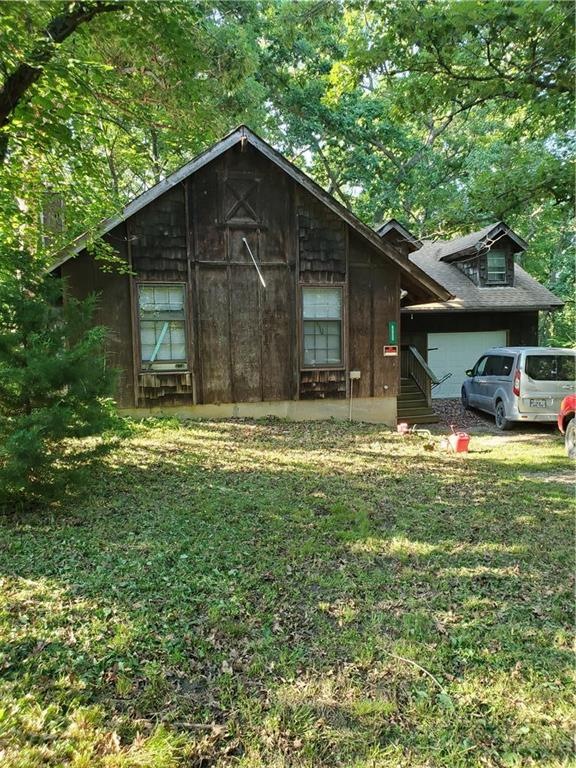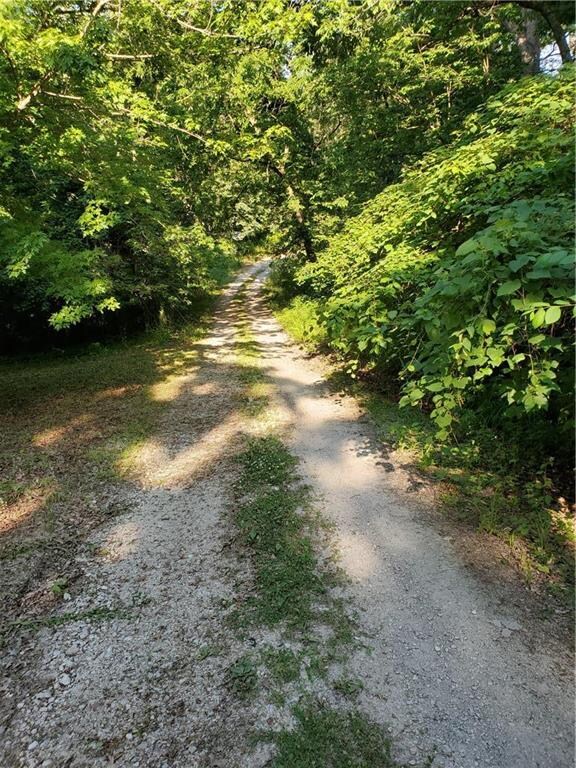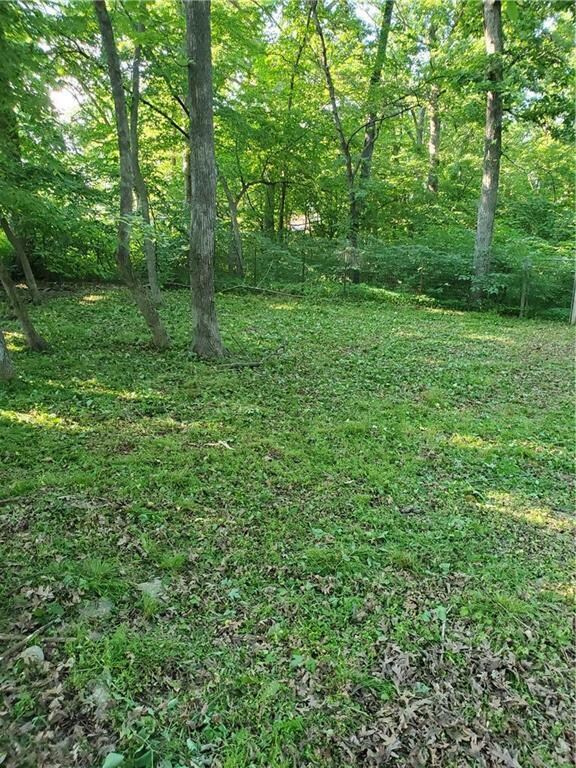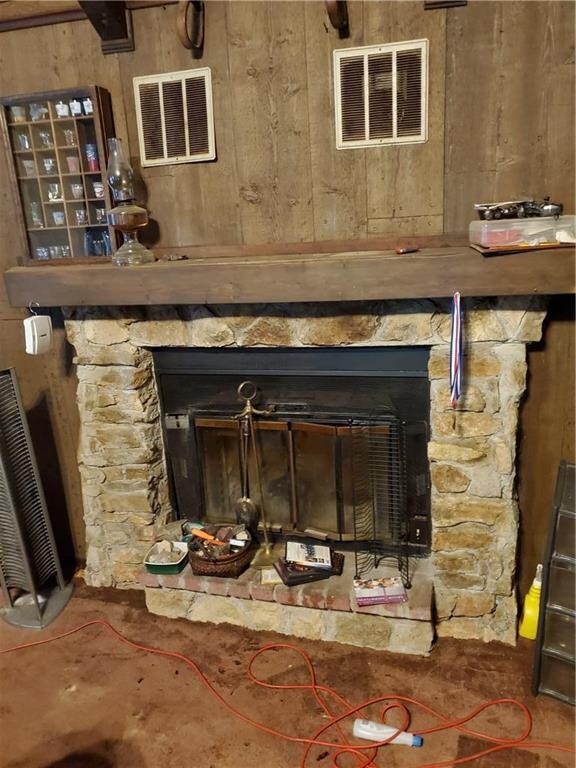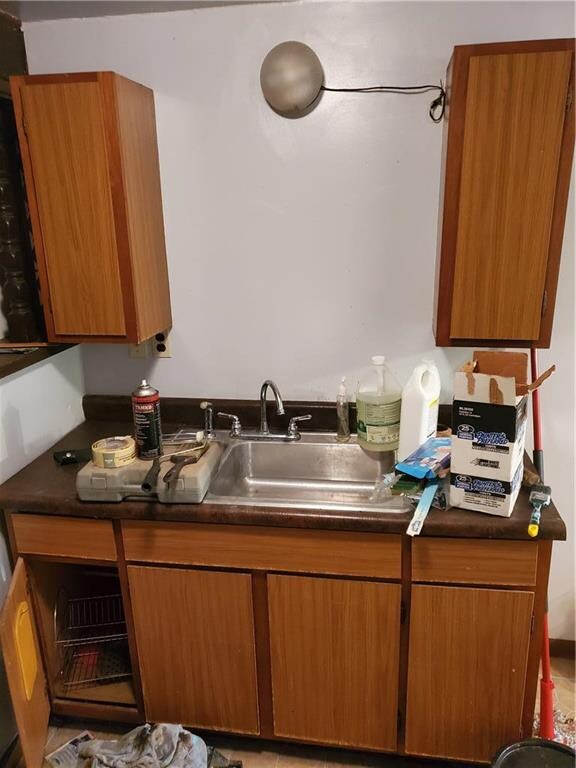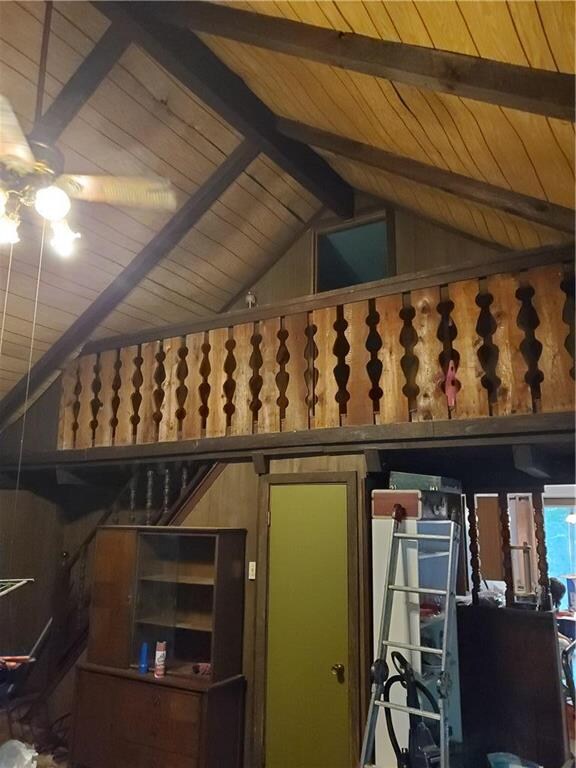
6050 SE Shawnee Dr Lathrop, MO 64465
Estimated Value: $117,000 - $287,000
Highlights
- Clubhouse
- Vaulted Ceiling
- Loft
- Deck
- Main Floor Primary Bedroom
- Granite Countertops
About This Home
As of July 2020Cedar home on 5+ beautiful acres with nice private views out your back door. Access to three lakes within a 5 minute drive. the big lake has a swimming beach. Home has vaulted ceilings a pretty fire place and a loft area looking over the living room. Master bedroom is on the main level. Kitchen walks out to deck with nice view of 5 treed acres. This property includes two lots which connect to another 5 acres! The home is in need of TLC. What a great house to fix up and make your next place to call home... This house is in need of repairs, but where else to you get a 3 bedroom house on 5 Plus acres close to Kearney or Kansas City. Working on getting the regulations and restrictions and legal for all the property.
Last Agent to Sell the Property
Keller Williams KC North Listed on: 06/18/2020

Home Details
Home Type
- Single Family
Est. Annual Taxes
- $719
Year Built
- Built in 1976
Lot Details
- 5 Acre Lot
- Many Trees
- Zero Lot Line
HOA Fees
- $13 Monthly HOA Fees
Parking
- 1 Car Attached Garage
- Front Facing Garage
Home Design
- Fixer Upper
- Composition Roof
- Cedar
Interior Spaces
- 1,464 Sq Ft Home
- Wet Bar: Shower Over Tub, Carpet, Ceiling Fan(s), Fireplace
- Built-In Features: Shower Over Tub, Carpet, Ceiling Fan(s), Fireplace
- Vaulted Ceiling
- Ceiling Fan: Shower Over Tub, Carpet, Ceiling Fan(s), Fireplace
- Skylights
- Wood Burning Fireplace
- Some Wood Windows
- Shades
- Plantation Shutters
- Drapes & Rods
- Living Room with Fireplace
- Loft
- Crawl Space
Kitchen
- Eat-In Country Kitchen
- Granite Countertops
- Laminate Countertops
Flooring
- Wall to Wall Carpet
- Linoleum
- Laminate
- Stone
- Ceramic Tile
- Luxury Vinyl Plank Tile
- Luxury Vinyl Tile
Bedrooms and Bathrooms
- 3 Bedrooms
- Primary Bedroom on Main
- Cedar Closet: Shower Over Tub, Carpet, Ceiling Fan(s), Fireplace
- Walk-In Closet: Shower Over Tub, Carpet, Ceiling Fan(s), Fireplace
- 1 Full Bathroom
- Double Vanity
- Bathtub with Shower
Laundry
- Laundry in Garage
- Washer
Outdoor Features
- Deck
- Enclosed patio or porch
Schools
- Lathrop Elementary School
- Lathrop High School
Utilities
- Window Unit Cooling System
- Central Air
- Septic Tank
Listing and Financial Details
- Exclusions: Fireplace/Chimney
Community Details
Overview
- Association fees include trash pick up
- Lake Arrowhead Subdivision
Amenities
- Clubhouse
Ownership History
Purchase Details
Home Financials for this Owner
Home Financials are based on the most recent Mortgage that was taken out on this home.Purchase Details
Similar Homes in Lathrop, MO
Home Values in the Area
Average Home Value in this Area
Purchase History
| Date | Buyer | Sale Price | Title Company |
|---|---|---|---|
| Vickrey Betty Lou | -- | Mccaffree-Short Title Co Inc | |
| Carter Theresa | -- | -- |
Property History
| Date | Event | Price | Change | Sq Ft Price |
|---|---|---|---|---|
| 07/16/2020 07/16/20 | Sold | -- | -- | -- |
| 06/18/2020 06/18/20 | For Sale | $85,000 | -- | $58 / Sq Ft |
Tax History Compared to Growth
Tax History
| Year | Tax Paid | Tax Assessment Tax Assessment Total Assessment is a certain percentage of the fair market value that is determined by local assessors to be the total taxable value of land and additions on the property. | Land | Improvement |
|---|---|---|---|---|
| 2023 | $914 | $11,654 | $941 | $10,713 |
| 2022 | $794 | $10,680 | $941 | $9,739 |
| 2021 | $774 | $10,680 | $941 | $9,739 |
| 2020 | $724 | $9,709 | $855 | $8,854 |
| 2019 | $719 | $9,709 | $855 | $8,854 |
| 2018 | $719 | $9,709 | $855 | $8,854 |
| 2017 | $735 | $9,709 | $855 | $8,854 |
| 2016 | $726 | $9,709 | $855 | $8,854 |
| 2013 | -- | $9,710 | $0 | $0 |
Agents Affiliated with this Home
-
Karen Hadley & Associates
K
Seller's Agent in 2020
Karen Hadley & Associates
Keller Williams KC North
(816) 507-5728
126 Total Sales
-
Tim Hadley

Seller Co-Listing Agent in 2020
Tim Hadley
Keller Williams KC North
(816) 507-5784
88 Total Sales
-
Jeremy McQuerrey

Buyer's Agent in 2020
Jeremy McQuerrey
KC Realtors LLC
(816) 876-7508
30 Total Sales
Map
Source: Heartland MLS
MLS Number: 2226562
APN: 16-04.0-18-004-006-025.000
- 5333 SE Canyon Dr
- 5126 Sioux Dr
- 5126 SE Sioux Dr
- 5054 SE Yuma Dr
- 6095 SE Dittoe Ln
- 0 SE Cannonball Rd Unit HMS2550195
- 5260 SE Fox Run Rd
- 5964 SE Hilltop Rd
- 7226 SE Shoshone Dr
- 6801 SE Horseshoe Dr
- 6759 SE Downing Rd
- 4297 SE Valleyview Ln
- 7191 SE Downing Rd
- 3632 SE 228th St
- 7171 SE Timberlake Dr
- TBD SE Highway Pp
- 19319 Old Bb
- 455 School Way Ln
- 140 Dykes Ln
- 19412 Shanks Rd
- 6050 SE Shawnee Dr
- 7403 Shawnee Dr
- 5276 SE Geronimo Dr
- 5344 SE Geronimo Dr
- 5394 SE Geronimo Dr
- 7615 Geronimo Dr
- 7620 Geronimo Dr
- 4934 SE Canyon Dr
- 5100 SE Canyon Dr
- 5564 SE Canyon Dr
- 4931 SE Canyon Dr
- 4964 SE Canyon Dr
- 5775 SE Hogan Place
- 5775 SE Hogan Place
- 6902 SE Chuckwagon Dr
- 6055 SE Lake Shore Dr
- 6148 SE Canyon Dr
- 0 N Lakeshore Dr
- 0000 N Lakeshore Dr
- 000 N Lakeshore Dr
