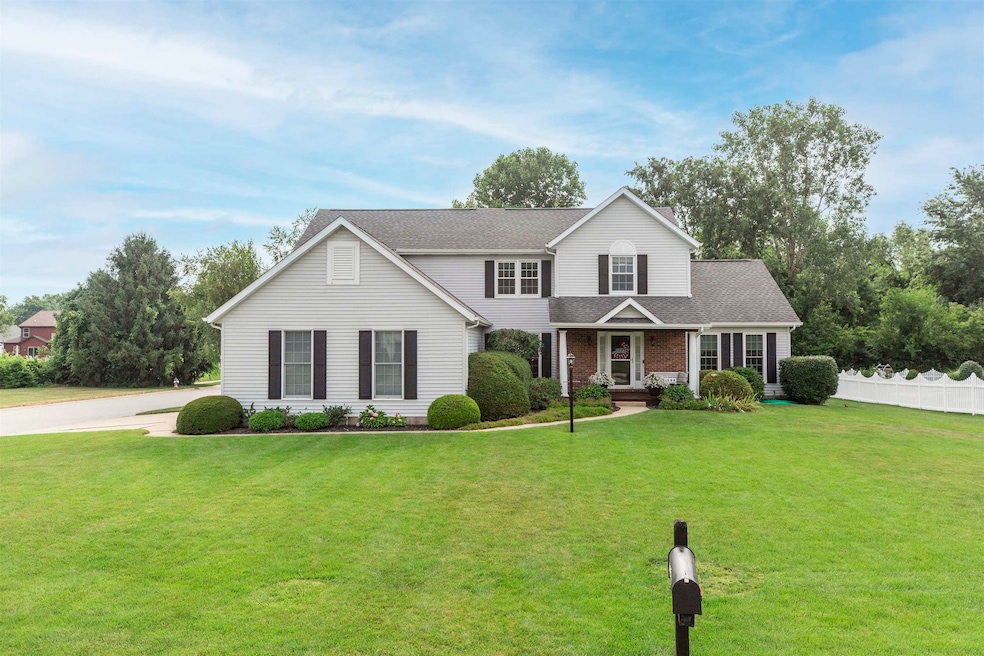
60506 Woodstock Dr South Bend, IN 46614
Estimated payment $2,886/month
Highlights
- Primary Bedroom Suite
- Waterfront
- Lake, Pond or Stream
- Meadow's Edge Elementary School Rated A-
- Living Room with Fireplace
- Traditional Architecture
About This Home
Welcome to this spacious 4-bedroom, 2-story home located in the desirable Stonehedge Estates neighborhood, situated within the award-winning Penn Harris Madison school district, large deck overlooking small pond for that peaceful spot to unwind. Featuring a main floor master suite that includes heated tile floors Main floor vaulted ceilings, Skylights and second story overlook, Open and airy, with three generously sized upstairs bedrooms and ample closet space, finished basement boast fifth bedroom (non-Egress) full bath with shower, wet bar or kitchenette and spacious living area, central vacuum for added everyday convenience and simplicity, this well-maintained home offers comfortable living for families of all sizes. Enjoy the versatility of a 3-car garage, perfect for extra storage or workshop. Minutes from restaurants, Shopping and entertainment, 15 minutes to new Amazon Data center and GM Samsung Battery plant, This home combines comfort, location, and top-tier education—all in a quiet, sought-after community.
Listing Agent
Coldwell Banker Real Estate Group Brokerage Phone: 574-286-0379 Listed on: 07/16/2025

Home Details
Home Type
- Single Family
Est. Annual Taxes
- $2,156
Year Built
- Built in 1994
Lot Details
- 0.38 Acre Lot
- Lot Dimensions are 150x109
- Waterfront
- Rural Setting
- Corner Lot
HOA Fees
- $29 Monthly HOA Fees
Parking
- 3 Car Attached Garage
- Driveway
- Off-Street Parking
Home Design
- Traditional Architecture
- Poured Concrete
- Shingle Roof
- Asphalt Roof
- Vinyl Construction Material
Interior Spaces
- 2-Story Property
- Wet Bar
- Central Vacuum
- Bar
- Ceiling Fan
- Insulated Windows
- Living Room with Fireplace
- 2 Fireplaces
- Formal Dining Room
- Utility Sink
- Laundry on main level
Flooring
- Wood
- Carpet
- Tile
Bedrooms and Bathrooms
- 4 Bedrooms
- Primary Bedroom Suite
- Double Vanity
Finished Basement
- Basement Fills Entire Space Under The House
- Sump Pump
- 1 Bathroom in Basement
- Natural lighting in basement
Outdoor Features
- Lake, Pond or Stream
Schools
- Meadows Edge Elementary School
- Grissom Middle School
- Penn High School
Utilities
- Forced Air Zoned Cooling and Heating System
- Heating System Uses Gas
- Cable TV Available
Community Details
- Stone Hedge / Stonehedge Subdivision
Listing and Financial Details
- Assessor Parcel Number 71-09-32-303-001.000-031
- Seller Concessions Not Offered
Map
Home Values in the Area
Average Home Value in this Area
Tax History
| Year | Tax Paid | Tax Assessment Tax Assessment Total Assessment is a certain percentage of the fair market value that is determined by local assessors to be the total taxable value of land and additions on the property. | Land | Improvement |
|---|---|---|---|---|
| 2024 | $2,013 | $244,600 | $72,600 | $172,000 |
| 2023 | $1,970 | $244,800 | $72,600 | $172,200 |
| 2022 | $2,193 | $244,800 | $72,600 | $172,200 |
| 2021 | $1,653 | $182,200 | $26,300 | $155,900 |
| 2020 | $1,612 | $182,200 | $26,300 | $155,900 |
| 2019 | $1,660 | $184,800 | $26,300 | $158,500 |
| 2018 | $1,603 | $186,500 | $26,300 | $160,200 |
| 2017 | $1,612 | $182,300 | $26,300 | $156,000 |
| 2016 | $1,632 | $182,300 | $26,300 | $156,000 |
| 2014 | $1,787 | $184,600 | $26,300 | $158,300 |
Property History
| Date | Event | Price | Change | Sq Ft Price |
|---|---|---|---|---|
| 08/06/2025 08/06/25 | Price Changed | $489,000 | -2.0% | $140 / Sq Ft |
| 07/16/2025 07/16/25 | For Sale | $499,000 | -- | $143 / Sq Ft |
Mortgage History
| Date | Status | Loan Amount | Loan Type |
|---|---|---|---|
| Closed | $75,000 | New Conventional | |
| Closed | $80,000 | New Conventional |
Similar Homes in South Bend, IN
Source: Indiana Regional MLS
MLS Number: 202527772
APN: 71-09-32-303-001.000-031
- 17833 Bromley Chase
- 5228 Essington St
- 1932 Hampstead Ct
- 1906 Somersworth Dr
- 1850 Saint Michaels Ct
- 6090 Lansdown Ct
- 6118 Old English Ct
- 17746 Hartman St
- 5717 Bayswater Place
- 1726 Georgian Dr
- 5653 Danbury Dr
- 4829 Kintyre Dr
- 1392 Berkshire Dr
- 1347 Matthews Ln
- 6216 Winslow Ct
- 4909 Selkirk Dr
- 4628 York Rd
- 5228 N Lee Ct
- 4615 York Rd
- 1225 Fairfax Dr
- 3415 Fair St
- 5809 York Rd
- 4245 Irish Hills Dr
- 1247 Dennis Dr
- 1310 Blossom Dr
- 1109 Hidden Lakes Dr
- 1521 E Donald St
- 1934 E Calvert St
- 2509 Erskine Blvd
- 229 E Fairview Ave
- 1912 Miami St
- 1912 Miami St
- 1910 Miami St Unit 1910
- 527 W 6th St Unit 3
- 711 W 5th St
- 221 E 8th St
- 1113 S 21st St
- 1106 S 20th St
- 109 Old Stable Ln
- 1110 Clover St






