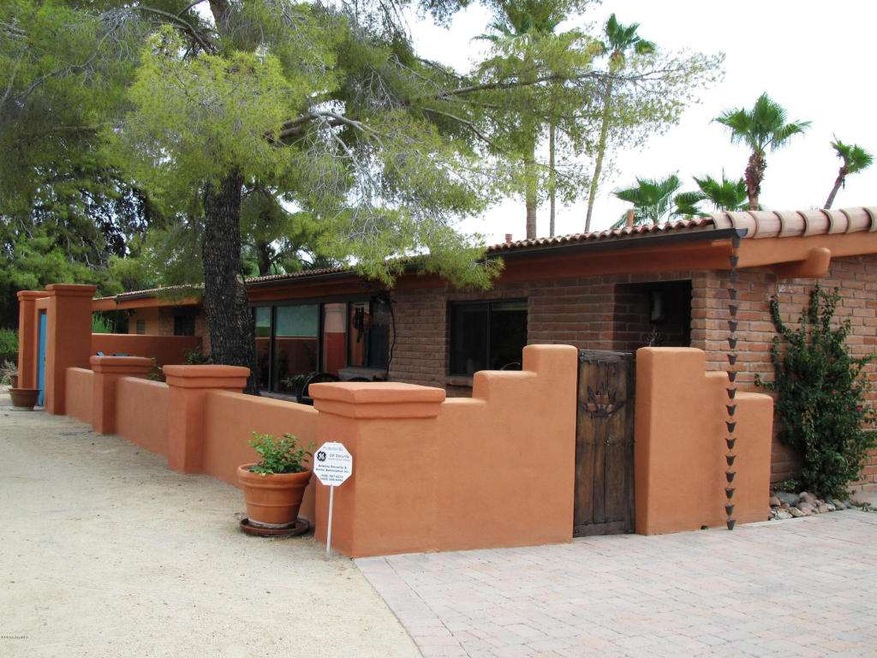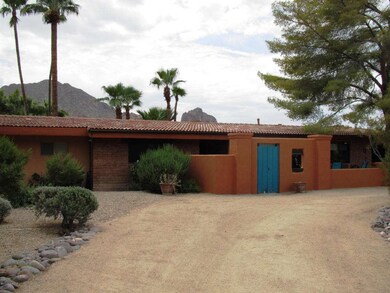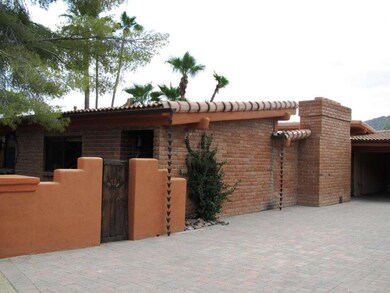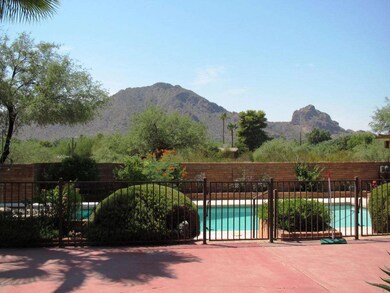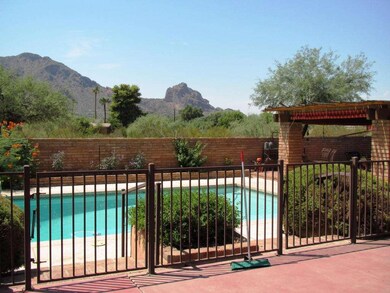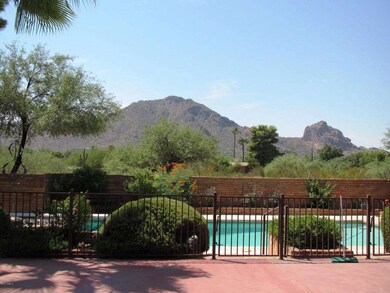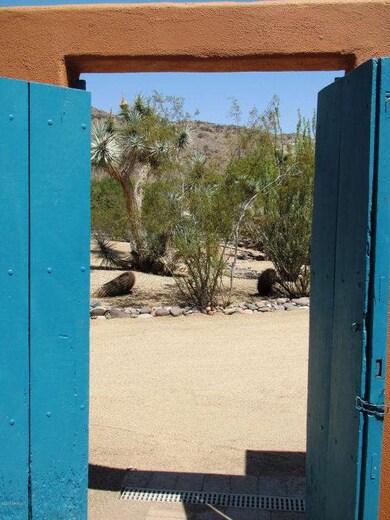
6051 E Cactus Wren Rd Paradise Valley, AZ 85253
Paradise Valley NeighborhoodHighlights
- Heated Lap Pool
- 2 Acre Lot
- Family Room with Fireplace
- Kiva Elementary School Rated A
- Mountain View
- Vaulted Ceiling
About This Home
As of January 2019This stunning, flat 2-acre lot tucked precisely between Mummy and Camelback Mountains is home to a classic Ralph Haver Mid-Century Modern home. Last sold in 1957, many components of this iconic 2x6 wood beamed, sloped roof lines; clerestory windows, floor-to-ceiling walls of glass, brick construction & patios have been thoughtfully restored. A separate guest/in-law quarters was added, with a full ADA bath. An extraordinary cabana & patios provide for unmatched outdoor living-with breathtaking mountain views in each direction. Live in this historic treasure, or allow your imagination to create an expansive use for this not-to-be-duplicated 2-acre setting.
Home Details
Home Type
- Single Family
Est. Annual Taxes
- $7,681
Year Built
- Built in 1955
Lot Details
- 2 Acre Lot
- Desert faces the front and back of the property
- Wrought Iron Fence
- Block Wall Fence
- Chain Link Fence
- Corner Lot
- Front and Back Yard Sprinklers
- Sprinklers on Timer
- Private Yard
Parking
- 2 Car Direct Access Garage
- 8 Open Parking Spaces
- 2 Carport Spaces
- Circular Driveway
Home Design
- Brick Exterior Construction
- Tile Roof
- Block Exterior
- Siding
- Stucco
Interior Spaces
- 3,541 Sq Ft Home
- 1-Story Property
- Vaulted Ceiling
- Double Pane Windows
- Low Emissivity Windows
- Family Room with Fireplace
- 3 Fireplaces
- Living Room with Fireplace
- Tile Flooring
- Mountain Views
- Security System Owned
Kitchen
- Eat-In Kitchen
- Breakfast Bar
- Kitchen Island
- Granite Countertops
Bedrooms and Bathrooms
- 4 Bedrooms
- Remodeled Bathroom
- 4 Bathrooms
- Dual Vanity Sinks in Primary Bathroom
- Easy To Use Faucet Levers
- Hydromassage or Jetted Bathtub
Accessible Home Design
- Roll-in Shower
- Roll Under Sink
- Grab Bar In Bathroom
- Accessible Hallway
- Doors are 32 inches wide or more
- No Interior Steps
- Accessible Approach with Ramp
- Stepless Entry
- Raised Toilet
- Hard or Low Nap Flooring
Pool
- Heated Lap Pool
- Fence Around Pool
- Diving Board
Outdoor Features
- Covered patio or porch
- Outdoor Fireplace
- Outdoor Storage
- Built-In Barbecue
- Playground
Schools
- Kiva Elementary School
- Mohave Middle School
- Saguaro Elementary High School
Utilities
- Refrigerated Cooling System
- Heating System Uses Natural Gas
- Septic Tank
- High Speed Internet
- Cable TV Available
Community Details
- No Home Owners Association
- Association fees include no fees
Listing and Financial Details
- Home warranty included in the sale of the property
- Assessor Parcel Number 169-37-004
Ownership History
Purchase Details
Purchase Details
Home Financials for this Owner
Home Financials are based on the most recent Mortgage that was taken out on this home.Purchase Details
Home Financials for this Owner
Home Financials are based on the most recent Mortgage that was taken out on this home.Purchase Details
Home Financials for this Owner
Home Financials are based on the most recent Mortgage that was taken out on this home.Purchase Details
Map
Similar Homes in the area
Home Values in the Area
Average Home Value in this Area
Purchase History
| Date | Type | Sale Price | Title Company |
|---|---|---|---|
| Warranty Deed | $2,450,000 | None Available | |
| Warranty Deed | $2,445,000 | First American Title Insuran | |
| Warranty Deed | $1,475,000 | Equity Title Agency Inc | |
| Warranty Deed | -- | Grand Canyon Title Agency In | |
| Interfamily Deed Transfer | -- | Grand Canyon Title Agency In | |
| Warranty Deed | -- | Grand Canyon Title Agency In | |
| Interfamily Deed Transfer | -- | -- |
Mortgage History
| Date | Status | Loan Amount | Loan Type |
|---|---|---|---|
| Previous Owner | $150,000 | Credit Line Revolving | |
| Previous Owner | $252,000 | Purchase Money Mortgage |
Property History
| Date | Event | Price | Change | Sq Ft Price |
|---|---|---|---|---|
| 01/04/2019 01/04/19 | Sold | $2,445,000 | -5.8% | $690 / Sq Ft |
| 11/12/2018 11/12/18 | Pending | -- | -- | -- |
| 11/06/2018 11/06/18 | Price Changed | $2,595,000 | +0.2% | $733 / Sq Ft |
| 11/05/2018 11/05/18 | For Sale | $2,590,000 | +75.6% | $731 / Sq Ft |
| 10/16/2013 10/16/13 | Sold | $1,475,000 | 0.0% | $417 / Sq Ft |
| 10/15/2013 10/15/13 | Pending | -- | -- | -- |
| 10/15/2013 10/15/13 | For Sale | $1,475,000 | -- | $417 / Sq Ft |
Tax History
| Year | Tax Paid | Tax Assessment Tax Assessment Total Assessment is a certain percentage of the fair market value that is determined by local assessors to be the total taxable value of land and additions on the property. | Land | Improvement |
|---|---|---|---|---|
| 2025 | $28,098 | $477,953 | -- | -- |
| 2024 | $27,710 | $455,194 | -- | -- |
| 2023 | $27,710 | $733,860 | $146,770 | $587,090 |
| 2022 | $26,581 | $616,230 | $123,240 | $492,990 |
| 2021 | $12,605 | $257,950 | $51,590 | $206,360 |
| 2020 | $8,059 | $109,310 | $21,860 | $87,450 |
| 2019 | $7,780 | $118,410 | $23,680 | $94,730 |
| 2018 | $6,892 | $118,580 | $23,710 | $94,870 |
| 2017 | $6,597 | $118,260 | $23,650 | $94,610 |
| 2016 | $6,446 | $97,700 | $19,540 | $78,160 |
| 2015 | $6,086 | $97,700 | $19,540 | $78,160 |
Source: Arizona Regional Multiple Listing Service (ARMLS)
MLS Number: 5015126
APN: 169-37-004
- 6600 N Cardinal Dr
- 5842 E Redwing Rd
- 6149 E Indian Bend Rd
- 6020 E Indian Bend Rd
- 5826 E Indian Bend Rd Unit 43
- 5826 E Indian Bend Rd
- 7046 N 59th Place
- 6841 N 58th Place
- 6841 N 58th Place
- 6240 N 59th Place
- 6301 E Huntress Dr
- 6161 N 59th Place
- 6700 E Cactus Wren Rd Unit 30
- 5719 E Indian Bend Rd
- 6500 E Cactus Wren Rd
- 5702 E Lincoln Dr Unit 1
- 5850 E Glen Dr
- 5850 E Glen Dr
- 5901 E Edward Ln
- 5728 E Village Dr
