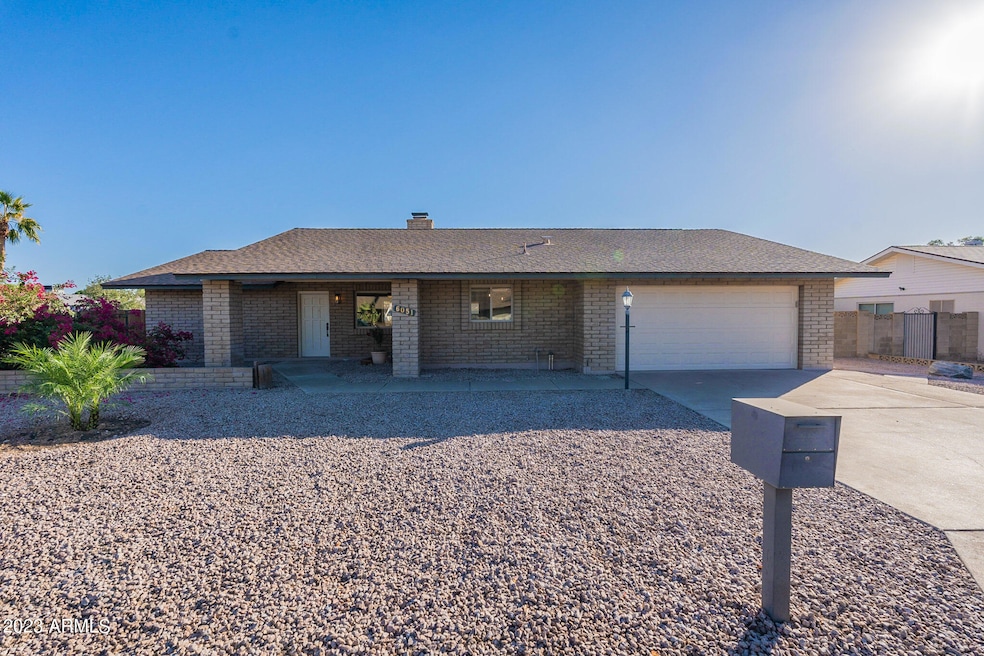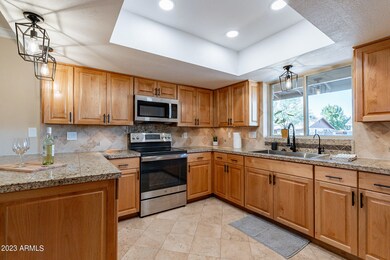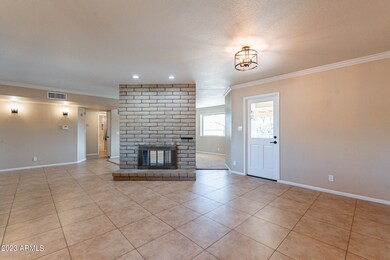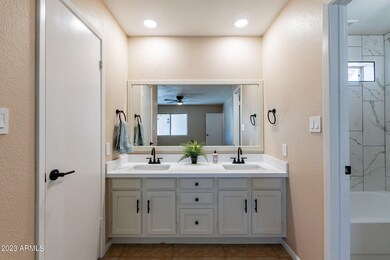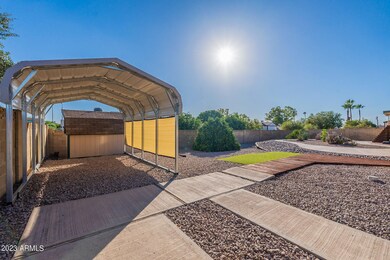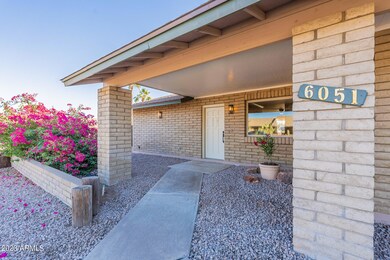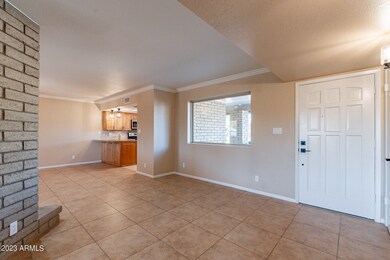
6051 E Halifax St Mesa, AZ 85205
Central Mesa East NeighborhoodHighlights
- Above Ground Spa
- RV Access or Parking
- 0.26 Acre Lot
- Franklin at Brimhall Elementary School Rated A
- Gated Parking
- Family Room with Fireplace
About This Home
As of December 2023MOVE-IN READY 3 bed 2 ba home on a PREMIUM .25 acre corner lot! Great curb appeal w/ desert landscaping, brick veneer, and charming front porch entry. Family room w/ crown molding & cozy two way fireplace flows to the dining space & kitchen, perfect for entertaining! Kitchen features abundant cabinet space, granite counters, tile backsplash, NEW SS appliances, & R/O system. Split master suite w/ walk-in closet & full en suite bath w/ dual vanity. Generously sized secondary bedrooms + full guest bath. Newer AC, upgraded baths w/ NEW tile shower surrounds, NEW modern light & plumbing fixtures, & updated vanities, NEW black light fixtures, fans & hardware t/o. Backyard w/ expansive covered patio, spa, storage sheds, mature citrus trees, and RV gate w/ paved parking & NO HOA! Great location near schools, local shopping & dining, and easy freeway access!
Home Details
Home Type
- Single Family
Est. Annual Taxes
- $1,834
Year Built
- Built in 1984
Lot Details
- 0.26 Acre Lot
- Cul-De-Sac
- Desert faces the front and back of the property
- Block Wall Fence
- Artificial Turf
- Corner Lot
- Front and Back Yard Sprinklers
- Sprinklers on Timer
Parking
- 2 Car Direct Access Garage
- 4 Open Parking Spaces
- Garage Door Opener
- Gated Parking
- RV Access or Parking
Home Design
- Brick Exterior Construction
- Composition Roof
- Block Exterior
Interior Spaces
- 1,639 Sq Ft Home
- 1-Story Property
- Ceiling Fan
- Two Way Fireplace
- Double Pane Windows
- Vinyl Clad Windows
- Family Room with Fireplace
- 2 Fireplaces
Kitchen
- Breakfast Bar
- Built-In Microwave
- Granite Countertops
Flooring
- Carpet
- Tile
Bedrooms and Bathrooms
- 3 Bedrooms
- Bathroom Updated in 2023
- Primary Bathroom is a Full Bathroom
- 2 Bathrooms
- Dual Vanity Sinks in Primary Bathroom
Accessible Home Design
- No Interior Steps
Outdoor Features
- Above Ground Spa
- Covered patio or porch
- Outdoor Storage
Schools
- Mendoza Elementary School
- Shepherd Junior High School
- Red Mountain High School
Utilities
- Evaporated cooling system
- Refrigerated and Evaporative Cooling System
- Central Air
- Heating Available
- Septic Tank
- High Speed Internet
- Cable TV Available
Community Details
- No Home Owners Association
- Association fees include no fees
- Golden West 2 Subdivision
Listing and Financial Details
- Tax Lot 98
- Assessor Parcel Number 141-65-219
Ownership History
Purchase Details
Home Financials for this Owner
Home Financials are based on the most recent Mortgage that was taken out on this home.Purchase Details
Purchase Details
Home Financials for this Owner
Home Financials are based on the most recent Mortgage that was taken out on this home.Purchase Details
Home Financials for this Owner
Home Financials are based on the most recent Mortgage that was taken out on this home.Purchase Details
Home Financials for this Owner
Home Financials are based on the most recent Mortgage that was taken out on this home.Similar Homes in Mesa, AZ
Home Values in the Area
Average Home Value in this Area
Purchase History
| Date | Type | Sale Price | Title Company |
|---|---|---|---|
| Warranty Deed | $436,500 | Pioneer Title Services | |
| Interfamily Deed Transfer | -- | None Available | |
| Cash Sale Deed | $123,000 | First American Title Ins Co | |
| Warranty Deed | $285,000 | Magnus Title Agency | |
| Interfamily Deed Transfer | -- | First American Title |
Mortgage History
| Date | Status | Loan Amount | Loan Type |
|---|---|---|---|
| Previous Owner | $228,000 | New Conventional | |
| Previous Owner | $73,500 | No Value Available |
Property History
| Date | Event | Price | Change | Sq Ft Price |
|---|---|---|---|---|
| 12/08/2023 12/08/23 | Sold | $436,500 | -3.0% | $266 / Sq Ft |
| 11/14/2023 11/14/23 | Pending | -- | -- | -- |
| 11/11/2023 11/11/23 | For Sale | $450,000 | +22.8% | $275 / Sq Ft |
| 10/17/2023 10/17/23 | Sold | $366,500 | -18.5% | $224 / Sq Ft |
| 10/03/2023 10/03/23 | Pending | -- | -- | -- |
| 10/01/2023 10/01/23 | For Sale | $449,900 | +265.8% | $274 / Sq Ft |
| 03/23/2012 03/23/12 | Sold | $123,000 | -1.6% | $75 / Sq Ft |
| 01/23/2012 01/23/12 | Pending | -- | -- | -- |
| 01/14/2012 01/14/12 | For Sale | $125,000 | +1.6% | $76 / Sq Ft |
| 01/02/2012 01/02/12 | Off Market | $123,000 | -- | -- |
Tax History Compared to Growth
Tax History
| Year | Tax Paid | Tax Assessment Tax Assessment Total Assessment is a certain percentage of the fair market value that is determined by local assessors to be the total taxable value of land and additions on the property. | Land | Improvement |
|---|---|---|---|---|
| 2025 | $1,838 | $20,883 | -- | -- |
| 2024 | $1,834 | $19,889 | -- | -- |
| 2023 | $1,834 | $33,410 | $6,680 | $26,730 |
| 2022 | $1,794 | $26,160 | $5,230 | $20,930 |
| 2021 | $1,839 | $23,500 | $4,700 | $18,800 |
| 2020 | $1,813 | $21,950 | $4,390 | $17,560 |
| 2019 | $1,695 | $18,610 | $3,720 | $14,890 |
| 2018 | $1,621 | $17,780 | $3,550 | $14,230 |
| 2017 | $1,581 | $16,810 | $3,360 | $13,450 |
| 2016 | $1,536 | $16,400 | $3,280 | $13,120 |
| 2015 | $1,453 | $16,430 | $3,280 | $13,150 |
Agents Affiliated with this Home
-
Brian Mullee

Seller's Agent in 2023
Brian Mullee
Real Broker
(480) 773-4051
3 in this area
63 Total Sales
-
C
Seller's Agent in 2023
Chris Allen
Elite Partners
-
Dexter Belling
D
Seller Co-Listing Agent in 2023
Dexter Belling
Real Broker
(509) 481-8978
2 in this area
41 Total Sales
-
Marisa Sherwood

Seller Co-Listing Agent in 2023
Marisa Sherwood
Presidential Realty, LLC
(602) 859-8686
3 in this area
32 Total Sales
-
Rochelle Hilland

Buyer's Agent in 2023
Rochelle Hilland
DeLex Realty
(480) 694-6822
1 in this area
21 Total Sales
-
Scott Sepulveda

Seller's Agent in 2012
Scott Sepulveda
Realty One Group
(480) 688-0847
1 in this area
43 Total Sales
Map
Source: Arizona Regional Multiple Listing Service (ARMLS)
MLS Number: 6629430
APN: 141-65-219
- 6034 E Hillview St
- 6055 E Hannibal St
- 6134 E Hannibal St
- 1340 N Recker Rd Unit 135
- 1340 N Recker Rd Unit 154
- 1340 N Recker Rd Unit 224
- 1340 N Recker Rd Unit 219
- 1340 N Recker Rd Unit 254
- 1340 N Recker Rd Unit 118
- 1340 N Recker Rd Unit 256
- 1340 N Recker Rd Unit 131
- 1340 N Recker Rd Unit 140
- 6251 E Hannibal St
- 6046 E Ivy St
- 6262 E Brown Rd Unit 65
- 6245 E Brown Rd
- 5808 E Brown Rd Unit 140
- 5808 E Brown Rd Unit 42
- 5808 E Brown Rd Unit 110
- 6160 E Inglewood St
