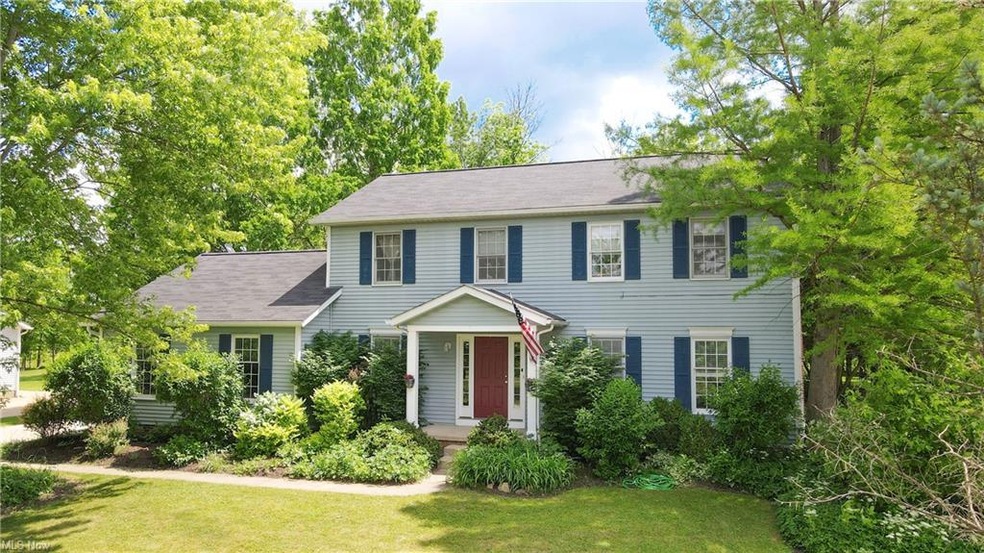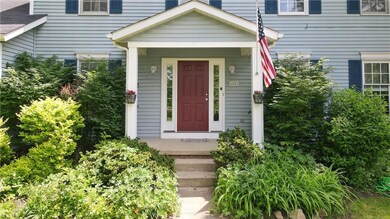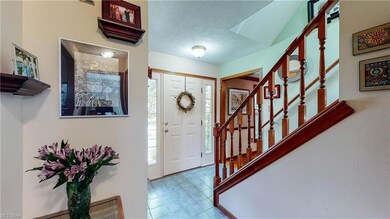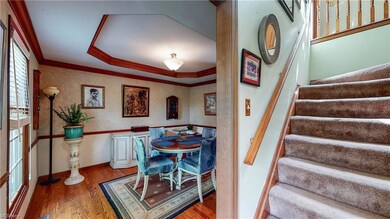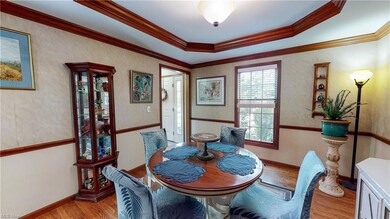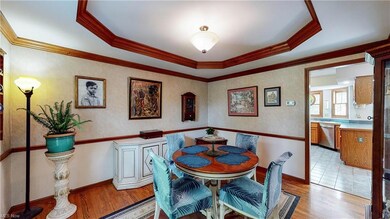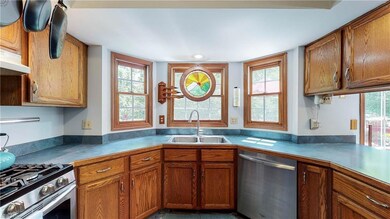
6051 Heather Ln Hudson, OH 44236
Estimated Value: $358,000 - $508,000
Highlights
- View of Trees or Woods
- Colonial Architecture
- Wooded Lot
- Ellsworth Hill Elementary School Rated A-
- Deck
- 1 Fireplace
About This Home
As of July 2022Welcome to 6051 Heather Ln in beautiful Hudson Ohio. Perfectly located on the west side of town and in close proximity to Ellsworth Meadows Country Club, Cuyahoga Valley National Park, Rt 8 highway access, and First & Main shopping and dining district in downtown Hudson. Enjoy living in a quintessential Hudson neighborhood on a nearly 3/4 acre lot. This one owner center hall colonial home is beautifully landscaped and a bird lovers paradise. Enter through the front door to a cozy foyer w/ coat closet. On the right you will find a formal living room w/ French Doors that swing open to access the family which boasts a gorgeous brick fireplace. The kitchen offers views of the backyard and opens to an eat-in dining area. The formal dining room is accented with crown molding, chair rail, and a tray ceiling. A half bath and laundry room complete this wonderfully flowing main level. Head upstairs and you will find four bedrooms (make one an office) and two full bathrooms. The spacious master suite enjoys vaulted ceilings and ceiling fan. The ensuite bathroom comes fully loaded with stand up shower, soaking tub, two sink vanity, make-up vanity, and W/I closet. Glass slider provides access to a delightful back deck overlooking a sprawling backyard accented with a variety of trees, including a mature Buckeye, two 70 ft Dawn Redwoods, and a Bald Cypress. Almost every native bird to this area visits the yard and two bald eagles nest just a stones throw away. Schedule your showing today!
Last Agent to Sell the Property
EXP Realty, LLC. License #2013002405 Listed on: 06/02/2022

Home Details
Home Type
- Single Family
Est. Annual Taxes
- $6,406
Year Built
- Built in 1994
Lot Details
- 0.46 Acre Lot
- West Facing Home
- Partially Fenced Property
- Wooded Lot
Property Views
- Woods
- Park or Greenbelt
Home Design
- Colonial Architecture
- Asphalt Roof
- Vinyl Construction Material
Interior Spaces
- 2,080 Sq Ft Home
- 2-Story Property
- 1 Fireplace
- Fire and Smoke Detector
Kitchen
- Range
- Dishwasher
- Disposal
Bedrooms and Bathrooms
- 4 Bedrooms
Laundry
- Dryer
- Washer
Unfinished Basement
- Basement Fills Entire Space Under The House
- Sump Pump
Parking
- 2 Car Attached Garage
- Garage Drain
Outdoor Features
- Deck
- Porch
Utilities
- Forced Air Heating and Cooling System
- Heating System Uses Gas
- Well
Listing and Financial Details
- Assessor Parcel Number 3007542
Community Details
Overview
- Westbridge Crossing Community
Recreation
- Community Playground
Ownership History
Purchase Details
Home Financials for this Owner
Home Financials are based on the most recent Mortgage that was taken out on this home.Purchase Details
Home Financials for this Owner
Home Financials are based on the most recent Mortgage that was taken out on this home.Similar Homes in Hudson, OH
Home Values in the Area
Average Home Value in this Area
Purchase History
| Date | Buyer | Sale Price | Title Company |
|---|---|---|---|
| Meyer Eugene Charles | $355,000 | Ohio Real Title | |
| Malitz Andrew S | $176,000 | -- |
Mortgage History
| Date | Status | Borrower | Loan Amount |
|---|---|---|---|
| Open | Meyer Eugene Charles | $177,000 | |
| Previous Owner | Malitz Andrew S | $150,300 | |
| Previous Owner | Malitz Andrew S | $179,000 | |
| Previous Owner | Malitz Andrew S | $20,000 | |
| Previous Owner | Malitz Andrew S | $150,200 | |
| Previous Owner | Malitz Andrew S | $20,000 | |
| Previous Owner | Malitz Andrew S | $145,200 | |
| Previous Owner | Malitz Andrew S | $155,000 |
Property History
| Date | Event | Price | Change | Sq Ft Price |
|---|---|---|---|---|
| 07/22/2022 07/22/22 | Sold | $355,000 | +2.9% | $171 / Sq Ft |
| 06/05/2022 06/05/22 | Pending | -- | -- | -- |
| 06/02/2022 06/02/22 | For Sale | $344,900 | -- | $166 / Sq Ft |
Tax History Compared to Growth
Tax History
| Year | Tax Paid | Tax Assessment Tax Assessment Total Assessment is a certain percentage of the fair market value that is determined by local assessors to be the total taxable value of land and additions on the property. | Land | Improvement |
|---|---|---|---|---|
| 2025 | $7,308 | $140,169 | $31,392 | $108,777 |
| 2024 | $7,308 | $140,169 | $31,392 | $108,777 |
| 2023 | $7,308 | $140,323 | $31,392 | $108,931 |
| 2022 | $5,973 | $104,616 | $24,721 | $79,895 |
| 2021 | $6,407 | $104,616 | $24,721 | $79,895 |
| 2020 | $6,362 | $104,620 | $24,720 | $79,900 |
| 2019 | $6,660 | $89,440 | $24,720 | $64,720 |
| 2018 | $6,641 | $89,440 | $24,720 | $64,720 |
| 2017 | $6,354 | $89,440 | $24,720 | $64,720 |
| 2016 | $5,859 | $80,890 | $24,720 | $56,170 |
| 2015 | $6,354 | $80,890 | $24,720 | $56,170 |
| 2014 | $6,369 | $80,890 | $24,720 | $56,170 |
| 2013 | $6,569 | $82,180 | $24,720 | $57,460 |
Agents Affiliated with this Home
-
Justin Jurcak

Seller's Agent in 2022
Justin Jurcak
EXP Realty, LLC.
(330) 414-3682
18 in this area
154 Total Sales
-
Rebecca Donatelli

Buyer's Agent in 2022
Rebecca Donatelli
Elite Sotheby's International Realty
(216) 632-0515
3 in this area
104 Total Sales
Map
Source: MLS Now
MLS Number: 4378380
APN: 30-07542
- 6006 Heather Ln
- 5837 Fortrose Cir
- 340 Oldham Way
- 459 W Streetsboro St Unit F
- 0 Olde Eight Rd Unit 5075286
- 5516 Timberline Trail
- 5984 Nicholson Dr
- 6562 Regal Woods Dr
- 6705 Kingswood Dr
- 40 Hickory Ln
- 611 Barlow Rd
- 5638 Timberline Trail
- 128 Brighton Ln
- 0 Lincoln Blvd
- 215 Brighton Ln
- 734 Barlow Rd
- 311 W Streetsboro St
- 5395 Port Chester Dr
- 5469 Sullivan Rd
- 5335 Sullivan Rd
- 6051 Heather Ln
- 6061 Heather Ln
- 6031 Heather Ln
- 6073 Heather Ln
- 483 Inverness Ct
- 486 Inverness Ct
- 6021 Heather Ln
- 6070 Heather Ln
- 6020 Heather Ln
- 0 W Streetsboro St
- 467 Inverness Ct
- 16 Inverness Ct
- 6009 Heather Ln
- 470 Inverness Ct
- 679 W Streetsboro St
- 5999 Heather Ln
- 455 Inverness Ct
- 5994 Heather Ln
- 460 Inverness Ct
