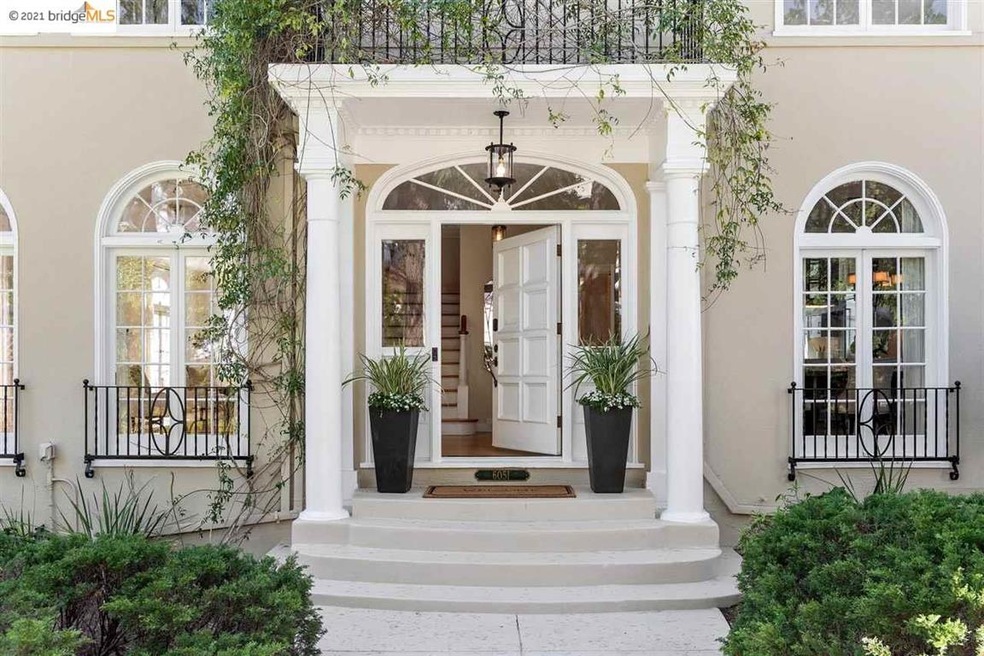
6051 Margarido Dr Oakland, CA 94618
Upper Rockridge NeighborhoodHighlights
- Views of San Francisco
- Home Theater
- Updated Kitchen
- Chabot Elementary School Rated A-
- Spa
- Recreation Room
About This Home
As of June 2021This gracious light-filled home offers splendid SF Bay views and is located in the historic Claremont Pines neighborhood of Upper Rockridge. The main level has a spacious living room with fireplace, updated chef’s kitchen/dining room and a lovely terrace for al-fresco dining. The upper level has a beautifully appointed primary suite, two additional bedrooms, a second full bath and a sitting room or study. The lower levels include two additional bedrooms (one currently being used as a large office), two full baths, theater/media room with fireplace, kitchenette, den and wine cellar. Ultimate indoor/outdoor entertainment space with broad covered loggia with fireplace, spa, and pizza oven. Garden paradise with play area, footpaths, and a chicken coop! A magnificent private retreat yet convenient to shops, restaurants, BART & commutes. Trampoline and chicken coop will stay for the new owners.
Last Agent to Sell the Property
The Grubb Co. Inc. License #00875159 Listed on: 05/10/2021
Co-Listed By
Alexis Thompson
The Grubb Co. Inc. License #01849227
Home Details
Home Type
- Single Family
Est. Annual Taxes
- $48,750
Year Built
- Built in 1925
Lot Details
- 8,625 Sq Ft Lot
- Fenced
- Lot Sloped Down
- Garden
- Back Yard
Parking
- 2 Car Attached Garage
- Workshop in Garage
- Garage Door Opener
Property Views
- Bay
- San Francisco
- Bridge
Home Design
- Traditional Architecture
- Shingle Roof
- Stucco
Interior Spaces
- 3-Story Property
- Wet Bar
- Family Room
- Living Room with Fireplace
- Dining Area
- Home Theater
- Home Office
- Recreation Room
- Bonus Room
- Wood Flooring
- Security System Owned
Kitchen
- Updated Kitchen
- Eat-In Kitchen
- Gas Range
- Dishwasher
- Kitchen Island
- Stone Countertops
- Disposal
Bedrooms and Bathrooms
- 5 Bedrooms
Laundry
- Dryer
- Washer
Pool
- Spa
Utilities
- Zoned Heating
- Tankless Water Heater
- Gas Water Heater
Community Details
- No Home Owners Association
- Bridge Aor Association
- Claremont Pines Subdivision, Traditional Floorplan
Listing and Financial Details
- Assessor Parcel Number 48A71114
Ownership History
Purchase Details
Home Financials for this Owner
Home Financials are based on the most recent Mortgage that was taken out on this home.Purchase Details
Purchase Details
Similar Homes in the area
Home Values in the Area
Average Home Value in this Area
Purchase History
| Date | Type | Sale Price | Title Company |
|---|---|---|---|
| Grant Deed | $3,500,000 | Old Republic Title Company | |
| Grant Deed | $2,000,000 | Old Republic Title Company | |
| Interfamily Deed Transfer | -- | None Available |
Mortgage History
| Date | Status | Loan Amount | Loan Type |
|---|---|---|---|
| Previous Owner | $590,000 | New Conventional | |
| Previous Owner | $540,000 | Adjustable Rate Mortgage/ARM | |
| Previous Owner | $424,000 | No Value Available | |
| Previous Owner | $219,000 | New Conventional | |
| Previous Owner | $50,000 | Credit Line Revolving | |
| Previous Owner | $150,000 | Credit Line Revolving | |
| Previous Owner | $999,975 | Credit Line Revolving |
Property History
| Date | Event | Price | Change | Sq Ft Price |
|---|---|---|---|---|
| 06/19/2025 06/19/25 | Price Changed | $3,695,000 | -2.6% | $775 / Sq Ft |
| 05/22/2025 05/22/25 | For Sale | $3,795,000 | +8.4% | $796 / Sq Ft |
| 02/04/2025 02/04/25 | Off Market | $3,500,000 | -- | -- |
| 06/03/2021 06/03/21 | Sold | $3,500,000 | +0.1% | $734 / Sq Ft |
| 05/21/2021 05/21/21 | Pending | -- | -- | -- |
| 05/10/2021 05/10/21 | For Sale | $3,495,000 | -- | $733 / Sq Ft |
Tax History Compared to Growth
Tax History
| Year | Tax Paid | Tax Assessment Tax Assessment Total Assessment is a certain percentage of the fair market value that is determined by local assessors to be the total taxable value of land and additions on the property. | Land | Improvement |
|---|---|---|---|---|
| 2024 | $48,750 | $3,714,200 | $1,114,260 | $2,599,940 |
| 2023 | $51,850 | $3,641,400 | $1,092,420 | $2,548,980 |
| 2022 | $50,960 | $3,570,000 | $1,071,000 | $2,499,000 |
| 2021 | $32,523 | $2,251,368 | $656,178 | $1,602,190 |
| 2020 | $32,200 | $2,235,220 | $649,452 | $1,585,768 |
| 2019 | $30,378 | $2,122,400 | $636,720 | $1,485,680 |
| 2018 | $29,741 | $2,080,800 | $624,240 | $1,456,560 |
| 2017 | $28,722 | $2,040,000 | $612,000 | $1,428,000 |
| 2016 | $28,081 | $2,000,000 | $600,000 | $1,400,000 |
| 2015 | $8,214 | $524,700 | $162,446 | $362,254 |
| 2014 | $8,264 | $514,422 | $159,264 | $355,158 |
Agents Affiliated with this Home
-
Maxi Lilley

Seller's Agent in 2025
Maxi Lilley
Red Oak Realty
(510) 919-8997
5 in this area
84 Total Sales
-
Sari Cooper

Seller Co-Listing Agent in 2025
Sari Cooper
Red Oak Realty
(510) 715-9807
3 in this area
76 Total Sales
-
Bebe McRae

Seller's Agent in 2021
Bebe McRae
The Grubb Co. Inc.
(510) 928-3912
1 in this area
101 Total Sales
-
A
Seller Co-Listing Agent in 2021
Alexis Thompson
The Grubb Co. Inc.
Map
Source: bridgeMLS
MLS Number: 40949005
APN: 048A-7111-004-00
