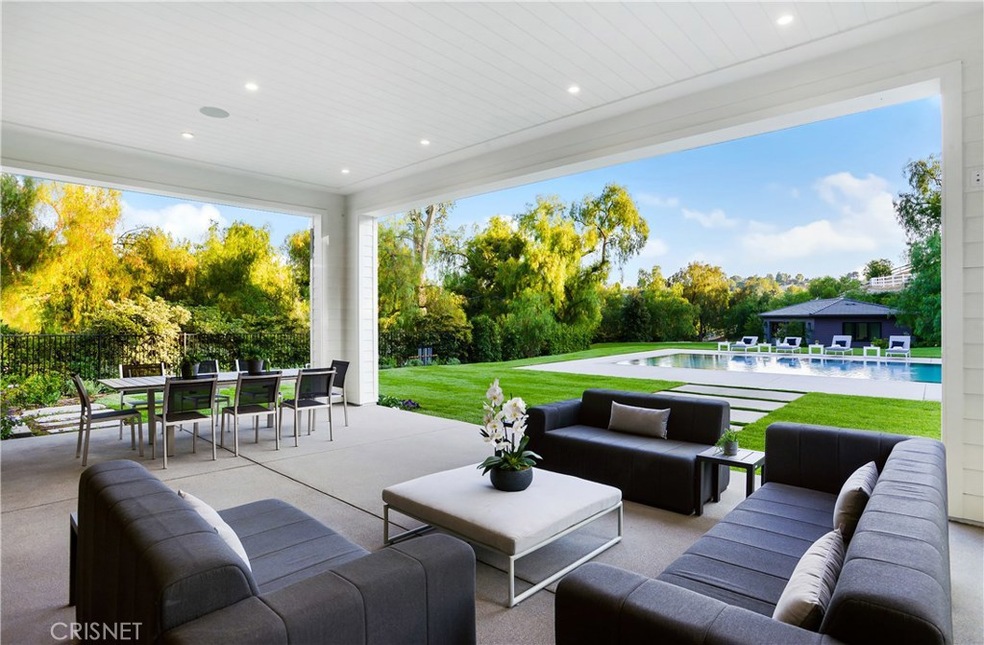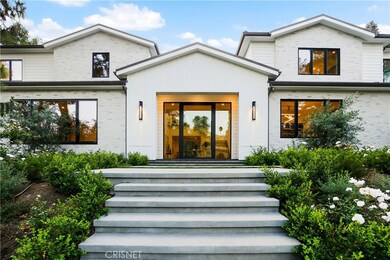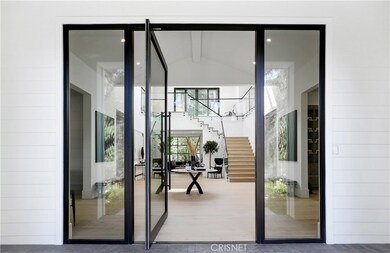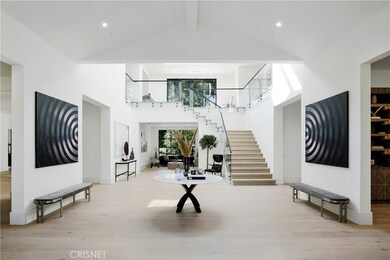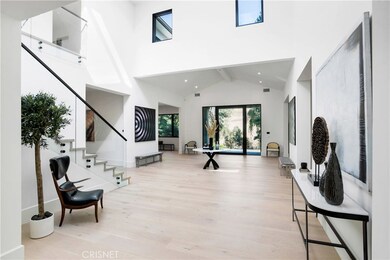
6051 Spring Valley Rd Hidden Hills, CA 91302
Highlights
- Attached Guest House
- Horse Property Unimproved
- Home Theater
- Round Meadow Elementary School Rated A
- Gated with Attendant
- New Construction
About This Home
As of September 2020This spectacular, brand new custom estate is nestled amongst mature trees on a beautiful 3.78 acre lot. Step through the steel & glass entry door into a world of quality and contemporary elegance. Flooded with natural light, the main house features over 12,400 square feet of beautifully finished living space, plus there is a separate 900 square foot guest suite with bath, a 1,000 square foot open cabana/exercise room, and garages for 11 cars. Highlights of the sunny, open floor plan include a superb chef's kitchen with two large islands & professional quality appliances, opening to the spacious family room/great room with entertainer's wet bar, refrigerated wine display, floor to ceiling fireplace, and sliding walls of glass overlooking the gorgeous grounds. The luxurious master suite offers a retreat, stunning all stone bath with steam shower, two enormous, room sized custom closets, book matched marble fireplace, and view balcony overlooking the private grounds. Additional amenities include a beautiful home theater with adjacent lounge, custom office, formal living & dining rooms, mirrored gym, and glam room. The lushly landscaped grounds include a sparkling zero edge pool & spa with sheet waterfalls, complete barbecue center, covered patio, fire pit, fountains, spacious rolling lawns, mature fruit & shade trees, rose garden, room for a vineyard, your own hiking trails and loads of additional off street/courtyard parking PLEASE SEE THE 3-D TOUR AND A VIDEO TOUR LINKED BELOW
Last Agent to Sell the Property
Douglas Elliman of California, Inc. License #00559629 Listed on: 01/17/2020

Last Buyer's Agent
Douglas Elliman of California, Inc. License #00559629 Listed on: 01/17/2020

Home Details
Home Type
- Single Family
Est. Annual Taxes
- $177,883
Year Built
- Built in 2019 | New Construction
Lot Details
- 3.77 Acre Lot
- Property fronts a private road
- Split Rail Fence
- Vinyl Fence
- Landscaped
- Sprinklers Throughout Yard
- Wooded Lot
- Private Yard
- Lawn
- Back and Front Yard
- Property is zoned HHRAS1
Parking
- 11 Car Attached Garage
- Second Garage
- Parking Available
- Side Facing Garage
- Side by Side Parking
- Garage Door Opener
- Up Slope from Street
- Driveway Up Slope From Street
- Off-Street Parking
- RV Access or Parking
Property Views
- Hills
- Pool
Home Design
- Custom Home
- Turnkey
- Planned Development
- Slab Foundation
- Tile Roof
- Concrete Roof
Interior Spaces
- 13,400 Sq Ft Home
- 2-Story Property
- Open Floorplan
- Wet Bar
- Dual Staircase
- Wired For Sound
- Built-In Features
- Cathedral Ceiling
- Skylights
- Entryway
- Family Room with Fireplace
- Family Room Off Kitchen
- Living Room with Fireplace
- Dining Room
- Home Theater
- Home Office
- Storage
- Laundry Room
- Home Gym
- Wood Flooring
- Smart Home
Kitchen
- Open to Family Room
- Breakfast Bar
- Walk-In Pantry
- <<doubleOvenToken>>
- Free-Standing Range
- Range Hood
- Warming Drawer
- Freezer
- Ice Maker
- Dishwasher
- Stone Countertops
- Utility Sink
- Disposal
Bedrooms and Bathrooms
- 7 Bedrooms | 1 Main Level Bedroom
- Fireplace in Primary Bedroom
- Primary Bedroom Suite
- Walk-In Closet
- Maid or Guest Quarters
- Stone Bathroom Countertops
- Makeup or Vanity Space
- Dual Vanity Sinks in Primary Bathroom
- Soaking Tub
- Multiple Shower Heads
- Separate Shower
Pool
- Heated In Ground Pool
- In Ground Spa
- Gunite Pool
- Gunite Spa
- Waterfall Pool Feature
Outdoor Features
- Balcony
- Covered patio or porch
- Outdoor Storage
- Outbuilding
- Outdoor Grill
Schools
- Round Meadow Elementary School
- A.E. Wright Middle School
- Calabasas High School
Utilities
- Zoned Heating and Cooling System
- Gas Water Heater
Additional Features
- Accessible Parking
- Attached Guest House
- Property is near a clubhouse
- Horse Property Unimproved
Listing and Financial Details
- Tax Lot 5
- Assessor Parcel Number 2049007029
Community Details
Overview
- Property has a Home Owners Association
- Hidden Hills H.O.A. Association, Phone Number (818) 227-6657
- Hidden Hills HOA
- Custom
Amenities
- Outdoor Cooking Area
- Community Barbecue Grill
- Picnic Area
- Recreation Room
Recreation
- Tennis Courts
- Sport Court
- Community Playground
- Community Pool
- Community Spa
- Horse Trails
- Hiking Trails
Security
- Gated with Attendant
- Controlled Access
Ownership History
Purchase Details
Home Financials for this Owner
Home Financials are based on the most recent Mortgage that was taken out on this home.Purchase Details
Home Financials for this Owner
Home Financials are based on the most recent Mortgage that was taken out on this home.Purchase Details
Home Financials for this Owner
Home Financials are based on the most recent Mortgage that was taken out on this home.Purchase Details
Home Financials for this Owner
Home Financials are based on the most recent Mortgage that was taken out on this home.Purchase Details
Purchase Details
Home Financials for this Owner
Home Financials are based on the most recent Mortgage that was taken out on this home.Purchase Details
Home Financials for this Owner
Home Financials are based on the most recent Mortgage that was taken out on this home.Purchase Details
Home Financials for this Owner
Home Financials are based on the most recent Mortgage that was taken out on this home.Similar Homes in the area
Home Values in the Area
Average Home Value in this Area
Purchase History
| Date | Type | Sale Price | Title Company |
|---|---|---|---|
| Grant Deed | $15,000,000 | Chicago Title Company | |
| Grant Deed | $2,796,000 | Lawyers Title | |
| Interfamily Deed Transfer | -- | Placer Title Company | |
| Trustee Deed | $1,401,025 | None Available | |
| Trustee Deed | $2,500 | None Available | |
| Interfamily Deed Transfer | -- | Accommodation | |
| Interfamily Deed Transfer | -- | Gtc | |
| Grant Deed | $1,700,000 | Equity Title Company | |
| Grant Deed | -- | Provident Title |
Mortgage History
| Date | Status | Loan Amount | Loan Type |
|---|---|---|---|
| Previous Owner | $6,220,000 | Construction | |
| Previous Owner | $250,000 | Credit Line Revolving | |
| Previous Owner | $625,000 | New Conventional | |
| Previous Owner | $350,000 | Unknown | |
| Previous Owner | $800,000 | Unknown | |
| Previous Owner | $215,000 | Unknown | |
| Previous Owner | $1,830,000 | New Conventional | |
| Previous Owner | $195,000 | Stand Alone Second | |
| Previous Owner | $580,000 | Unknown | |
| Previous Owner | $210,000 | Unknown | |
| Previous Owner | $200,000 | Credit Line Revolving | |
| Previous Owner | $1,390,000 | Unknown | |
| Previous Owner | $1,105,000 | Purchase Money Mortgage | |
| Previous Owner | $107,433 | Unknown | |
| Previous Owner | $960,000 | No Value Available | |
| Previous Owner | $200,000 | Credit Line Revolving | |
| Previous Owner | $100,000 | Credit Line Revolving | |
| Previous Owner | $750,000 | Unknown | |
| Closed | $255,000 | No Value Available |
Property History
| Date | Event | Price | Change | Sq Ft Price |
|---|---|---|---|---|
| 09/25/2020 09/25/20 | Sold | $15,000,000 | -6.0% | $1,119 / Sq Ft |
| 07/14/2020 07/14/20 | Pending | -- | -- | -- |
| 04/22/2020 04/22/20 | Price Changed | $15,950,000 | 0.0% | $1,190 / Sq Ft |
| 04/22/2020 04/22/20 | For Sale | $15,950,000 | +6.3% | $1,190 / Sq Ft |
| 03/18/2020 03/18/20 | Off Market | $15,000,000 | -- | -- |
| 01/17/2020 01/17/20 | For Sale | $16,750,000 | +499.1% | $1,250 / Sq Ft |
| 03/30/2017 03/30/17 | Sold | $2,795,950 | -12.5% | $683 / Sq Ft |
| 02/15/2017 02/15/17 | Pending | -- | -- | -- |
| 08/16/2016 08/16/16 | For Sale | $3,195,000 | -- | $780 / Sq Ft |
Tax History Compared to Growth
Tax History
| Year | Tax Paid | Tax Assessment Tax Assessment Total Assessment is a certain percentage of the fair market value that is determined by local assessors to be the total taxable value of land and additions on the property. | Land | Improvement |
|---|---|---|---|---|
| 2024 | $177,883 | $15,918,120 | $6,367,248 | $9,550,872 |
| 2023 | $174,602 | $15,606,000 | $6,242,400 | $9,363,600 |
| 2022 | $169,044 | $15,300,000 | $6,120,000 | $9,180,000 |
| 2021 | $168,994 | $15,000,000 | $6,000,000 | $9,000,000 |
| 2020 | $100,764 | $8,926,997 | $2,967,137 | $5,959,860 |
| 2019 | $33,549 | $2,908,958 | $2,035,022 | $873,936 |
| 2018 | $32,722 | $2,851,920 | $1,995,120 | $856,800 |
| 2016 | $17,018 | $1,485,454 | $1,061,039 | $424,415 |
| 2015 | $16,726 | $1,463,142 | $1,045,102 | $418,040 |
| 2014 | $16,533 | $1,434,482 | $1,024,630 | $409,852 |
Agents Affiliated with this Home
-
Marc Shevin

Seller's Agent in 2020
Marc Shevin
Douglas Elliman of California, Inc.
(818) 929-0444
55 in this area
110 Total Sales
-
Sara Shevin
S
Seller Co-Listing Agent in 2020
Sara Shevin
Douglas Elliman of California, Inc.
(818) 961-7271
18 in this area
34 Total Sales
-
D
Seller's Agent in 2017
Deborah Reese-Brix
Deborah J Reese-Brix
Map
Source: California Regional Multiple Listing Service (CRMLS)
MLS Number: SR20012433
APN: 2049-007-029
- 6006 Spring Valley Rd
- 5854 Round Meadow Rd
- 25115 Eldorado Meadow Rd
- 5840 Round Meadow Rd
- 6006 Clear Valley Rd
- 5700 Fairhaven Ave
- 24756 Eilat St
- 24636 Wingfield Rd
- 5908 Vista de la Luz
- 5658 Jed Smith Rd
- 5952 Maury Ave
- 5557 Franrivers Ave
- 5910 Pat Ave
- 5965 Nora Lynn Dr
- 5540 Franrivers Ave
- 24910 John Fremont Rd
- 24926 Vista Verenda
- 24965 Kit Carson Rd
- 24172 Lupin Hill Rd
- 24350 Long Valley Rd
