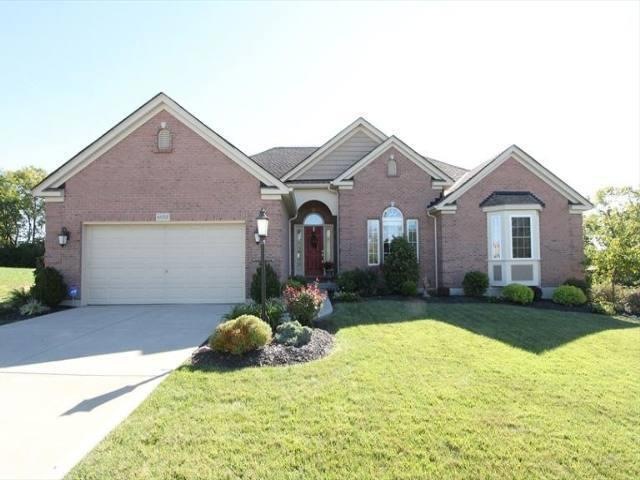
6052 Retha Dr Fairfield, OH 45014
Estimated Value: $370,000 - $439,000
Highlights
- Eat-In Gourmet Kitchen
- Transitional Architecture
- Solid Surface Countertops
- View of Trees or Woods
- Wood Flooring
- No HOA
About This Home
As of May 2013All brick, custom blt by Legacy Bldrs Group, ranch home only 7-yrs old! Fantastic Great Rm w/volume-beam ceil. Gourmet Kit w/quartz tops/islnd/SS appl. Move-in condition! Beaut ldscpd! Many Upgrades! Near Mercy Hospital. 1-Yr Home Warranty!
Last Agent to Sell the Property
Phyllis Fayter
Sibcy Cline, Inc. License #0000420094 Listed on: 09/14/2012
Co-Listed By
Tom & Patty Letzler
Sibcy Cline, Inc. License #0000375047
Home Details
Home Type
- Single Family
Est. Annual Taxes
- $4,076
Year Built
- Built in 2005
Lot Details
- 0.44
Parking
- 2 Car Garage
- Driveway
Home Design
- Transitional Architecture
- Brick Exterior Construction
- Shingle Roof
Interior Spaces
- 2,124 Sq Ft Home
- 1-Story Property
- Crown Molding
- Ceiling height of 9 feet or more
- Marble Fireplace
- Gas Fireplace
- Insulated Windows
- Double Hung Windows
- Sliding Windows
- Panel Doors
- Family Room
- Living Room with Fireplace
- Formal Dining Room
- Wood Flooring
- Views of Woods
- Unfinished Basement
- Basement Fills Entire Space Under The House
Kitchen
- Eat-In Gourmet Kitchen
- Oven or Range
- Microwave
- Dishwasher
- Kitchen Island
- Solid Surface Countertops
- Solid Wood Cabinet
- Disposal
Bedrooms and Bathrooms
- 3 Bedrooms
- Walk-In Closet
- 2 Full Bathrooms
Utilities
- Forced Air Heating and Cooling System
- Heating System Uses Gas
Additional Features
- Patio
- 0.44 Acre Lot
Community Details
- No Home Owners Association
- Lunsford Estates Subdivision
Ownership History
Purchase Details
Purchase Details
Home Financials for this Owner
Home Financials are based on the most recent Mortgage that was taken out on this home.Purchase Details
Purchase Details
Similar Homes in the area
Home Values in the Area
Average Home Value in this Area
Purchase History
| Date | Buyer | Sale Price | Title Company |
|---|---|---|---|
| Lindquist Revocable Trust | -- | None Listed On Document | |
| Lindquist James M | $270,000 | None Available | |
| Werner Paul A | $305,000 | Attorney | |
| Legacy Builders Group Ltd | $75,000 | -- |
Mortgage History
| Date | Status | Borrower | Loan Amount |
|---|---|---|---|
| Previous Owner | Lindquist James M | $100,000 | |
| Previous Owner | Lindquist James M | $220,000 | |
| Previous Owner | Lindquist James M | $265,109 |
Property History
| Date | Event | Price | Change | Sq Ft Price |
|---|---|---|---|---|
| 08/21/2013 08/21/13 | Off Market | $270,000 | -- | -- |
| 05/23/2013 05/23/13 | Sold | $270,000 | -10.0% | $127 / Sq Ft |
| 05/05/2013 05/05/13 | Pending | -- | -- | -- |
| 09/14/2012 09/14/12 | For Sale | $300,000 | -- | $141 / Sq Ft |
Tax History Compared to Growth
Tax History
| Year | Tax Paid | Tax Assessment Tax Assessment Total Assessment is a certain percentage of the fair market value that is determined by local assessors to be the total taxable value of land and additions on the property. | Land | Improvement |
|---|---|---|---|---|
| 2024 | $4,939 | $134,100 | $16,740 | $117,360 |
| 2023 | $4,915 | $134,100 | $16,740 | $117,360 |
| 2022 | $4,348 | $91,040 | $16,740 | $74,300 |
| 2021 | $3,757 | $89,590 | $16,740 | $72,850 |
| 2020 | $3,908 | $89,590 | $16,740 | $72,850 |
| 2019 | $8,203 | $95,010 | $35,280 | $59,730 |
| 2018 | $4,708 | $95,010 | $35,280 | $59,730 |
| 2017 | $4,755 | $95,010 | $35,280 | $59,730 |
| 2016 | $4,834 | $91,960 | $35,280 | $56,680 |
| 2015 | $4,603 | $91,960 | $35,280 | $56,680 |
| 2014 | $4,046 | $91,960 | $35,280 | $56,680 |
| 2013 | $4,046 | $84,830 | $14,820 | $70,010 |
Agents Affiliated with this Home
-
P
Seller's Agent in 2013
Phyllis Fayter
Sibcy Cline
-

Seller Co-Listing Agent in 2013
Tom & Patty Letzler
Sibcy Cline
-
Melissa Smith

Buyer's Agent in 2013
Melissa Smith
Coldwell Banker Realty
(513) 225-1210
6 in this area
1,202 Total Sales
Map
Source: MLS of Greater Cincinnati (CincyMLS)
MLS Number: 1328707
APN: A0700-137-000-123
- 6179 Stonehill Dr
- 48 Applewood Dr Unit 48
- 74 Applewood Dr
- 92 Applewood Dr
- 918 Yorkhaven Rd
- 11 Friar's Green
- 9 Friar's Green
- 120 Twin Lakes Dr
- 132 Twin Lakes Dr
- 123 Twin Lakes Dr
- 34 Wellesley Place
- 12189 Kenn Rd
- 5 Devon Ct
- 5853 Flaig Dr
- 2821 E Turtle Creek Dr
- 6050 Boymel Dr Unit 1203
- 9 Eland Ct
- 22 Overlook Ct Unit 22
- 3524 Alec Dr
- 970 Smiley Ave
- 6052 Retha Dr
- 6060 Retha Dr
- 6044 Retha Dr
- 6055 Retha Dr
- 6169 Delcrest Dr
- 6036 Retha Dr Unit 4
- 6036 Retha Dr
- 6068 Retha Dr
- 6169 Delcrest Dr
- 6161 Delcrest Dr
- 6179 Delcrest Dr
- 6047 Retha Dr
- 6155 Delcrest Dr
- 6076 Retha Dr
- 6187 Delcrest Dr
- 6063 Retha Dr
- 6039 Retha Dr
- 6195 Delcrest Dr
- 6149 Delcrest Dr
- 6071 Retha Dr
