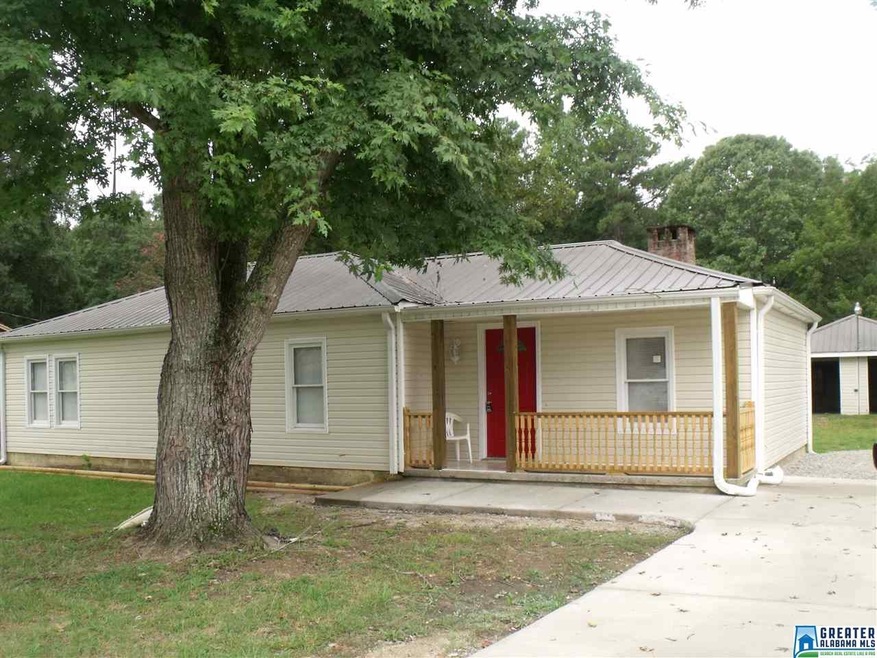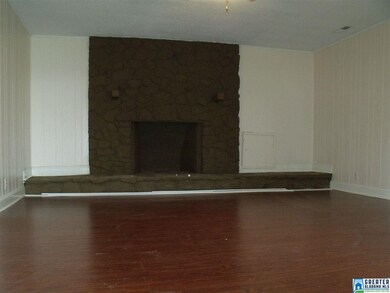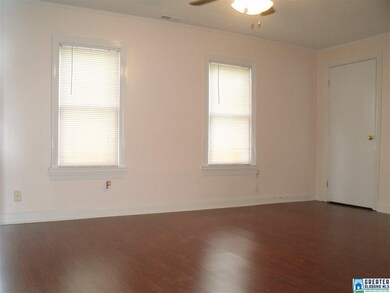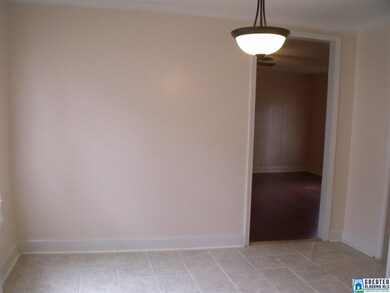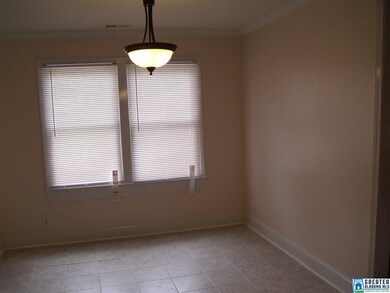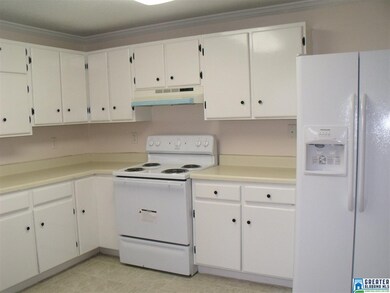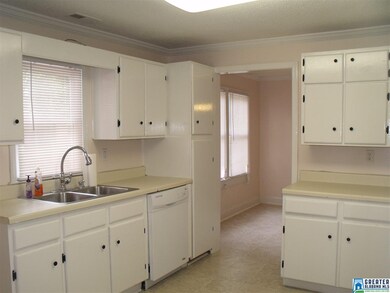
6053 Mayfield Rd Mc Calla, AL 35111
Highlights
- Den
- Porch
- Laundry Room
- 2 Car Detached Garage
- Interior Lot
- 1-Story Property
About This Home
As of June 2025REDUCED!! Totally renovated on the inside! SUPER CUTE! 3 br/ 2 ba in great location near shopping and schools. Home features new laminate hardwoods, tile & carpet. Nice size living rm w/fireplace, dining rm, den & kitchen with new appliances. You get a large 2 car detached garage and large flat back yard. Metal roof and vinyl siding make this home low maintenance! McAdory school zone. GREAT HOUSE FOR THE PRICE!
Last Agent to Sell the Property
Five Star Real Estate, LLC License #49835-1 Listed on: 08/07/2015
Last Buyer's Agent
Murray Lichter
Keller Williams Realty Vestavia License #000080747

Home Details
Home Type
- Single Family
Est. Annual Taxes
- $584
Year Built
- 1949
Lot Details
- Interior Lot
- Few Trees
Parking
- 2 Car Detached Garage
- Front Facing Garage
Home Design
- Vinyl Siding
Interior Spaces
- 1,555 Sq Ft Home
- 1-Story Property
- Smooth Ceilings
- Wood Burning Fireplace
- Brick Fireplace
- Living Room with Fireplace
- Dining Room
- Den
- Carpet
- Crawl Space
- Laminate Countertops
Bedrooms and Bathrooms
- 3 Bedrooms
- 2 Full Bathrooms
- Bathtub and Shower Combination in Primary Bathroom
Laundry
- Laundry Room
- Laundry on main level
- Washer and Electric Dryer Hookup
Outdoor Features
- Porch
Utilities
- Central Heating and Cooling System
- Electric Water Heater
- Septic Tank
Community Details
- $15 Other Monthly Fees
Listing and Financial Details
- Assessor Parcel Number 43-01-2-006-007.000
Ownership History
Purchase Details
Home Financials for this Owner
Home Financials are based on the most recent Mortgage that was taken out on this home.Purchase Details
Purchase Details
Home Financials for this Owner
Home Financials are based on the most recent Mortgage that was taken out on this home.Purchase Details
Home Financials for this Owner
Home Financials are based on the most recent Mortgage that was taken out on this home.Purchase Details
Purchase Details
Purchase Details
Home Financials for this Owner
Home Financials are based on the most recent Mortgage that was taken out on this home.Similar Homes in Mc Calla, AL
Home Values in the Area
Average Home Value in this Area
Purchase History
| Date | Type | Sale Price | Title Company |
|---|---|---|---|
| Warranty Deed | $126,500 | None Listed On Document | |
| Warranty Deed | $126,500 | -- | |
| Warranty Deed | $99,550 | -- | |
| Special Warranty Deed | $42,000 | -- | |
| Foreclosure Deed | $83,057 | -- | |
| Foreclosure Deed | $24,950 | None Available | |
| Survivorship Deed | $74,900 | -- |
Mortgage History
| Date | Status | Loan Amount | Loan Type |
|---|---|---|---|
| Previous Owner | $26,263 | FHA | |
| Previous Owner | $81,632 | Commercial | |
| Previous Owner | $102,500 | Unknown | |
| Previous Owner | $15,643 | Unknown | |
| Previous Owner | $73,742 | FHA |
Property History
| Date | Event | Price | Change | Sq Ft Price |
|---|---|---|---|---|
| 07/21/2025 07/21/25 | For Sale | $249,900 | +97.5% | $161 / Sq Ft |
| 06/12/2025 06/12/25 | Sold | $126,500 | -15.4% | $81 / Sq Ft |
| 06/02/2025 06/02/25 | Pending | -- | -- | -- |
| 05/01/2025 05/01/25 | Price Changed | $149,500 | -3.5% | $96 / Sq Ft |
| 02/19/2025 02/19/25 | For Sale | $155,000 | +55.7% | $100 / Sq Ft |
| 10/30/2015 10/30/15 | Sold | $99,550 | -9.4% | $64 / Sq Ft |
| 09/25/2015 09/25/15 | Pending | -- | -- | -- |
| 08/07/2015 08/07/15 | For Sale | $109,900 | +161.7% | $71 / Sq Ft |
| 06/22/2015 06/22/15 | Sold | $42,000 | +2.7% | $27 / Sq Ft |
| 05/28/2015 05/28/15 | Pending | -- | -- | -- |
| 05/21/2015 05/21/15 | For Sale | $40,900 | -48.9% | $26 / Sq Ft |
| 05/01/2012 05/01/12 | Sold | $80,000 | -7.9% | $72 / Sq Ft |
| 02/04/2012 02/04/12 | Pending | -- | -- | -- |
| 01/27/2012 01/27/12 | For Sale | $86,900 | -- | $78 / Sq Ft |
Tax History Compared to Growth
Tax History
| Year | Tax Paid | Tax Assessment Tax Assessment Total Assessment is a certain percentage of the fair market value that is determined by local assessors to be the total taxable value of land and additions on the property. | Land | Improvement |
|---|---|---|---|---|
| 2024 | $584 | $13,220 | -- | -- |
| 2022 | $517 | $11,450 | $1,330 | $10,120 |
| 2021 | $428 | $9,600 | $1,330 | $8,270 |
| 2020 | $620 | $10,260 | $1,330 | $8,930 |
| 2019 | $461 | $10,260 | $0 | $0 |
| 2018 | $449 | $10,020 | $0 | $0 |
| 2017 | $433 | $9,700 | $0 | $0 |
| 2016 | $906 | $18,080 | $0 | $0 |
| 2015 | $906 | $18,080 | $0 | $0 |
| 2014 | $488 | $8,640 | $0 | $0 |
| 2013 | $488 | $8,920 | $0 | $0 |
Agents Affiliated with this Home
-
Nancy Callahan

Seller's Agent in 2025
Nancy Callahan
Iron City Realty, LLC
(205) 365-7557
9 in this area
46 Total Sales
-
Britt Patterson

Seller's Agent in 2025
Britt Patterson
ARC Realty - Hoover
(205) 213-7818
2 in this area
25 Total Sales
-
Rhena Maharrey

Seller's Agent in 2015
Rhena Maharrey
Five Star Real Estate, LLC
(205) 902-9383
9 in this area
41 Total Sales
-
B
Seller's Agent in 2015
Brian Bentley
Century 21 J Carter & Company
-
Texie Warnick

Seller Co-Listing Agent in 2015
Texie Warnick
Five Star Real Estate, LLC
(205) 919-1867
21 in this area
133 Total Sales
-
M
Buyer's Agent in 2015
Murray Lichter
Keller Williams Realty Vestavia
Map
Source: Greater Alabama MLS
MLS Number: 725582
APN: 43-00-01-2-006-007.000
- 6094 Old Tuscaloosa Hwy
- 6436 Cheshire Cove Dr
- 6124 Cathwick Dr
- 5574 Cheshire Cove Place
- 5634 Cheshire Cove Place
- 5524 Cathwick Trace
- 6149 Townley Ct
- 6106 Townley Ct
- 6094 Townley Ct
- 6038 Townley Ct
- 22100 Cove Ln
- 22101 Cove Ln
- 22105 Cove Ln
- 22109 Cove Ln
- 22113 Cove Ln
- 221217 Cove Ln
- 22125 Cove Ln
- 22129 Cove Ln
- 22124 Cove Ln
- 22120 Cove Ln
