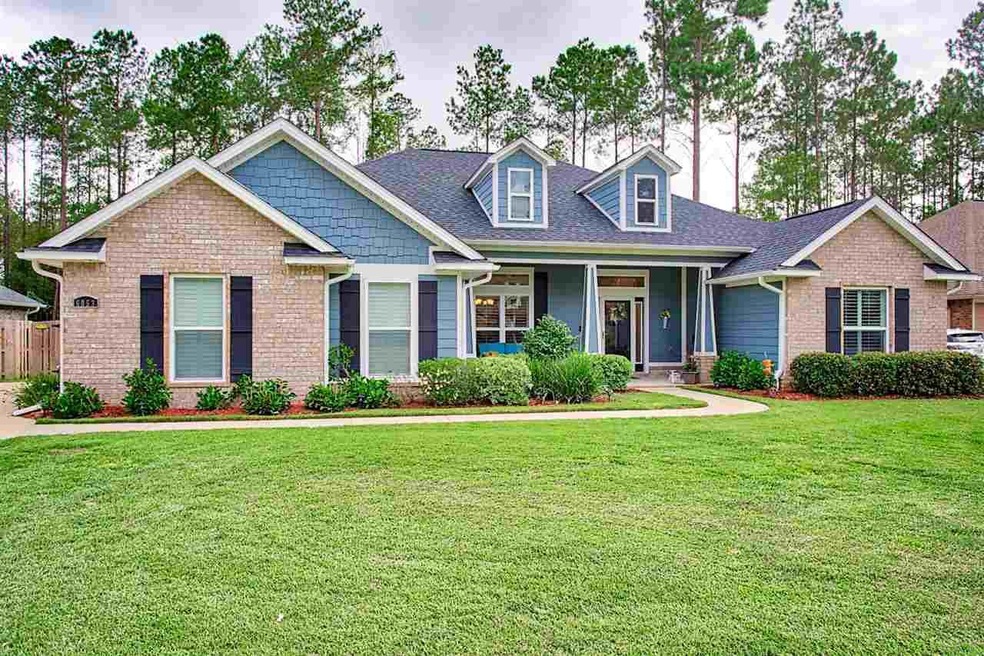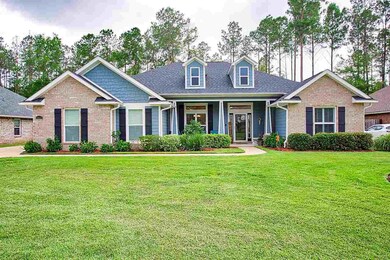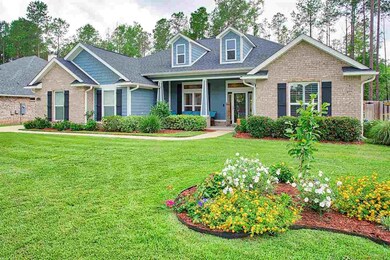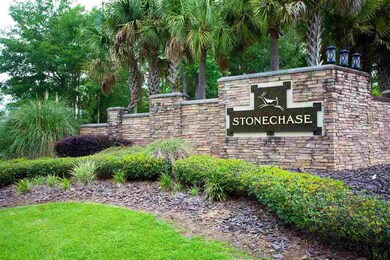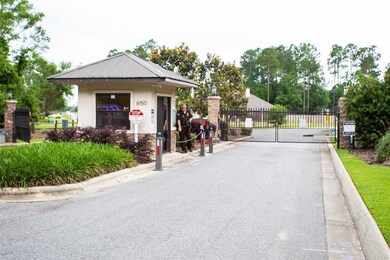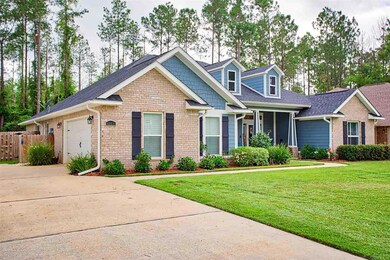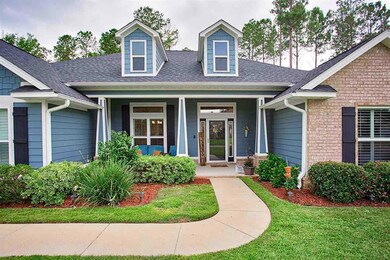
Highlights
- Gated Community
- Craftsman Architecture
- High Ceiling
- Updated Kitchen
- Wood Flooring
- Granite Countertops
About This Home
As of July 2020Price has just been dropped by $10,000 on this listing! Act fast! If elegance and class are what you're after, this home will certainly impress! Located in the heart of the coveted and gate-protected Stonechase neighborhood, this 4 bedroom / 3 bathroom home features a customized kitchen, pantry, and living room that exude beautiful style. A cozy front porch, high ceilings, plantation shudders and top-of-the line cabinetry are features you'll love. The large walk-in pantry showcases expert-level storage solutions, a glass-panned door and artistic flooring as well as electrical outlets in places you'll appreciate. In the living room, you'll find more custom storage solutions that surround the remote-controlled electric fireplace that can heat the entire space in minutes. Premium level wood floors sprawl through the foyer, dining room, kitchen and breakfast area. Upgrades in the kitchen include a double wall oven, 36" induction cooktop, a pot filler, microwave drawer, farmhouse sink, subway tile backsplash and premium granite counter tops. The large master bedroom has plenty of space, the walk-in closet has sensor-based lighting upon entry. The master bathroom features a beautiful slipper style tub that will soothe away your stress.
Last Agent to Sell the Property
JAVEN BARBER
EXP Realty, LLC Listed on: 05/19/2020

Home Details
Home Type
- Single Family
Est. Annual Taxes
- $3,173
Year Built
- Built in 2015
Lot Details
- 0.25 Acre Lot
- Back Yard Fenced
HOA Fees
- $33 Monthly HOA Fees
Parking
- 2 Car Garage
- Garage Door Opener
Home Design
- Craftsman Architecture
- Gable Roof Shape
- Brick Exterior Construction
- Slab Foundation
- Frame Construction
- Shingle Roof
Interior Spaces
- 2,511 Sq Ft Home
- 1-Story Property
- Crown Molding
- High Ceiling
- Ceiling Fan
- Recessed Lighting
- Electric Fireplace
- Plantation Shutters
- Family Room Downstairs
- Formal Dining Room
- Fire and Smoke Detector
Kitchen
- Updated Kitchen
- Eat-In Kitchen
- Breakfast Bar
- <<doubleOvenToken>>
- <<builtInMicrowave>>
- Dishwasher
- Granite Countertops
- Disposal
Flooring
- Wood
- Carpet
- Tile
Bedrooms and Bathrooms
- 4 Bedrooms
- Walk-In Closet
- Remodeled Bathroom
- 3 Full Bathrooms
- Granite Bathroom Countertops
- Tile Bathroom Countertop
- Soaking Tub
- Separate Shower
Outdoor Features
- Gazebo
- Porch
Schools
- Dixon Elementary School
- SIMS Middle School
- Pace High School
Utilities
- Central Heating and Cooling System
- Agricultural Well Water Source
- Electric Water Heater
- High Speed Internet
Listing and Financial Details
- Assessor Parcel Number 252N30528100H000020
Community Details
Overview
- Association fees include deed restrictions
- Stonechase Subdivision
Security
- Gated Community
Ownership History
Purchase Details
Home Financials for this Owner
Home Financials are based on the most recent Mortgage that was taken out on this home.Purchase Details
Home Financials for this Owner
Home Financials are based on the most recent Mortgage that was taken out on this home.Similar Homes in the area
Home Values in the Area
Average Home Value in this Area
Purchase History
| Date | Type | Sale Price | Title Company |
|---|---|---|---|
| Warranty Deed | $355,000 | Surety Land Title Of Fl Llc | |
| Warranty Deed | $270,100 | Clear Title Of Nw Fl Llc | |
| Warranty Deed | $40,000 | Clear Title Of Nw Fl Llc |
Mortgage History
| Date | Status | Loan Amount | Loan Type |
|---|---|---|---|
| Open | $305,000 | New Conventional | |
| Previous Owner | $240,093 | New Conventional |
Property History
| Date | Event | Price | Change | Sq Ft Price |
|---|---|---|---|---|
| 07/29/2020 07/29/20 | Sold | $355,000 | -1.4% | $141 / Sq Ft |
| 06/09/2020 06/09/20 | Price Changed | $359,900 | -2.7% | $143 / Sq Ft |
| 05/18/2020 05/18/20 | For Sale | $369,900 | +37.0% | $147 / Sq Ft |
| 06/04/2015 06/04/15 | Sold | $270,093 | 0.0% | $108 / Sq Ft |
| 10/02/2014 10/02/14 | Pending | -- | -- | -- |
| 10/02/2014 10/02/14 | For Sale | $270,093 | -- | $108 / Sq Ft |
Tax History Compared to Growth
Tax History
| Year | Tax Paid | Tax Assessment Tax Assessment Total Assessment is a certain percentage of the fair market value that is determined by local assessors to be the total taxable value of land and additions on the property. | Land | Improvement |
|---|---|---|---|---|
| 2024 | $3,173 | $280,456 | -- | -- |
| 2023 | $3,173 | $272,287 | $0 | $0 |
| 2022 | $3,097 | $264,356 | $0 | $0 |
| 2021 | $3,065 | $256,656 | $0 | $0 |
| 2020 | $2,593 | $221,143 | $0 | $0 |
| 2019 | $2,546 | $216,171 | $0 | $0 |
| 2018 | $2,445 | $212,140 | $0 | $0 |
| 2017 | $2,363 | $207,777 | $0 | $0 |
| 2016 | $2,450 | $209,891 | $0 | $0 |
| 2015 | $430 | $24,000 | $0 | $0 |
| 2014 | $419 | $24,000 | $0 | $0 |
Agents Affiliated with this Home
-
J
Seller's Agent in 2020
JAVEN BARBER
EXP Realty, LLC
-
Angelia Green

Buyer's Agent in 2020
Angelia Green
Better Homes and Gardens Real Estate Main Street Properties
(850) 292-2387
3 in this area
59 Total Sales
-
MILTON ROGERS
M
Seller's Agent in 2015
MILTON ROGERS
MILTON C. ROGERS, BROKER
(850) 324-3355
5 in this area
10 Total Sales
Map
Source: Pensacola Association of REALTORS®
MLS Number: 572497
APN: 25-2N-30-5281-00H00-0020
- 5671 Dunridge Dr
- 6033 Stonechase Blvd
- 5623 Dunridge Dr
- 5622 Dunridge Dr
- 5726 Dunridge Dr
- 6046 Briarcliff Ln Unit LOT 1B
- 6090 Dunridge Dr
- 5997 Stonechase Blvd
- 6365 Buckthorn Cir Unit LOT 16E
- 6377 Buckthorn Cir Unit LOT 14E
- 6365 Buckthorn Cir
- 6377 Buckthorn Cir
- 6323 Buckthorn Cir Unit LOT 23E
- 6040 Briarcliff Ln
- 6307 Buckthorn Cir
- 6307 Buckthorn Cir
- 6307 Buckthorn Cir
- 6307 Buckthorn Cir
- 6307 Buckthorn Cir
- 5562 Dunridge Dr
