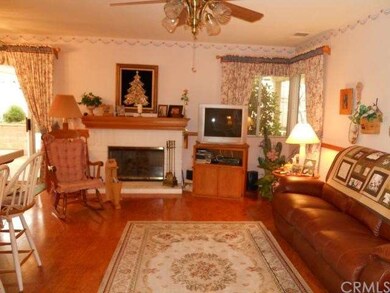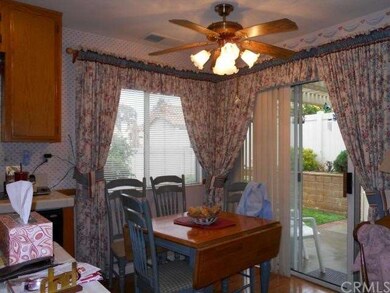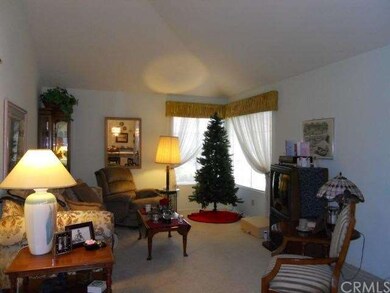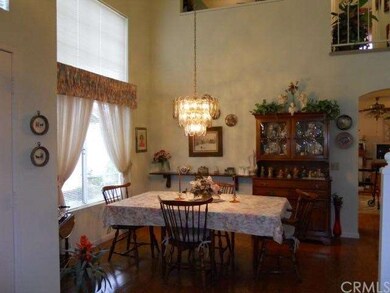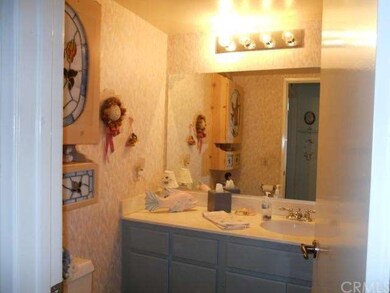
6053 Warwick Hills Way Banning, CA 92220
Sun Lakes NeighborhoodEstimated Value: $394,029 - $415,000
Highlights
- Golf Course Community
- Private Pool
- Primary Bedroom Suite
- Fitness Center
- Senior Community
- Clubhouse
About This Home
As of September 2012Muirfield model with approximately 1837 Sq.ft. Home has two bedrooms, 2 1/2 baths, loft, formal living, dining and family rooms. There is hardwood Flooring in family rooms, kitchen, dining room and hall. Large kitchen with center island opens to the family room with cozy fireplace topped with an oak mantle. The front yard has a raised brick trimmed planter and walk way leading up to the side yard wrought iron gate with brick columns. The backyard has a large slatted patio cover and raised stone planters with fruit trees. this lovely home is located in Sun Lakes Country Club, a premier 55+golf course community. There are two golf courses, three pools, tennis, bocce ball, three clubhouses each with fitness rooms. Main clubhouse has a private full service restaurant and lounge, ballroom, stage, billards and so much more.
Last Agent to Sell the Property
MELINDA JONES
SUN LAKES REALTY, INC License #01391783 Listed on: 02/01/2012
Home Details
Home Type
- Single Family
Est. Annual Taxes
- $2,452
Year Built
- Built in 1991
Lot Details
- Vinyl Fence
- Landscaped
- Sprinklers Throughout Yard
- Private Yard
- Lawn
HOA Fees
- $220 Monthly HOA Fees
Parking
- 2 Car Direct Access Garage
- Parking Available
Home Design
- Spanish Architecture
- Planned Development
- Spanish Tile Roof
- Stucco
Interior Spaces
- 1,837 Sq Ft Home
- Custom Window Coverings
- Garden Windows
- Window Screens
- Double Door Entry
- Family Room with Fireplace
- Family Room Off Kitchen
- Living Room
- Home Office
- Loft
- Fire and Smoke Detector
Kitchen
- Open to Family Room
- Eat-In Kitchen
- Gas Oven or Range
- Range
- Microwave
- Dishwasher
- Kitchen Island
- Tile Countertops
- Disposal
Flooring
- Wood
- Carpet
- Tile
Bedrooms and Bathrooms
- 2 Bedrooms
- Primary Bedroom on Main
- Primary Bedroom Suite
- Walk-In Closet
Laundry
- Laundry Room
- Laundry in Garage
- Gas Dryer Hookup
Pool
- Private Pool
- Spa
Outdoor Features
- Covered patio or porch
- Rain Gutters
Utilities
- Cooling System Powered By Gas
- Forced Air Heating and Cooling System
- Heating System Uses Natural Gas
- Gas Water Heater
- Sewer Paid
- Cable TV Available
Listing and Financial Details
- Tax Lot 137
- Tax Tract Number 24728
- Assessor Parcel Number 421412003
Community Details
Overview
- Senior Community
- Sun Lakes Country Club HOA, Phone Number (951) 769-6649
- Muirfield
Amenities
- Clubhouse
- Billiard Room
Recreation
- Golf Course Community
- Tennis Courts
- Bocce Ball Court
- Fitness Center
- Community Pool
- Community Spa
Security
- Security Guard
- Controlled Access
Ownership History
Purchase Details
Home Financials for this Owner
Home Financials are based on the most recent Mortgage that was taken out on this home.Purchase Details
Similar Homes in Banning, CA
Home Values in the Area
Average Home Value in this Area
Purchase History
| Date | Buyer | Sale Price | Title Company |
|---|---|---|---|
| Zak Jim S | $150,000 | Lawyers Title | |
| Ryan Edward J | -- | -- |
Mortgage History
| Date | Status | Borrower | Loan Amount |
|---|---|---|---|
| Open | Zak Jim S | $205,535 | |
| Previous Owner | Zak Jim S | $147,283 |
Property History
| Date | Event | Price | Change | Sq Ft Price |
|---|---|---|---|---|
| 09/13/2012 09/13/12 | Sold | $150,000 | +2.7% | $82 / Sq Ft |
| 06/27/2012 06/27/12 | Pending | -- | -- | -- |
| 06/25/2012 06/25/12 | Price Changed | $146,000 | -13.6% | $79 / Sq Ft |
| 02/01/2012 02/01/12 | For Sale | $169,000 | -- | $92 / Sq Ft |
Tax History Compared to Growth
Tax History
| Year | Tax Paid | Tax Assessment Tax Assessment Total Assessment is a certain percentage of the fair market value that is determined by local assessors to be the total taxable value of land and additions on the property. | Land | Improvement |
|---|---|---|---|---|
| 2023 | $2,452 | $177,530 | $59,174 | $118,356 |
| 2022 | $2,396 | $174,050 | $58,014 | $116,036 |
| 2021 | $2,349 | $170,638 | $56,877 | $113,761 |
| 2020 | $2,326 | $168,889 | $56,294 | $112,595 |
| 2019 | $2,288 | $165,579 | $55,191 | $110,388 |
| 2018 | $2,271 | $162,333 | $54,109 | $108,224 |
| 2017 | $2,232 | $159,151 | $53,049 | $106,102 |
Agents Affiliated with this Home
-
M
Seller's Agent in 2012
MELINDA JONES
SUN LAKES REALTY, INC
-
Teri Belger

Buyer's Agent in 2012
Teri Belger
Elevate Real Estate Agency
(951) 415-3015
11 in this area
98 Total Sales
Map
Source: California Regional Multiple Listing Service (CRMLS)
MLS Number: I12014039
APN: 440-088-006
- 5985 Warwick Hills Way
- 5983 Eagle Trace Ln
- 1331 Pauma Valley Rd
- 1308 Pleasant Valley Ave
- 1252 Laguna Seca Ct
- 1281 Laguna Seca Ct
- 6240 Firestone Cir
- 1289 Green Island St
- 857 Pauma Valley Rd
- 1297 Green Island St
- 6249 Firestone Cir
- 6351 Spyglass Ave
- 6287 Tuckaway Ave
- 831 Pauma Valley Rd
- 6353 Colonial Ave
- 1321 Cypress Point Dr
- 1361 Snead St
- 844 Pine Valley Rd
- 1445 Snead St
- 1682 Beaver Creek Unit B
- 6053 Warwick Hills Way
- 6039 Warwick Hills Way
- 6067 Warwick Hills Way
- 6025 Warwick Hills Way
- 6144 Inverness Dr
- 6083 Warwick Hills Way
- 6162 Inverness Dr
- 6126 Inverness Dr
- 6108 Inverness Dr
- 6046 Warwick Hills Way
- 6182 Inverness Dr
- 6058 Warwick Hills Way
- 6011 Warwick Hills Way
- 6032 Warwick Hills Way
- 6072 Warwick Hills Way
- 6018 Warwick Hills Way
- 6088 Inverness Dr
- 5999 Warwick Hills Way
- 6058 Inverness Dr
- 1169 Pauma Valley Rd


