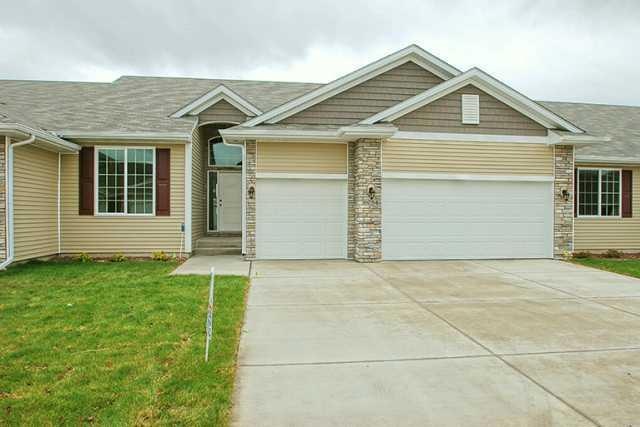
6054 Bradford Ln Johnston, IA 50131
Southwest Johnston NeighborhoodHighlights
- Fitness Center
- Newly Remodeled
- 1 Fireplace
- Summit Middle School Rated A-
- Ranch Style House
- 3-minute walk to Adventure Ridge Park
About This Home
As of December 2019Avalon plan features approx 2300 sq.ft. of finished living area plus ample storage and 3 car garage. Spacious first floor includes vaulted great room with fireplace, four season room, master bedroom suite with raised double vanity, whirlpool and 4'shower. Kitchen with granite counter tops, upgraded cabinets with crown molding, hardwood floors and GE stainless steel appliances. Ceramic tiled bath floors, entry and laundry. Daylight lower level with roomy family room, large bedroom and partial bath. Enjoy the amenities of a club house, fitness center, swimming pool, walking trails, pond and nearby city park. No origination fee when preferred lender is used. Summer completion, time to customize. Carpet installed 10/17/13.
Townhouse Details
Home Type
- Townhome
Est. Annual Taxes
- $5,402
Year Built
- Built in 2013 | Newly Remodeled
Lot Details
- 3,255 Sq Ft Lot
- Lot Dimensions are 45x72
HOA Fees
- $175 Monthly HOA Fees
Home Design
- Ranch Style House
- Asphalt Shingled Roof
- Stone Siding
- Vinyl Siding
Interior Spaces
- 1,539 Sq Ft Home
- 1 Fireplace
- Dining Area
- Tile Flooring
- Finished Basement
- Natural lighting in basement
- Laundry on main level
Kitchen
- Stove
- <<microwave>>
- Dishwasher
Bedrooms and Bathrooms
- 3 Bedrooms | 2 Main Level Bedrooms
Home Security
Parking
- 3 Car Attached Garage
- Driveway
Utilities
- Forced Air Heating and Cooling System
- Municipal Trash
- Cable TV Available
Listing and Financial Details
- Assessor Parcel Number 24100312506005
Community Details
Overview
- Built by Jerry's Homes
Recreation
- Recreation Facilities
- Fitness Center
- Community Pool
Pet Policy
- Breed Restrictions
Additional Features
- Community Center
- Fire and Smoke Detector
Ownership History
Purchase Details
Home Financials for this Owner
Home Financials are based on the most recent Mortgage that was taken out on this home.Purchase Details
Home Financials for this Owner
Home Financials are based on the most recent Mortgage that was taken out on this home.Similar Homes in Johnston, IA
Home Values in the Area
Average Home Value in this Area
Purchase History
| Date | Type | Sale Price | Title Company |
|---|---|---|---|
| Warranty Deed | $280,000 | None Available | |
| Warranty Deed | $236,000 | None Available |
Property History
| Date | Event | Price | Change | Sq Ft Price |
|---|---|---|---|---|
| 07/10/2025 07/10/25 | For Sale | $374,900 | +33.9% | $242 / Sq Ft |
| 12/03/2019 12/03/19 | Sold | $280,000 | -5.1% | $180 / Sq Ft |
| 12/03/2019 12/03/19 | Pending | -- | -- | -- |
| 07/25/2019 07/25/19 | For Sale | $295,000 | +25.1% | $190 / Sq Ft |
| 01/10/2014 01/10/14 | Sold | $235,900 | 0.0% | $153 / Sq Ft |
| 01/10/2014 01/10/14 | Pending | -- | -- | -- |
| 02/22/2013 02/22/13 | For Sale | $235,900 | -- | $153 / Sq Ft |
Tax History Compared to Growth
Tax History
| Year | Tax Paid | Tax Assessment Tax Assessment Total Assessment is a certain percentage of the fair market value that is determined by local assessors to be the total taxable value of land and additions on the property. | Land | Improvement |
|---|---|---|---|---|
| 2024 | $5,402 | $332,600 | $48,300 | $284,300 |
| 2023 | $5,388 | $332,600 | $48,300 | $284,300 |
| 2022 | $6,020 | $282,600 | $42,500 | $240,100 |
| 2021 | $5,998 | $282,600 | $42,500 | $240,100 |
| 2020 | $5,706 | $268,200 | $40,700 | $227,500 |
| 2019 | $6,122 | $268,200 | $40,700 | $227,500 |
| 2018 | $5,962 | $266,500 | $38,700 | $227,800 |
| 2017 | $5,538 | $266,500 | $38,700 | $227,800 |
| 2016 | $5,418 | $243,400 | $23,100 | $220,300 |
| 2015 | $5,418 | $243,400 | $23,100 | $220,300 |
| 2014 | $5,254 | $233,200 | $26,000 | $207,200 |
Agents Affiliated with this Home
-
Jason Russell

Seller's Agent in 2025
Jason Russell
Realty ONE Group Impact
(515) 201-1490
7 in this area
110 Total Sales
-
Cy Phillips

Seller's Agent in 2019
Cy Phillips
Space Simply
(515) 423-0899
8 in this area
597 Total Sales
-
Donald Clark

Seller's Agent in 2014
Donald Clark
LPT Realty, LLC
(469) 704-6065
44 Total Sales
-
Bob Ruby

Buyer's Agent in 2014
Bob Ruby
Ruby Realty Group LLC
(515) 987-8400
54 Total Sales
Map
Source: Des Moines Area Association of REALTORS®
MLS Number: 413060
APN: 241-00312506005
- 10218 Coventry Cir
- 10320 Norfolk Dr Unit 7
- 10403 Stonecrest Dr
- 10303 Stonebridge Dr
- 9932 Cheshire Ln
- 10333 Windsor Pkwy
- 9812 Green View Ln
- 5920 Century Way E
- 5827 Marble Cir
- 10308 Catalina Dr
- 10231 Catalina Dr
- 9905 Mcwilliams Dr
- 3001 SE Cobblestone Dr
- 5920 NW 95th Ct
- 9425 Woodland Dr
- 5825 NW 93rd St
- 9505 Carmel Cir
- 2006 SE 24th St
- 5645 Prairie Grass Dr
- 3305 SE Glenstone Dr Unit 172
