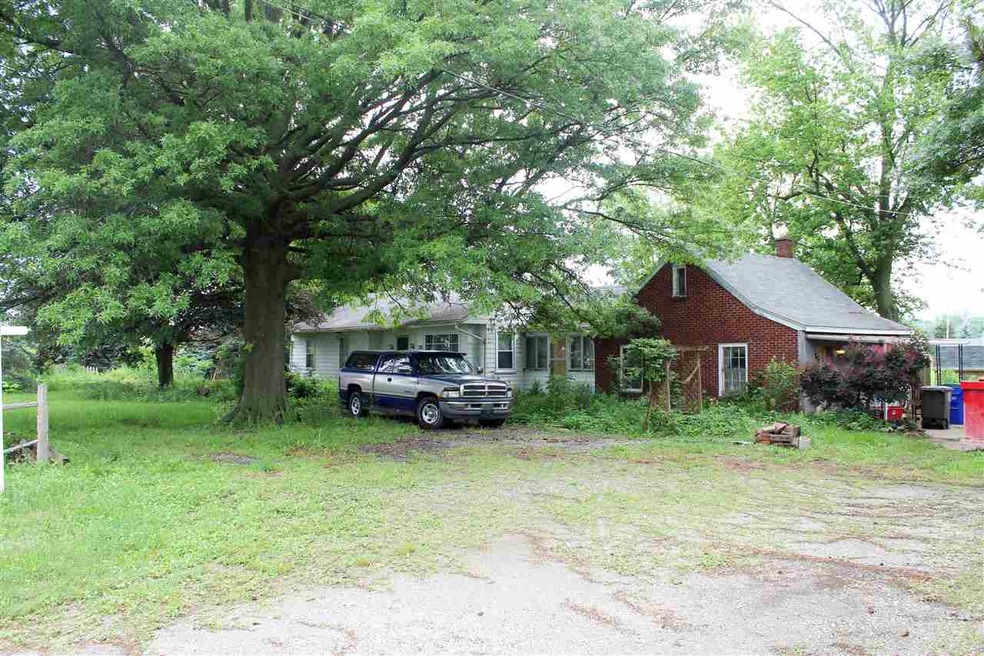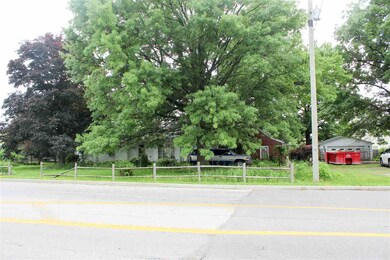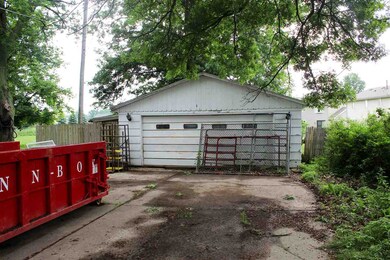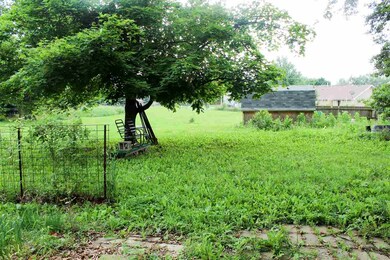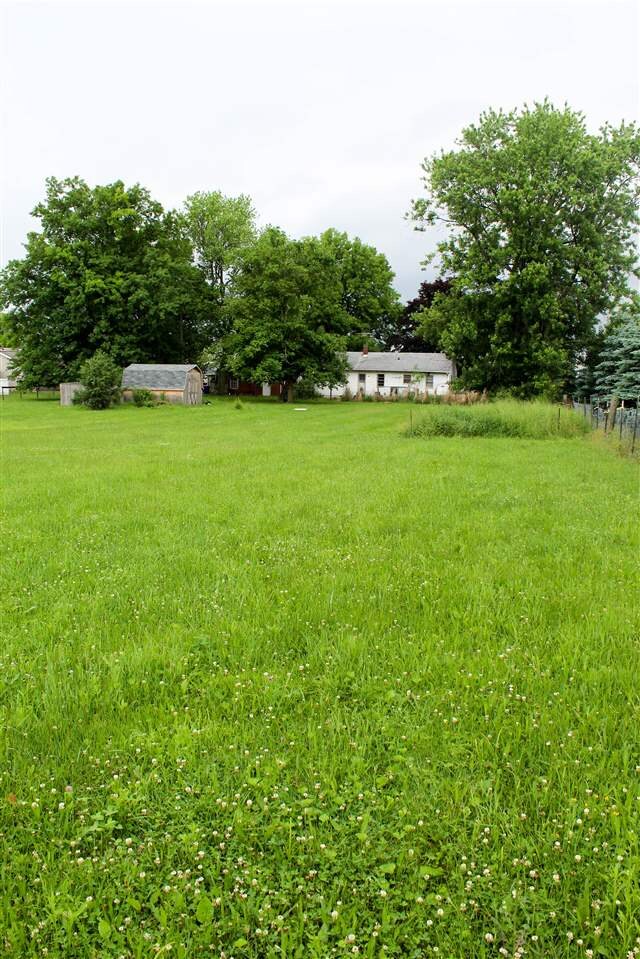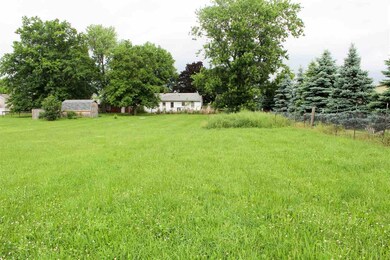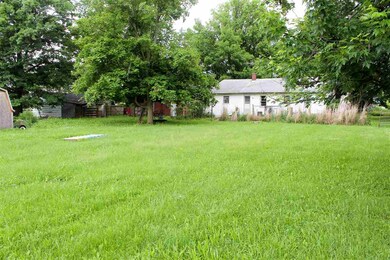
6054 Rothman Rd Fort Wayne, IN 46835
Eldorado Hills NeighborhoodHighlights
- 1.33 Acre Lot
- 2 Car Detached Garage
- Wood Siding
- Ranch Style House
- Forced Air Heating and Cooling System
About This Home
As of April 2020Sitting on 1.33 acres you will find a 1,748 square foot ranch with an oversized 528 square foot garage. The property has a NC zoning - please see the attached zoning docs. This 2 bedroom home was used as a residence as well as a dog grooming salon. The home is in need of a substantial amount of work both cosmetic and structural. The foundation (crawl space) has had prior foundation work. This is an "AS IS" Estate sale. The property is also being listed as commercial and land only.
Home Details
Home Type
- Single Family
Est. Annual Taxes
- $1,042
Year Built
- Built in 1960
Lot Details
- 1.33 Acre Lot
- Lot Dimensions are 168 x 401 x 219 x 251
- Zoning described as metes and bounds
Parking
- 2 Car Detached Garage
Home Design
- Ranch Style House
- Slab Foundation
- Wood Siding
Interior Spaces
- 1,748 Sq Ft Home
- Crawl Space
Bedrooms and Bathrooms
- 2 Bedrooms
Schools
- Shambaugh Elementary School
- Jefferson Middle School
- Northrop High School
Utilities
- Forced Air Heating and Cooling System
- Heating System Uses Gas
Listing and Financial Details
- Assessor Parcel Number 02-08-16-227-021.000-072
Ownership History
Purchase Details
Home Financials for this Owner
Home Financials are based on the most recent Mortgage that was taken out on this home.Purchase Details
Home Financials for this Owner
Home Financials are based on the most recent Mortgage that was taken out on this home.Purchase Details
Home Financials for this Owner
Home Financials are based on the most recent Mortgage that was taken out on this home.Purchase Details
Home Financials for this Owner
Home Financials are based on the most recent Mortgage that was taken out on this home.Map
Home Values in the Area
Average Home Value in this Area
Purchase History
| Date | Type | Sale Price | Title Company |
|---|---|---|---|
| Warranty Deed | -- | None Listed On Document | |
| Warranty Deed | $149,625 | Metropolitan Title | |
| Warranty Deed | $150,000 | Metropolitan Title Of In Llc | |
| Personal Reps Deed | -- | Centurion Land Title Inc |
Mortgage History
| Date | Status | Loan Amount | Loan Type |
|---|---|---|---|
| Open | $610,000 | Credit Line Revolving | |
| Previous Owner | $112,500 | New Conventional | |
| Previous Owner | $112,500 | Future Advance Clause Open End Mortgage | |
| Previous Owner | $75,000 | Unknown |
Property History
| Date | Event | Price | Change | Sq Ft Price |
|---|---|---|---|---|
| 04/24/2020 04/24/20 | Sold | $150,000 | 0.0% | $86 / Sq Ft |
| 05/01/2019 05/01/19 | Off Market | $150,000 | -- | -- |
| 04/23/2019 04/23/19 | Price Changed | $175,000 | -10.3% | $100 / Sq Ft |
| 11/02/2018 11/02/18 | For Sale | $195,000 | +248.2% | $112 / Sq Ft |
| 10/10/2018 10/10/18 | Sold | $56,000 | -20.0% | $32 / Sq Ft |
| 09/25/2018 09/25/18 | Pending | -- | -- | -- |
| 09/08/2018 09/08/18 | Price Changed | $70,000 | -6.7% | $40 / Sq Ft |
| 08/28/2018 08/28/18 | Price Changed | $75,000 | -6.3% | $43 / Sq Ft |
| 07/21/2018 07/21/18 | Price Changed | $80,000 | -5.9% | $46 / Sq Ft |
| 07/03/2018 07/03/18 | Price Changed | $85,000 | -5.6% | $49 / Sq Ft |
| 06/12/2018 06/12/18 | For Sale | $90,000 | -- | $51 / Sq Ft |
Tax History
| Year | Tax Paid | Tax Assessment Tax Assessment Total Assessment is a certain percentage of the fair market value that is determined by local assessors to be the total taxable value of land and additions on the property. | Land | Improvement |
|---|---|---|---|---|
| 2024 | $913 | $54,100 | $54,100 | -- |
| 2023 | $913 | $39,600 | $39,600 | $0 |
| 2022 | $900 | $39,600 | $39,600 | $0 |
| 2021 | $901 | $39,600 | $39,600 | $0 |
| 2020 | $2,085 | $94,100 | $39,600 | $54,500 |
| 2019 | $2,153 | $91,400 | $39,600 | $51,800 |
| 2018 | $1,949 | $87,600 | $39,600 | $48,000 |
| 2017 | $1,042 | $115,900 | $39,600 | $76,300 |
| 2016 | $735 | $114,500 | $39,600 | $74,900 |
| 2014 | $707 | $103,000 | $39,600 | $63,400 |
| 2013 | $722 | $107,200 | $40,500 | $66,700 |
About the Listing Agent

I am a passionate individual with a strong work ethic, guided by integrity and deeply anchored in family. I’ve been married to my husband, Joe Sherer, a "California boy," for over 35 years. We have two children, Kyle Sherer and Mandy McVey. Kyle and his wife, Jennifer, have blessed us with two grandchildren. Mandy, married to Stefan, brought four wonderful boys into our lives, and they recently welcomed their first child together. Born and raised in Indiana (maiden name Mungovan), you’ll often
Mary's Other Listings
Source: Indiana Regional MLS
MLS Number: 201825256
APN: 02-08-16-227-021.000-072
- 7382 Denise Dr
- 7801 Brookfield Dr
- 3849 Pebble Creek Place
- 7412 Tanbark Ln
- 7827 Sunderland Dr
- 6632 Salge Dr
- 7359 Linda Dr
- 6619 Hillsboro Ln
- 6204 Belle Isle Ln
- 8020 Marston Dr
- 5337 Ashland Dr
- 8029 Pebble Creek Place
- 8221 Sunny Ln
- 8020 Carnovan Dr
- 5517 Rothermere Dr
- 5141 Derome Dr
- 5415 Cranston Ave
- 6229 Bellingham Ln
- 6827 Belle Plain Cove
- 5609 Renfrew Dr
