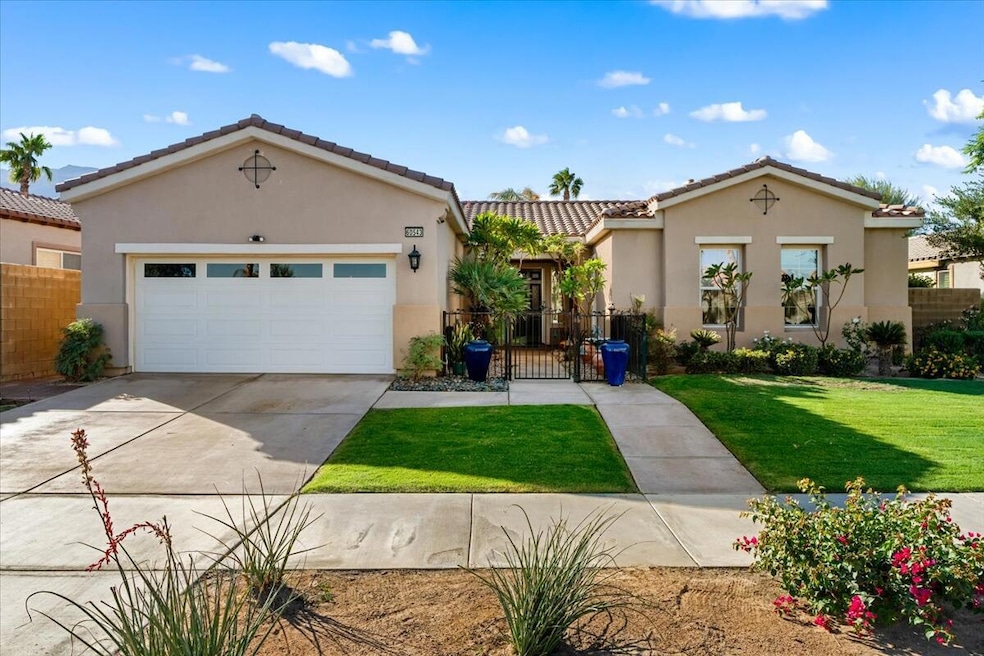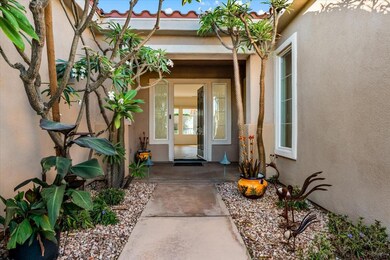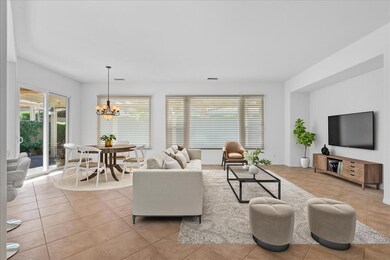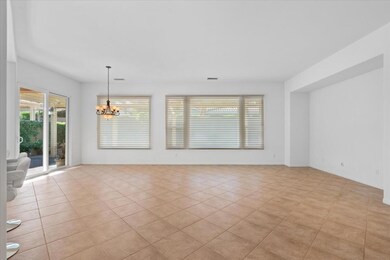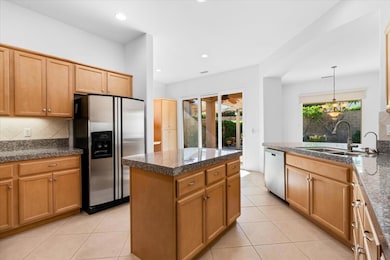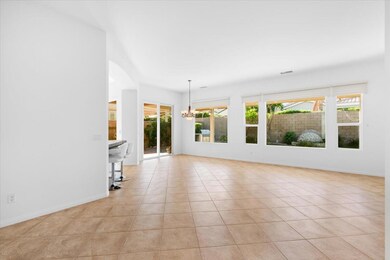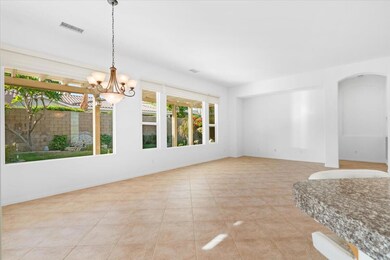
60543 Desert Shadows Dr La Quinta, CA 92253
Highlights
- Golf Course Community
- Senior Community
- Peek-A-Boo Views
- Fitness Center
- Gated Community
- Clubhouse
About This Home
As of July 2025Incredible price on one of the larger models! Meticulously maintained home is located in the very desirable 55+ resort community of Trilogy La Quinta with new multi-million dollar golf course renovation. Spacious Monarch floor plan on large lot...you enter this inviting home through the courtyard and step into the living area with walls of glass and flooded with natural light. Expansive great room and dining space opens to a thoughtfully designed chef's kitchen with gas stove and granite countertops, center island, bar seating, breakfast area and even an office nook. Primary retreat is well separated from the guest room and den for privacy and features an ensuite bathroom with dual vanities, soaking tub and walk in shower plus a huge walk-in closet. Guest room and den can be easily combined to create a huge bedroom suite with sitting room. There is also a laundry room and the water softener is included. Step out to the covered patio and lushly landscaped backyard from the living and dining areas. Perfect for outdoor dining, entertaining or relaxing... and with a peak of mountain views. Just a golf cart ride away to the Clubhouse with all the amenities including two heated pools, lighted tennis courts, pickleball, bocceball and fitness center with indoor track, Cafe Solaz, and so many activities like concerts, dances, comedy night and much more. Low HOA dues include 24-hour guard gate, internet and cable, front yard landscaping and use of all the amenities...plus ''pay as you play'' golf. Truly resort living. Take a look and make this one yours!
Last Agent to Sell the Property
Berkshire Hathaway Home Services California Properties License #00684821 Listed on: 02/25/2025

Home Details
Home Type
- Single Family
Est. Annual Taxes
- $4,112
Year Built
- Built in 2004
HOA Fees
- $552 Monthly HOA Fees
Parking
- 2 Car Direct Access Garage
Property Views
- Peek-A-Boo
- Mountain
Home Design
- Contemporary Architecture
- Stucco Exterior
Interior Spaces
- 1,819 Sq Ft Home
- 1-Story Property
- High Ceiling
- Great Room
- Dining Area
- Den
Kitchen
- Breakfast Area or Nook
- Breakfast Bar
- Gas Range
- <<microwave>>
- Dishwasher
- Kitchen Island
- Granite Countertops
- Disposal
Flooring
- Carpet
- Tile
Bedrooms and Bathrooms
- 3 Bedrooms
- 2 Full Bathrooms
Laundry
- Laundry Room
- Dryer
- Washer
Utilities
- Forced Air Heating and Cooling System
- Water Softener
Additional Features
- Covered patio or porch
- 8,712 Sq Ft Lot
Listing and Financial Details
- Assessor Parcel Number 764330044
Community Details
Overview
- Senior Community
- Association fees include cable TV
- Trilogy Subdivision
- On-Site Maintenance
Amenities
- Clubhouse
- Billiard Room
- Meeting Room
Recreation
- Golf Course Community
- Tennis Courts
- Pickleball Courts
- Bocce Ball Court
- Fitness Center
Security
- Resident Manager or Management On Site
- Controlled Access
- Gated Community
Ownership History
Purchase Details
Home Financials for this Owner
Home Financials are based on the most recent Mortgage that was taken out on this home.Purchase Details
Purchase Details
Purchase Details
Home Financials for this Owner
Home Financials are based on the most recent Mortgage that was taken out on this home.Similar Homes in the area
Home Values in the Area
Average Home Value in this Area
Purchase History
| Date | Type | Sale Price | Title Company |
|---|---|---|---|
| Quit Claim Deed | -- | -- | |
| Interfamily Deed Transfer | -- | None Available | |
| Grant Deed | $319,000 | First American Title Co |
Mortgage History
| Date | Status | Loan Amount | Loan Type |
|---|---|---|---|
| Previous Owner | $200,000 | New Conventional | |
| Previous Owner | $232,000 | New Conventional | |
| Previous Owner | $200,000 | Purchase Money Mortgage |
Property History
| Date | Event | Price | Change | Sq Ft Price |
|---|---|---|---|---|
| 07/11/2025 07/11/25 | For Rent | $2,750 | 0.0% | -- |
| 07/07/2025 07/07/25 | Sold | $504,000 | -1.0% | $277 / Sq Ft |
| 06/24/2025 06/24/25 | Pending | -- | -- | -- |
| 04/08/2025 04/08/25 | Price Changed | $509,000 | -1.9% | $280 / Sq Ft |
| 03/31/2025 03/31/25 | Price Changed | $519,000 | -2.1% | $285 / Sq Ft |
| 03/17/2025 03/17/25 | Price Changed | $530,000 | -2.8% | $291 / Sq Ft |
| 02/25/2025 02/25/25 | For Sale | $545,000 | -- | $300 / Sq Ft |
Tax History Compared to Growth
Tax History
| Year | Tax Paid | Tax Assessment Tax Assessment Total Assessment is a certain percentage of the fair market value that is determined by local assessors to be the total taxable value of land and additions on the property. | Land | Improvement |
|---|---|---|---|---|
| 2023 | $4,112 | $427,367 | $106,832 | $320,535 |
| 2022 | $4,058 | $418,988 | $104,738 | $314,250 |
| 2021 | $3,954 | $410,774 | $102,685 | $308,089 |
| 2020 | $3,947 | $406,563 | $101,633 | $304,930 |
| 2019 | $3,890 | $398,592 | $99,641 | $298,951 |
| 2018 | $3,833 | $390,778 | $97,689 | $293,089 |
| 2017 | $5,495 | $383,117 | $95,774 | $287,343 |
| 2016 | $5,299 | $375,606 | $93,897 | $281,709 |
| 2015 | $5,103 | $369,967 | $92,488 | $277,479 |
| 2014 | $4,776 | $339,000 | $85,000 | $254,000 |
Agents Affiliated with this Home
-
Luke Livingston
L
Seller's Agent in 2025
Luke Livingston
KW Coachella Valley
(310) 699-4635
9 Total Sales
-
Mary Marx

Seller's Agent in 2025
Mary Marx
Berkshire Hathaway Home Services California Properties
(760) 424-9299
148 Total Sales
-
Josh Marx

Seller Co-Listing Agent in 2025
Josh Marx
Berkshire Hathaway Home Services California Properties
(818) 590-4099
125 Total Sales
-
Angi Koster

Buyer's Agent in 2025
Angi Koster
REAL BROKER TECHNOLOGIES
(909) 273-4700
230 Total Sales
Map
Source: Greater Palm Springs Multiple Listing Service
MLS Number: 219125371
APN: 764-330-044
- 60504 Desert Shadows Dr
- 60519 Lace Leaf Ct
- 81836 Bowstring Cir
- 60306 Desert Shadows Dr
- 81943 Prism Dr
- 60285 Sweetshade Ln
- 81799 Prism Dr
- 81804 Prism Dr
- 60790 Fire Barrel Dr
- 81804 Daniel Dr
- 81940 Eagle Claw Dr
- 81638 Prism Dr
- 61188 Cactus Spring Dr
- 81634 Desert Willow Dr
- 60553 Juniper Ln
- 81800 Eagle Claw Dr
- 81835 Eagle Claw Dr
- 82291 61st Ave
- 81945 Golden Star Way
- 61436 Topaz Dr
