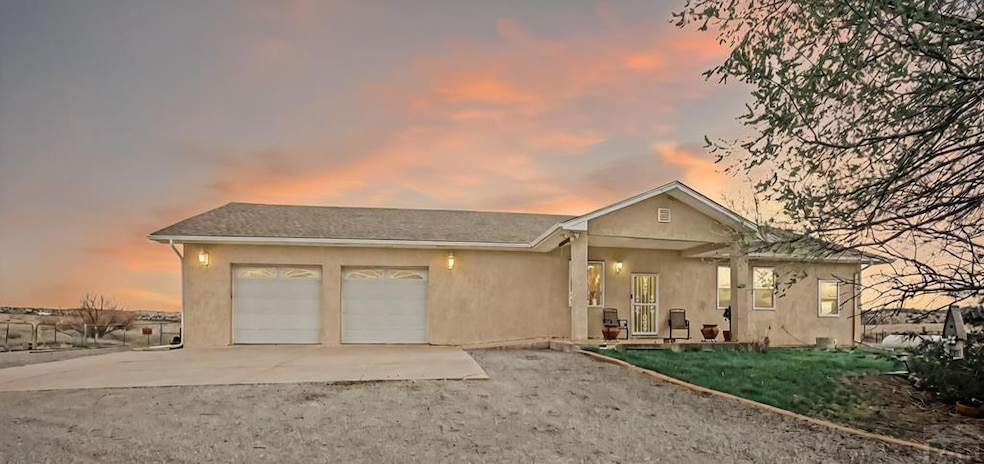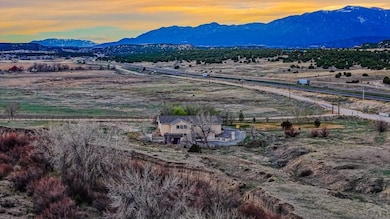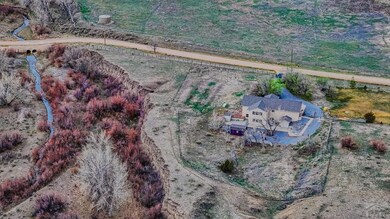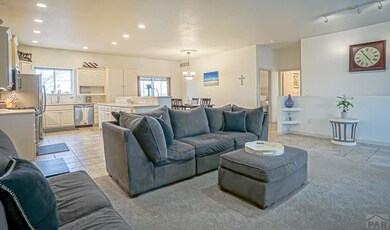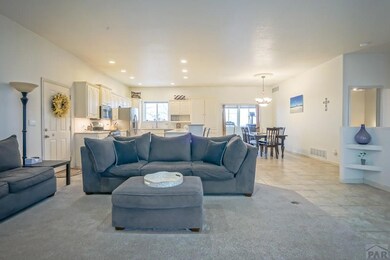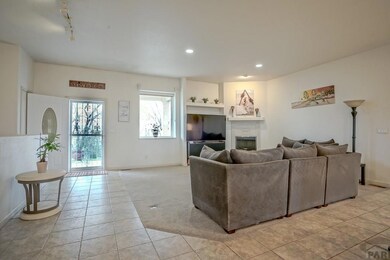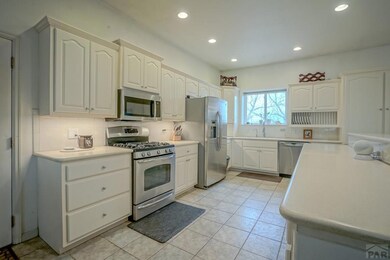
6055 Pine Bluff Dr Pueblo, CO 81004
Estimated payment $3,701/month
Highlights
- Horses Allowed On Property
- 60.5 Acre Lot
- Fireplace in Primary Bedroom
- Spa
- Mountain View
- Ranch Style House
About This Home
This custom-built home in East Hatchet Ranch features mountain views, diverse terrain, a seasonal creek and pond all situated on 60 acres. The 4000 sq/ft home offers 4 bedrooms, 3 bathrooms, an open and spacious main level living area perfect for entertaining, and a bonus room on both levels. The kitchen comes with custom cabinetry, stainless steel appliances, plenty of storage and pantry space. The primary bedroom is located on the main floor offering a large walk-in closet and jet tub in the custom bathroom. The basement has a walkout patio perfect for entertaining and direct access to the property to explore. The house is built with energy efficient Poly Steel construction. Equipped with propane heat and a heat pump for maximum savings. The backyard has a fenced area for your dogs or chickens. With the large 3 car garage and the additional storage shed in the back that comes with its own electricity. This property is a must see!!!
Listing Agent
Code of the West Real Estate LLC Brokerage Phone: 7197423626 License #FA100091907 Listed on: 03/29/2025
Home Details
Home Type
- Single Family
Est. Annual Taxes
- $2,481
Year Built
- Built in 2002
Lot Details
- 60.5 Acre Lot
- Kennel
- Landscaped with Trees
HOA Fees
- $35 Monthly HOA Fees
Parking
- 3 Car Attached Garage
- Garage Door Opener
Home Design
- Ranch Style House
- Frame Construction
- Composition Roof
- Concrete Block And Stucco Construction
- Lead Paint Disclosure
Interior Spaces
- Ceiling Fan
- Double Pane Windows
- Family Room with Fireplace
- 3 Fireplaces
- Living Room
- Dining Room
- Tile Flooring
- Mountain Views
Kitchen
- Gas Oven or Range
- Gas Cooktop
- Built-In Microwave
- Dishwasher
- Disposal
Bedrooms and Bathrooms
- 4 Bedrooms
- Fireplace in Primary Bedroom
- Walk-In Closet
- 3 Bathrooms
- Spa Bath
- Walk-in Shower
Finished Basement
- Walk-Out Basement
- Fireplace in Basement
- Recreation or Family Area in Basement
- Laundry in Basement
Outdoor Features
- Spa
- Open Patio
- Shed
- Front Porch
Horse Facilities and Amenities
- Horses Allowed On Property
Utilities
- Refrigerated Cooling System
- Forced Air Heating System
- Heating System Uses Propane
- Water Filtration System
- Well
- Gas Water Heater
Community Details
- Association fees include snow removal, road maintenance
- Association Phone (719) 676-2443
- South/Pblo Hatchet Subdivision
Map
Home Values in the Area
Average Home Value in this Area
Tax History
| Year | Tax Paid | Tax Assessment Tax Assessment Total Assessment is a certain percentage of the fair market value that is determined by local assessors to be the total taxable value of land and additions on the property. | Land | Improvement |
|---|---|---|---|---|
| 2024 | $2,482 | $26,160 | -- | -- |
| 2023 | $2,508 | $29,850 | $2,160 | $27,690 |
| 2022 | $2,894 | $30,540 | $2,200 | $28,340 |
| 2021 | $2,970 | $31,451 | $2,300 | $29,151 |
| 2020 | $2,341 | $25,940 | $2,280 | $23,660 |
| 2019 | $2,335 | $24,755 | $1,099 | $23,656 |
| 2018 | $2,148 | $22,770 | $1,079 | $21,691 |
| 2017 | $2,151 | $22,770 | $1,079 | $21,691 |
| 2016 | $2,213 | $23,475 | $1,314 | $22,161 |
| 2015 | $2,074 | $23,475 | $1,314 | $22,161 |
| 2014 | $1,967 | $22,337 | $1,278 | $21,059 |
Property History
| Date | Event | Price | Change | Sq Ft Price |
|---|---|---|---|---|
| 05/22/2025 05/22/25 | Price Changed | $625,000 | -3.7% | $151 / Sq Ft |
| 03/31/2025 03/31/25 | For Sale | $649,000 | +26.0% | $157 / Sq Ft |
| 09/11/2023 09/11/23 | Pending | -- | -- | -- |
| 09/11/2023 09/11/23 | For Sale | $514,900 | 0.0% | $249 / Sq Ft |
| 05/15/2023 05/15/23 | Sold | $514,900 | 0.0% | $249 / Sq Ft |
| 05/15/2023 05/15/23 | Sold | $514,900 | 0.0% | $125 / Sq Ft |
| 12/13/2022 12/13/22 | Price Changed | $514,900 | -3.6% | $125 / Sq Ft |
| 10/29/2022 10/29/22 | Price Changed | $533,900 | -2.0% | $129 / Sq Ft |
| 10/11/2022 10/11/22 | For Sale | $544,800 | -- | $132 / Sq Ft |
Purchase History
| Date | Type | Sale Price | Title Company |
|---|---|---|---|
| Warranty Deed | $514,900 | Fidelity National Title | |
| Warranty Deed | $322,500 | Capstone Title Llc | |
| Warranty Deed | $340,000 | Land Title Guarantee Company |
Mortgage History
| Date | Status | Loan Amount | Loan Type |
|---|---|---|---|
| Open | $450,562 | VA | |
| Previous Owner | $269,000 | New Conventional | |
| Previous Owner | $272,000 | New Conventional | |
| Previous Owner | $70,000 | Unknown |
Similar Homes in Pueblo, CO
Source: Pueblo Association of REALTORS®
MLS Number: 231012
APN: 3-6-00-0-12-002
- 6053 Muddy Creek Rd
- 7782 Pine Bluff Dr W
- 0 Summit View Dr Unit 1873716
- 0 Summit View Dr Unit REC5134920
- 0 E Pine Bluff Dr Unit 11344608
- 6316 Meadow Dr
- 6300 Muddy Creek Rd
- Lot 21 Sunset Ridge Rd
- 0 Tbd Wolfenberger Rd
- TBD Kaitlyn
- Tbd Mule Deer Dr
- TBD I-25
- TBD Matt Dillon Dr
- TBD S I-25 Frontage Rd
- 0 Mule Deer Dr
- 0 Black Horse Dr Unit 22983051
- 0 Black Horse Dr Unit 25-271
- 0 Black Horse Dr Unit 8538182
- 9525 Wolfenberger Rd
- 000 Wolfenberger Rd Unit 122
- 4490 Bent Brothers Blvd
- 105 Carrillon Ln
- 4015 Oneal Ave
- 100 San Carlos Rd
- 2728 Winnipeg St
- 2625 Himes Ave
- 51 Castle Royal Dr
- 3005 Baystate Ave
- 61 Red Creek Springs Rd Unit 4
- 1637 Cedar St Unit 2
- 608 Baystate Ave
- 1226 Van Buren St
- 1314 E Evans Ave
- 1034 Berkley Ave Unit ID1254111P
- 1034 Berkley Ave Unit ID1254112P
- 1230 E Evans Ave
- 902 Beulah Ave
- 711 E Arroyo Ave
- 521 Veta Ave
- 112 Colorado Ave Unit B
