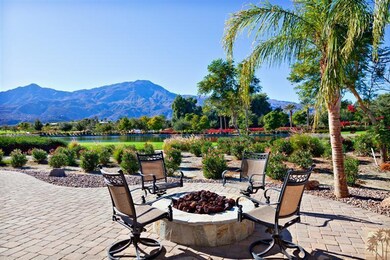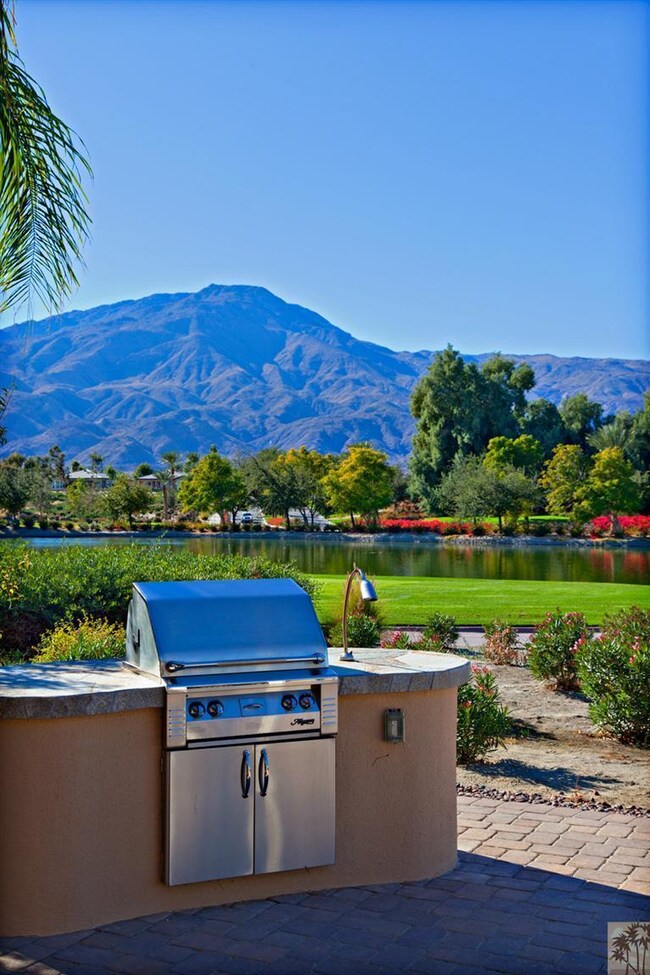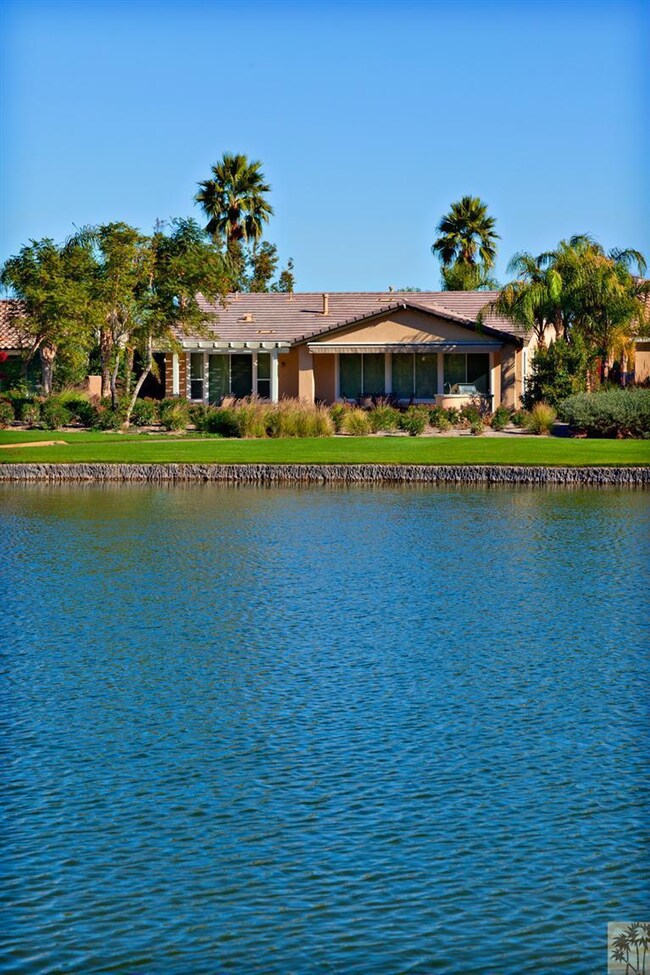
60553 Juniper Ln La Quinta, CA 92253
Highlights
- On Golf Course
- Outdoor Pool
- Panoramic View
- Fitness Center
- Primary Bedroom Suite
- Gated Community
About This Home
As of February 2013This is the PREMIUM VIEW everyone wants! If you're looking for a pristine and perfect, beautifully turnkey furnished home on the golf course (18th fairway) with west and south mountain view over the lake...Welcome Home! This 2BR/2BA + Den Monterey model is very conveniently located near the clubhouse and community pools and has recently undergone over $55,000 in upgrades. You'll love entertaining on the gorgeous brick paver patio with built in natural gas fire pit and BBQ, Alumawood pergola and retractable awnings. Inside, you'll find new bull nose granite counters in the kitchen, stainless appliances, new tile set on the diagonal in the main living spaces, and new carpet in both bedrooms. The baths have been upgraded with bull nose tile counters. Great room has custom fireplace, new solar shades and beautiful view through the wall of glass to the patio. House has been freshly painted and new fabric replaced in the retractable awnings. The 2 car garage has a 4' extension for a golf car
Last Buyer's Agent
Mike Patakas
Keller Williams Luxury Homes License #01264926
Home Details
Home Type
- Single Family
Est. Annual Taxes
- $8,657
Year Built
- Built in 2003
Lot Details
- 6,970 Sq Ft Lot
- On Golf Course
- East Facing Home
- Sprinkler System
HOA Fees
- $288 Monthly HOA Fees
Parking
- Attached Garage
Property Views
- Lake
- Panoramic
- Golf Course
- Mountain
Home Design
- Turnkey
- Slab Foundation
- Tile Roof
- Concrete Roof
Interior Spaces
- 1,667 Sq Ft Home
- 1-Story Property
- High Ceiling
- Ceiling Fan
- Double Pane Windows
- Shutters
- Custom Window Coverings
- Sliding Doors
- Great Room with Fireplace
- Den
Kitchen
- Breakfast Bar
- Dishwasher
- Kitchen Island
- Disposal
Flooring
- Carpet
- Ceramic Tile
Bedrooms and Bathrooms
- 2 Bedrooms
- Primary Bedroom Suite
- Walk-In Closet
- 2 Full Bathrooms
- Double Vanity
Laundry
- Laundry Room
- Dryer
- Washer
- 220 Volts In Laundry
Pool
- Outdoor Pool
- Spa
Outdoor Features
- Covered patio or porch
Location
- Ground Level
- Property is near a clubhouse
Utilities
- Forced Air Heating and Cooling System
- Property is located within a water district
- Water Heater
Listing and Financial Details
- Assessor Parcel Number 764380009
Community Details
Overview
- Association fees include clubhouse, security
- Trilogy Subdivision
- On-Site Maintenance
Amenities
- Community Barbecue Grill
- Clubhouse
- Billiard Room
- Card Room
- Recreation Room
Recreation
- Golf Course Community
- Tennis Courts
- Sport Court
- Fitness Center
- Community Pool
Security
- 24 Hour Access
- Gated Community
Ownership History
Purchase Details
Purchase Details
Home Financials for this Owner
Home Financials are based on the most recent Mortgage that was taken out on this home.Purchase Details
Home Financials for this Owner
Home Financials are based on the most recent Mortgage that was taken out on this home.Purchase Details
Purchase Details
Home Financials for this Owner
Home Financials are based on the most recent Mortgage that was taken out on this home.Purchase Details
Home Financials for this Owner
Home Financials are based on the most recent Mortgage that was taken out on this home.Similar Homes in La Quinta, CA
Home Values in the Area
Average Home Value in this Area
Purchase History
| Date | Type | Sale Price | Title Company |
|---|---|---|---|
| Interfamily Deed Transfer | -- | None Available | |
| Grant Deed | $465,000 | Wfg National Title | |
| Grant Deed | $422,500 | Stewart Title Company | |
| Grant Deed | $425,000 | Orange Coast Title | |
| Grant Deed | $560,000 | Orange Coast Title Co | |
| Grant Deed | $341,500 | First American Title Co |
Mortgage History
| Date | Status | Loan Amount | Loan Type |
|---|---|---|---|
| Open | $90,000 | Credit Line Revolving | |
| Open | $325,000 | New Conventional | |
| Previous Owner | $275,000 | Credit Line Revolving | |
| Previous Owner | $532,000 | New Conventional | |
| Previous Owner | $250,000 | Credit Line Revolving | |
| Previous Owner | $108,000 | Purchase Money Mortgage |
Property History
| Date | Event | Price | Change | Sq Ft Price |
|---|---|---|---|---|
| 06/06/2025 06/06/25 | For Sale | $1,085,000 | 0.0% | $501 / Sq Ft |
| 08/14/2023 08/14/23 | Rented | $1,550 | -48.3% | -- |
| 07/02/2023 07/02/23 | For Rent | $3,000 | 0.0% | -- |
| 02/25/2013 02/25/13 | Sold | $432,000 | +2.9% | $259 / Sq Ft |
| 02/09/2013 02/09/13 | Pending | -- | -- | -- |
| 02/02/2013 02/02/13 | Price Changed | $419,900 | -2.1% | $252 / Sq Ft |
| 02/01/2013 02/01/13 | Price Changed | $429,000 | -2.3% | $257 / Sq Ft |
| 12/17/2012 12/17/12 | For Sale | $439,000 | -- | $263 / Sq Ft |
Tax History Compared to Growth
Tax History
| Year | Tax Paid | Tax Assessment Tax Assessment Total Assessment is a certain percentage of the fair market value that is determined by local assessors to be the total taxable value of land and additions on the property. | Land | Improvement |
|---|---|---|---|---|
| 2025 | $8,657 | $657,957 | $192,657 | $465,300 |
| 2024 | $8,657 | $632,410 | $185,177 | $447,233 |
| 2023 | $8,518 | $620,011 | $181,547 | $438,464 |
| 2022 | $7,300 | $528,441 | $177,988 | $350,453 |
| 2021 | $6,891 | $498,571 | $174,499 | $324,072 |
| 2020 | $6,815 | $493,460 | $172,710 | $320,750 |
| 2019 | $6,695 | $483,785 | $169,324 | $314,461 |
| 2018 | $6,557 | $474,300 | $166,005 | $308,295 |
| 2017 | $6,445 | $448,283 | $156,898 | $291,385 |
| 2016 | $6,211 | $439,494 | $153,822 | $285,672 |
| 2015 | $5,979 | $432,894 | $151,512 | $281,382 |
| 2014 | $5,952 | $424,416 | $148,545 | $275,871 |
Agents Affiliated with this Home
-
Valerie Thompson
V
Seller's Agent in 2025
Valerie Thompson
Countryside Properties
(661) 755-7600
1 Total Sale
-
Julie Essig

Seller's Agent in 2013
Julie Essig
(760) 989-7034
54 Total Sales
-
M
Buyer's Agent in 2013
Mike Patakas
Keller Williams Luxury Homes
Map
Source: California Desert Association of REALTORS®
MLS Number: 21467584
APN: 764-380-009
- 81634 Desert Willow Dr
- 81638 Prism Dr
- 60790 Fire Barrel Dr
- 60285 Sweetshade Ln
- 81836 Bowstring Cir
- 81799 Prism Dr
- 81804 Prism Dr
- 60519 Lace Leaf Ct
- 60310 Desert Rose Dr
- 61021 Desert Rose Dr
- 81314 Golden Barrel Way
- 81800 Eagle Claw Dr
- 60504 Desert Shadows Dr
- 81804 Daniel Dr
- 60297 Angora Ct
- 81943 Prism Dr
- 60505 Staghorn Dr
- 60284 Honeysuckle St
- 60306 Desert Shadows Dr
- 60254 Honeysuckle St






