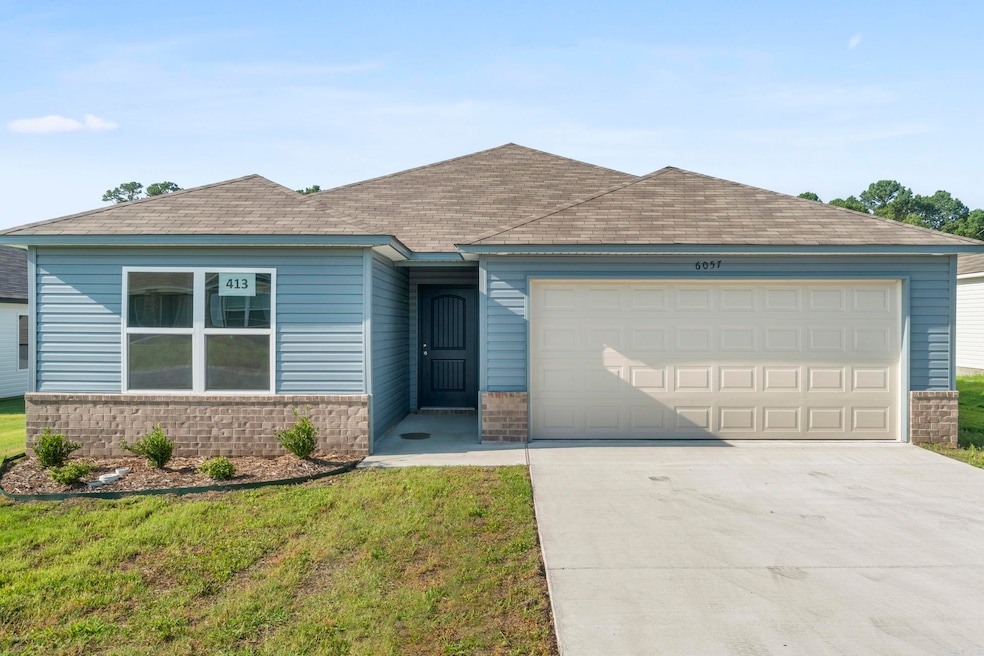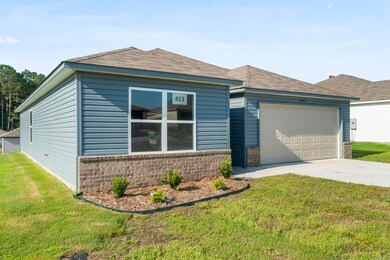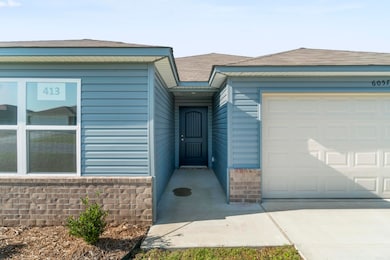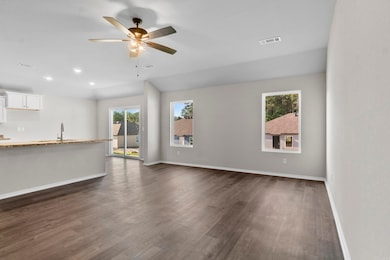
6057 Croft Ave Benton, AR 72019
Estimated payment $1,257/month
Highlights
- New Construction
- Traditional Architecture
- Laundry Room
- Benton Middle School Rated A-
- Eat-In Kitchen
- 1-Story Property
About This Home
The dreamy Taylor plan! It's all about charm and practicality, from the inviting covered front entry to the well-designed front yard landscaping. The split floor plan with 3 bedrooms and 2 bathrooms offers both privacy and functionality, especially with the spacious master suite featuring his and her closets—perfect for organizing your wardrobe effortlessly. The kitchen is the heart of the home, boasting energy-efficient appliances that not only make cooking a breeze but also contribute to sustainability. The spacious laundry room conveniently located near the garage adds to the practicality of daily chores. The Taylor plan is designed with both aesthetics and everyday living in mind, making it a delightful option for anyone looking for a comfortable and stylish home. **SEE SHOWING REMARKS & AGENT REMARKS FOR IMPORTANT INFORMATION**
Home Details
Home Type
- Single Family
Est. Annual Taxes
- $1,400
Year Built
- Built in 2025 | New Construction
Lot Details
- 6,098 Sq Ft Lot
- Level Lot
- Cleared Lot
HOA Fees
- $10 Monthly HOA Fees
Parking
- 2 Car Garage
Home Design
- Traditional Architecture
- Slab Foundation
- Architectural Shingle Roof
- Metal Siding
Interior Spaces
- 1,523 Sq Ft Home
- 1-Story Property
- Insulated Windows
- Insulated Doors
Kitchen
- Eat-In Kitchen
- Breakfast Bar
- Electric Range
- Stove
- Microwave
- Plumbed For Ice Maker
- Dishwasher
- Disposal
Flooring
- Carpet
- Luxury Vinyl Tile
Bedrooms and Bathrooms
- 3 Bedrooms
- 2 Full Bathrooms
Laundry
- Laundry Room
- Washer Hookup
Utilities
- Central Heating and Cooling System
- Heat Pump System
- Underground Utilities
- Satellite Dish
- Cable TV Available
Community Details
- Built by Lennar
Listing and Financial Details
- Builder Warranty
- $400 per year additional tax assessments
Map
Home Values in the Area
Average Home Value in this Area
Property History
| Date | Event | Price | Change | Sq Ft Price |
|---|---|---|---|---|
| 07/12/2025 07/12/25 | Pending | -- | -- | -- |
| 06/26/2025 06/26/25 | Price Changed | $204,000 | -3.6% | $134 / Sq Ft |
| 06/03/2025 06/03/25 | For Sale | $211,635 | 0.0% | $139 / Sq Ft |
| 05/24/2025 05/24/25 | Pending | -- | -- | -- |
| 05/24/2025 05/24/25 | Price Changed | $211,635 | -2.3% | $139 / Sq Ft |
| 05/09/2025 05/09/25 | Price Changed | $216,635 | -0.9% | $142 / Sq Ft |
| 04/17/2025 04/17/25 | Price Changed | $218,635 | -2.2% | $144 / Sq Ft |
| 02/25/2025 02/25/25 | For Sale | $223,635 | -- | $147 / Sq Ft |
Similar Homes in Benton, AR
Source: Cooperative Arkansas REALTORS® MLS
MLS Number: 25007213
- 6049 Croft Ave
- 5016 Skilling Cove
- 0 W Quapaw Trail Unit 25028086
- 0 W Quapaw Trail Unit 24021058
- Lot 6 Overlook Estates Highway 5
- Lot 5 Overlook Estates Highway 5
- Lot 4 Overlook Estates Highway 5
- Lot 2 Overlook Estates Highway 5
- Lot 1 Overlook Estates Highway 5
- 6015 Majestic Waters Dr
- 000 I-30 Frontage Rd
- 7025 Hannah Ln
- 6048 Charley Place
- 6101 Majestic Waters Dr
- 4429 Cumberland Cir
- 2913 Coldwater Dr
- 3906 Edgewater Dr
- 2148 Avondale Dr
- 3.6 Acres McGee Rd
- 1306 Stamford Dr






