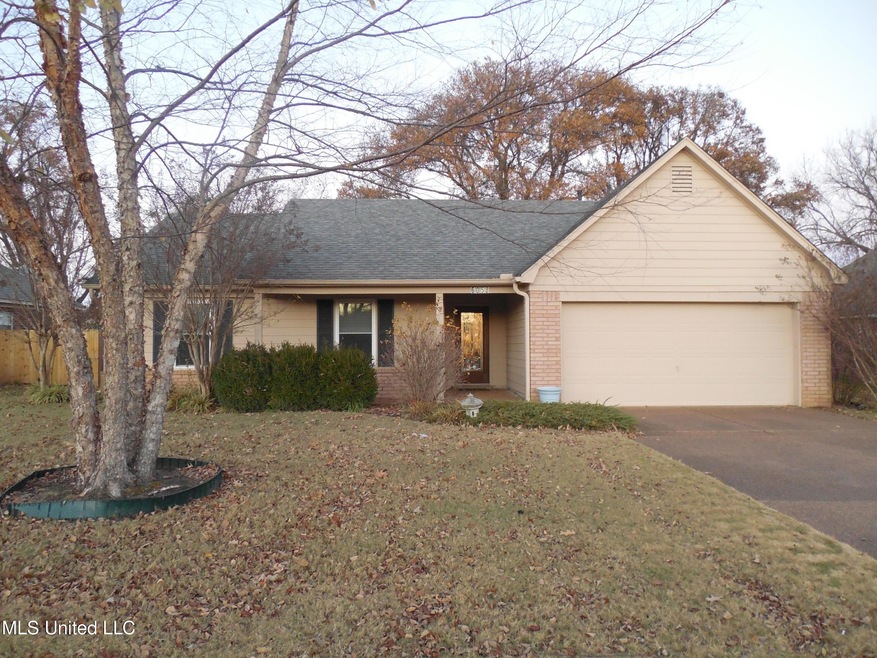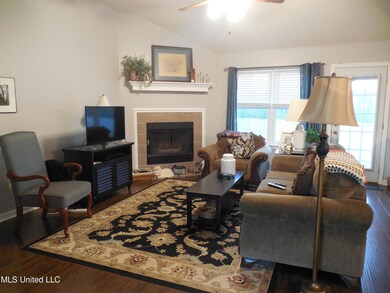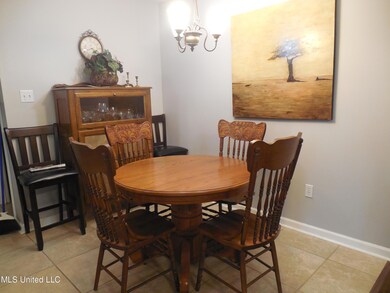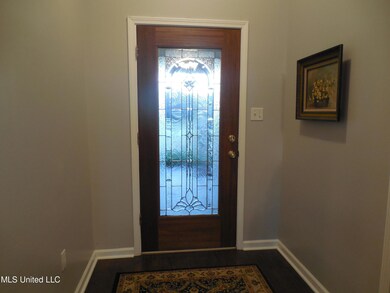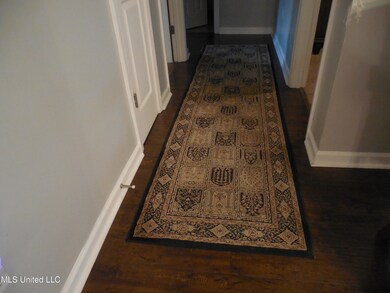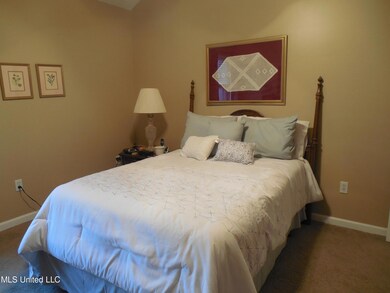
6058 Allen Pkwy E Olive Branch, MS 38654
Estimated Value: $222,000 - $234,934
Highlights
- Open Floorplan
- Cathedral Ceiling
- Combination Kitchen and Living
- Olive Branch High School Rated A-
- Traditional Architecture
- No HOA
About This Home
As of December 2021MULTIPLE OFFERS HAVE BEEN RECEIVED.
Nice 3 bedroom, 2 bath home that has been updated. Large privacy fenced backyard.
Seller selling house ''as is''.
Last Agent to Sell the Property
Crye-Leike Of MS-SH License #S-26925 Listed on: 12/07/2021

Last Buyer's Agent
SHEILA PINNIX
Haley and Associates Real Estate Services, LLC
Home Details
Home Type
- Single Family
Est. Annual Taxes
- $269
Year Built
- Built in 1997
Lot Details
- Lot Dimensions are 70x138
- Back Yard Fenced
Parking
- Attached Garage
Home Design
- Traditional Architecture
- Brick Exterior Construction
- Slab Foundation
- Asphalt Shingled Roof
Interior Spaces
- 1,350 Sq Ft Home
- 1-Story Property
- Open Floorplan
- Cathedral Ceiling
- Ceiling Fan
- Gas Fireplace
- Combination Kitchen and Living
- Laundry closet
Kitchen
- Eat-In Kitchen
- Electric Range
- Dishwasher
- Stainless Steel Appliances
Flooring
- Laminate
- Tile
Bedrooms and Bathrooms
- 3 Bedrooms
- 2 Full Bathrooms
Outdoor Features
- Patio
- Shed
Schools
- Olive Branch Elementary And Middle School
- Olive Branch High School
Utilities
- Cooling System Powered By Gas
- Forced Air Heating and Cooling System
- Heating System Uses Natural Gas
- Natural Gas Connected
- Private Water Source
- Cable TV Available
Community Details
- No Home Owners Association
- Oak Ridge Subdivision
Listing and Financial Details
- Assessor Parcel Number 1 06 8 34 85 4 00049 00
Ownership History
Purchase Details
Home Financials for this Owner
Home Financials are based on the most recent Mortgage that was taken out on this home.Similar Homes in Olive Branch, MS
Home Values in the Area
Average Home Value in this Area
Purchase History
| Date | Buyer | Sale Price | Title Company |
|---|---|---|---|
| Obrien Jeanette | -- | Realty Title |
Mortgage History
| Date | Status | Borrower | Loan Amount |
|---|---|---|---|
| Open | Obrien Jeanette | $107,025 |
Property History
| Date | Event | Price | Change | Sq Ft Price |
|---|---|---|---|---|
| 12/21/2021 12/21/21 | Sold | -- | -- | -- |
| 12/07/2021 12/07/21 | Pending | -- | -- | -- |
| 12/07/2021 12/07/21 | For Sale | $179,900 | +63.7% | $133 / Sq Ft |
| 05/21/2012 05/21/12 | Sold | -- | -- | -- |
| 04/04/2012 04/04/12 | Pending | -- | -- | -- |
| 03/29/2012 03/29/12 | For Sale | $109,900 | -- | $81 / Sq Ft |
Tax History Compared to Growth
Tax History
| Year | Tax Paid | Tax Assessment Tax Assessment Total Assessment is a certain percentage of the fair market value that is determined by local assessors to be the total taxable value of land and additions on the property. | Land | Improvement |
|---|---|---|---|---|
| 2024 | $352 | $10,078 | $2,500 | $7,578 |
| 2023 | $352 | $10,078 | $0 | $0 |
| 2022 | $352 | $10,078 | $2,500 | $7,578 |
| 2021 | $269 | $9,473 | $2,500 | $6,973 |
| 2020 | $269 | $9,473 | $2,500 | $6,973 |
| 2019 | $269 | $9,473 | $2,500 | $6,973 |
| 2017 | $244 | $16,058 | $9,279 | $6,779 |
| 2016 | $244 | $9,279 | $2,500 | $6,779 |
| 2015 | $1,273 | $16,058 | $9,279 | $6,779 |
| 2014 | $289 | $9,603 | $0 | $0 |
| 2013 | $958 | $9,603 | $0 | $0 |
Agents Affiliated with this Home
-
Sheila Pinnix

Seller's Agent in 2021
Sheila Pinnix
Crye-Leike Of MS-SH
(901) 268-0233
8 in this area
99 Total Sales
-
W
Seller's Agent in 2012
William White
Crye-Leike Of MS-OB
-
Rita Johnson
R
Buyer's Agent in 2012
Rita Johnson
Crye-Leike Of MS-OB
(901) 485-8830
7 in this area
38 Total Sales
Map
Source: MLS United
MLS Number: 4004379
APN: 1068348540004900
- 5875 White Ridge Cir W
- 5982 Michaelson Dr
- 5881 Morganton Dr
- 6251 Choctaw Trail
- 5710 Southbend Ln
- 10415 Oak Leaf Dr
- 9948 Victor Dr
- 5746 Eagleston Dr
- 10065 Lacy Dr
- 9884 Victor Dr
- 10101 Stephenson Ln
- 9745 Riggan Dr
- 9937 Maury Cove
- 6715 Curtis Cove
- 7156 Edgewater Dr
- 5269 Blocker St
- 6343 Oak Cir W
- 5295 Blocker St
- 10293 Yates Dr
- 10675 Lexington Dr
- 6058 Allen Pkwy E
- 6052 Allen Pkwy E
- 6064 Allen Pkwy E
- 6046 Allen Pkwy E
- 6070 Allen Pkwy E
- 9998 Allen Pkwy S
- 9958 Allen Pkwy S
- 6040 Allen Pkwy E
- 6073 Allen Pkwy E
- 6082 Dyanne Dr
- 9946 Allen Pkwy S
- 9975 Allen Pkwy S
- 9957 Allen Pkwy S
- 9927 Allen Pkwy N
- 6094 Dyanne Dr
- 6034 Allen Pkwy E
- 9934 Allen Pkwy S
- 9915 Allen Pkwy N
- 9918 Allen Pkwy N
- 6032 Robby Cove
