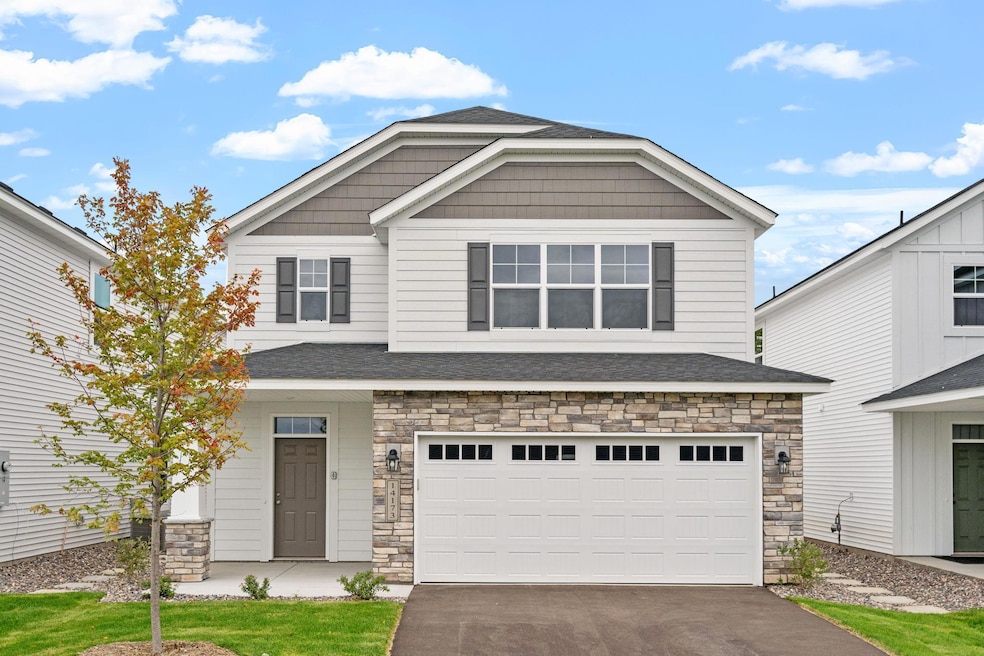
606 47th Ave NE St. Cloud, MN 56304
Estimated payment $1,737/month
Total Views
334
4
Beds
2.5
Baths
2,087
Sq Ft
$148
Price per Sq Ft
Highlights
- Popular Property
- 1 Fireplace
- 2 Car Attached Garage
- New Construction
- Game Room
- Entrance Foyer
About This Home
The Becker welcomes you with a spacious foyer before heading into the open concept layout assuring an abundance of space with the living room opening to the dining room and kitchen. The main floor is complete with the mudroom and half bathroom off the kitchen. The upper level has the ideal layout with a loft, the master suite, including a larger master bathroom and walk-in closet, three other bedrooms, a full bathroom, and laundry room.
Home Details
Home Type
- Single Family
Est. Annual Taxes
- $262
Year Built
- Built in 2025 | New Construction
Lot Details
- 6,490 Sq Ft Lot
- Lot Dimensions are 50x130x50x130
HOA Fees
- $71 Monthly HOA Fees
Parking
- 2 Car Attached Garage
Interior Spaces
- 2,087 Sq Ft Home
- 2-Story Property
- 1 Fireplace
- Entrance Foyer
- Game Room
Kitchen
- Range
- Microwave
- Dishwasher
Bedrooms and Bathrooms
- 4 Bedrooms
Utilities
- Forced Air Heating and Cooling System
- 150 Amp Service
Additional Features
- Air Exchanger
- Sod Farm
Community Details
- Property Solutions, Llc Association, Phone Number (763) 424-0300
- Waters Edge At Don Lake Subdivision
Listing and Financial Details
- Assessor Parcel Number 170192900
Map
Create a Home Valuation Report for This Property
The Home Valuation Report is an in-depth analysis detailing your home's value as well as a comparison with similar homes in the area
Home Values in the Area
Average Home Value in this Area
Property History
| Date | Event | Price | Change | Sq Ft Price |
|---|---|---|---|---|
| 08/15/2025 08/15/25 | For Sale | $309,900 | -- | $148 / Sq Ft |
Source: NorthstarMLS
Similar Homes in the area
Source: NorthstarMLS
MLS Number: 6773185
Nearby Homes
- 602 47th Ave NE
- 625 47th Ave NE
- 655 47th Ave NE
- 4695 3rd Street Loop NE
- 4653 8th St NE
- 4641 8th St NE
- 4721 7th St NE
- The Mulberry Plan at Waters Edge - Liberty
- The Waverly Plan at Waters Edge - Liberty
- The Newport Plan at Waters Edge - Liberty
- The Newport Plan at Waters Edge
- The Rockport Plan at Waters Edge
- The Ashton Plan at Waters Edge - Liberty
- The Mulberry Plan at Waters Edge
- The Cheyenne Plan at Waters Edge - Liberty
- The Primrose Plan at Waters Edge - Liberty
- The Primrose Plan at Waters Edge
- The Rockport Plan at Waters Edge - Liberty
- The Ashton Plan at Waters Edge
- The Cheyenne Plan at Waters Edge
- 975 45th Ave NE
- 1027 45th Ave NE
- 1604 7th St SE
- 1570 E St Germain St
- 1451 2nd St SE
- 299 14th Ave SE
- 401-405 14th Ave SE
- 1244 E Saint Germain St
- 1220 E Saint Germain St
- 1200 E Division St
- 1812 16th St SE
- 1617 University Dr SE
- 1060 7th St SE
- 1301 15th St NE
- 1615 15th Ave S
- 1277 15th St NE
- 913 10th Ave S
- 1821 15th Ave SE
- 1102 University Dr SE
- 1455 Minnesota Blvd SE






