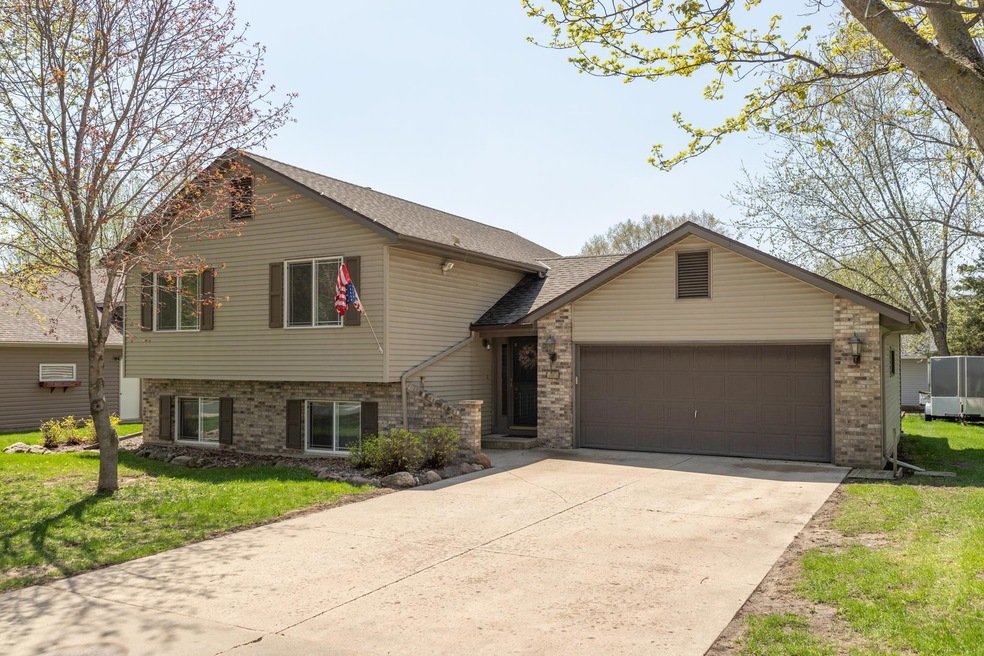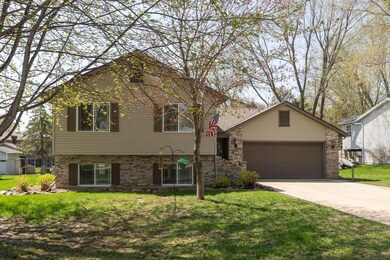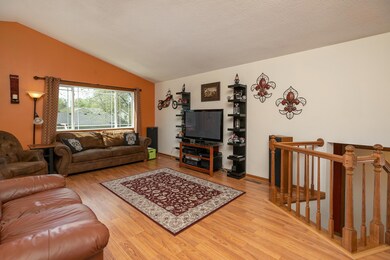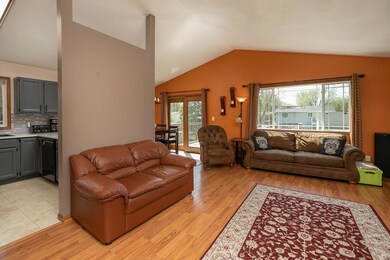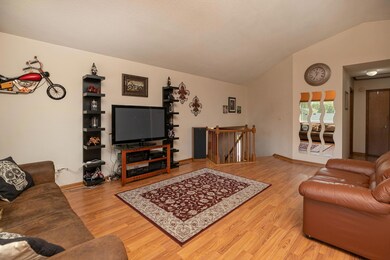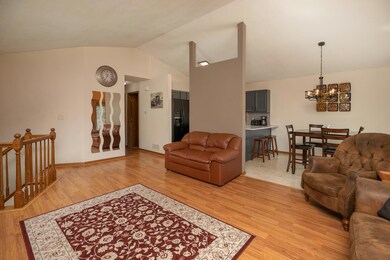
606 5th St NE Kasson, MN 55944
Estimated Value: $292,000 - $321,000
Highlights
- No HOA
- The kitchen features windows
- Living Room
- Kasson-Mantorville Elementary School Rated A-
- 2 Car Attached Garage
- Forced Air Heating and Cooling System
About This Home
As of July 2022Here it is! Updated and ready for new owners! 1990-built, split-level home featuring 3 bedrooms and 2 baths. Newer carpet, paint, lighting and updated baths. Gorgeous kitchen with granite, painted cabinetry and kitchen window. Spacious bedrooms with a large master walk-in closet. New windows in last 7 years; roof new in 2021. Heated, attached garage with an attached shed that features electricity. All on a flat lot with an abundance of trees and landscaping.
Last Buyer's Agent
NON-RMLS NON-RMLS
Non-MLS
Home Details
Home Type
- Single Family
Est. Annual Taxes
- $3,508
Year Built
- Built in 1990
Lot Details
- 8,276 Sq Ft Lot
- Lot Dimensions are 70x120
Parking
- 2 Car Attached Garage
- Heated Garage
- Insulated Garage
Home Design
- Bi-Level Home
Interior Spaces
- Family Room with Fireplace
- Living Room
Kitchen
- Range
- Microwave
- Dishwasher
- The kitchen features windows
Bedrooms and Bathrooms
- 3 Bedrooms
- 2 Full Bathrooms
Laundry
- Dryer
- Washer
Finished Basement
- Basement Fills Entire Space Under The House
- Basement Window Egress
Utilities
- Forced Air Heating and Cooling System
Community Details
- No Home Owners Association
- Blaines 8Th Sub Subdivision
Listing and Financial Details
- Assessor Parcel Number 241320330
Ownership History
Purchase Details
Home Financials for this Owner
Home Financials are based on the most recent Mortgage that was taken out on this home.Purchase Details
Home Financials for this Owner
Home Financials are based on the most recent Mortgage that was taken out on this home.Purchase Details
Home Financials for this Owner
Home Financials are based on the most recent Mortgage that was taken out on this home.Similar Homes in Kasson, MN
Home Values in the Area
Average Home Value in this Area
Purchase History
| Date | Buyer | Sale Price | Title Company |
|---|---|---|---|
| Poore Kimberly | $290,000 | None Listed On Document | |
| Kerkhoff Heather | $123,000 | Servicelink | |
| Federal Home Loan Mortgage Corporation | -- | None Available |
Mortgage History
| Date | Status | Borrower | Loan Amount |
|---|---|---|---|
| Open | Poore Kimberly | $232,000 | |
| Previous Owner | Link Heather | $57,000 | |
| Previous Owner | Link Heather L | $60,000 | |
| Previous Owner | Link John P | $7,000 | |
| Previous Owner | Link John P | $113,000 | |
| Previous Owner | Kerkhoff Heather L | $18,450 | |
| Previous Owner | Kerkhoff Heather | $98,400 | |
| Previous Owner | Thelander Michael | $164,000 |
Property History
| Date | Event | Price | Change | Sq Ft Price |
|---|---|---|---|---|
| 07/08/2022 07/08/22 | Sold | $290,000 | +7.6% | $159 / Sq Ft |
| 05/14/2022 05/14/22 | Pending | -- | -- | -- |
| 05/13/2022 05/13/22 | For Sale | $269,500 | -- | $148 / Sq Ft |
Tax History Compared to Growth
Tax History
| Year | Tax Paid | Tax Assessment Tax Assessment Total Assessment is a certain percentage of the fair market value that is determined by local assessors to be the total taxable value of land and additions on the property. | Land | Improvement |
|---|---|---|---|---|
| 2024 | $3,762 | $266,800 | $29,400 | $237,400 |
| 2023 | $3,780 | $278,900 | $29,400 | $249,500 |
| 2022 | $3,570 | $270,300 | $29,400 | $240,900 |
| 2021 | $3,508 | $226,500 | $29,400 | $197,100 |
| 2020 | $3,244 | $221,600 | $26,000 | $195,600 |
| 2019 | $2,894 | $207,600 | $26,000 | $181,600 |
| 2018 | $2,860 | $178,900 | $26,000 | $152,900 |
| 2017 | $2,750 | $174,600 | $26,000 | $148,600 |
| 2016 | $2,600 | $162,900 | $26,000 | $136,900 |
| 2015 | $2,492 | $154,600 | $26,000 | $128,600 |
| 2014 | $1,932 | $0 | $0 | $0 |
Agents Affiliated with this Home
-
Linda Gates

Seller's Agent in 2022
Linda Gates
RE/MAX
(507) 951-2745
5 in this area
127 Total Sales
-
N
Buyer's Agent in 2022
NON-RMLS NON-RMLS
Non-MLS
Map
Source: NorthstarMLS
MLS Number: 6194897
APN: 24.132.0330
- 404 5th Ave NE
- 606 7th Ave NE
- 407 4th Ave NE
- 600 8th St NE
- 403 1st Ave NE
- 802 10th St NE
- 106 9th Ave SE
- 301 Commerce Dr SE
- 401 Commerce Dr SE
- 1202 15th St NE
- 16 Abbey Ln
- 1504 14th Ave NE
- 610 10th St NW
- 1004 7th Ave NW
- 801 5th St NW
- 1102 7th Ave NW
- 805 5th St NW
- 806 8th St NW
- 1800 20th Avenue Cir NE
- 2103 21st Ave NE
- 606 5th St NE
- 606 606 5th-Street-ne
- 604 5th St NE
- 702 5th St NE
- 605 605 4th-Street-ne
- 605 4th St NE
- 603 4th St NE
- 704 5th St NE
- 701 4th St NE
- 704 704 5th-Street-ne
- 406 6th Ave NE
- 503 7th Ave NE
- 404 6th Ave NE
- 703 4th St NE
- 706 5th St NE
- 706 706 5th-Street-ne
- 402 6th Ave NE
- 502 7th Ave NE
- 502 6th Ave NE
- 705 705 4th-Street-ne
