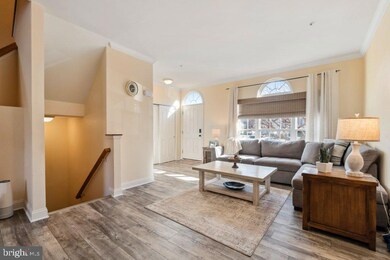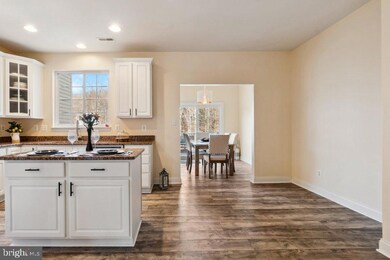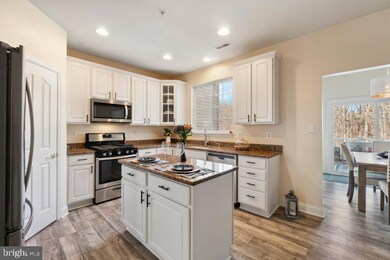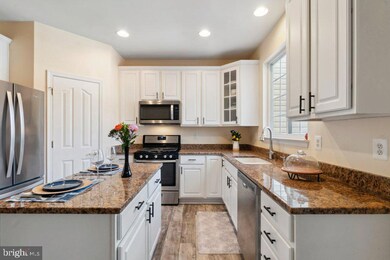
606 Berwick Ct Abingdon, MD 21009
Highlights
- View of Trees or Woods
- Colonial Architecture
- Premium Lot
- Emmorton Elementary School Rated A-
- Deck
- Recreation Room
About This Home
As of April 2025**MULTIPLE OFFERS, BEST & FINAL OFFER DEALINE WITH NO ESCALATION CLAUSES AT 8PM ON 2/15**
Meticulously Maintained Townhome in Monmouth Meadows – Move-In Ready!
Welcome to this beautifully maintained townhome with 3 fully finished levels in the sought-after Monmouth Meadows community in Abingdon. With 3 bedrooms, 3.5 baths, and a thoughtfully designed layout, this home is truly move-in ready and shows like a model!
From the moment you arrive, you’ll appreciate the professional landscaping and charming curb appeal. Inside, the main level features luxury vinyl plank flooring, creating a modern and inviting atmosphere. The open-concept living and dining areas offer a seamless flow, perfect for everyday living and entertaining. The well-appointed kitchen provides ample cabinetry and counter space, with a walkout to the rear deck—ideal for outdoor dining, morning coffee, or simply unwinding.
Upstairs, the spacious primary suite includes vaulted ceiligs a generous walk-in closet and an en-suite bath. Two additional bedrooms and a full hall bath complete the upper level.
The fully finished lower level offers additional living space including a recreation room, office/bonus area with updated carpet and a walkout to the paver patio and fully fenced rear yard—a perfect spot for entertaining, pets, or play. Backing to trees, the outdoor spaces provide a peaceful and private setting.
With two assigned parking spaces, a community pool, and a meticulously maintained interior and exterior, this home is a fantastic opportunity in Monmouth Meadows. Conveniently located near shopping, dining, and local amenities, this townhome is a must-see!
Don’t miss your chance—schedule your showing today!
Last Agent to Sell the Property
Long & Foster Real Estate, Inc. License #510689 Listed on: 02/13/2025

Townhouse Details
Home Type
- Townhome
Est. Annual Taxes
- $3,084
Year Built
- Built in 2006
Lot Details
- 2,000 Sq Ft Lot
- Vinyl Fence
- Landscaped
- No Through Street
- Sprinkler System
- Backs to Trees or Woods
- Back Yard Fenced
- Property is in excellent condition
HOA Fees
- $83 Monthly HOA Fees
Home Design
- Colonial Architecture
- Slab Foundation
- Asphalt Roof
- Brick Front
Interior Spaces
- Property has 3 Levels
- Crown Molding
- Vaulted Ceiling
- Recessed Lighting
- Gas Fireplace
- Palladian Windows
- Sliding Doors
- Six Panel Doors
- Living Room
- Combination Kitchen and Dining Room
- Recreation Room
- Game Room
- Views of Woods
Kitchen
- Breakfast Room
- Eat-In Kitchen
- Gas Oven or Range
- Built-In Microwave
- Ice Maker
- Dishwasher
- Stainless Steel Appliances
- Kitchen Island
- Disposal
Flooring
- Carpet
- Ceramic Tile
- Luxury Vinyl Plank Tile
Bedrooms and Bathrooms
- 3 Bedrooms
- En-Suite Primary Bedroom
- En-Suite Bathroom
- Walk-In Closet
- Soaking Tub
- Walk-in Shower
Laundry
- Dryer
- Washer
Partially Finished Basement
- Heated Basement
- Walk-Out Basement
- Basement Fills Entire Space Under The House
- Interior and Exterior Basement Entry
- Basement Windows
Home Security
Parking
- Assigned parking located at #606
- 2 Assigned Parking Spaces
Outdoor Features
- Deck
- Patio
- Shed
Schools
- Emmorton Elementary School
- Bel Air Middle School
- Bel Air High School
Utilities
- Forced Air Heating and Cooling System
- Electric Water Heater
Listing and Financial Details
- Tax Lot 118
- Assessor Parcel Number 1301363735
- $140 Front Foot Fee per year
Community Details
Overview
- Association fees include health club, pool(s)
- $28 Other Monthly Fees
- Monmouth Meadows Subdivision
- Property Manager
Recreation
- Community Pool
Pet Policy
- Pets Allowed
Security
- Storm Doors
Ownership History
Purchase Details
Home Financials for this Owner
Home Financials are based on the most recent Mortgage that was taken out on this home.Purchase Details
Home Financials for this Owner
Home Financials are based on the most recent Mortgage that was taken out on this home.Purchase Details
Home Financials for this Owner
Home Financials are based on the most recent Mortgage that was taken out on this home.Purchase Details
Home Financials for this Owner
Home Financials are based on the most recent Mortgage that was taken out on this home.Similar Homes in the area
Home Values in the Area
Average Home Value in this Area
Purchase History
| Date | Type | Sale Price | Title Company |
|---|---|---|---|
| Deed | $419,000 | Black Oak Title | |
| Deed | $419,000 | Black Oak Title | |
| Deed | $404,000 | Sage Title | |
| Deed | $404,000 | Sage Title | |
| Deed | $349,900 | -- | |
| Deed | $349,900 | -- |
Mortgage History
| Date | Status | Loan Amount | Loan Type |
|---|---|---|---|
| Open | $335,200 | New Conventional | |
| Closed | $335,200 | New Conventional | |
| Previous Owner | $278,450 | New Conventional | |
| Previous Owner | $349,900 | Purchase Money Mortgage | |
| Previous Owner | $349,900 | Purchase Money Mortgage |
Property History
| Date | Event | Price | Change | Sq Ft Price |
|---|---|---|---|---|
| 04/02/2025 04/02/25 | Sold | $419,000 | +4.8% | $221 / Sq Ft |
| 02/17/2025 02/17/25 | Pending | -- | -- | -- |
| 02/13/2025 02/13/25 | For Sale | $399,900 | -1.0% | $210 / Sq Ft |
| 10/24/2024 10/24/24 | Sold | $404,000 | +1.3% | $213 / Sq Ft |
| 09/25/2024 09/25/24 | Pending | -- | -- | -- |
| 09/25/2024 09/25/24 | Off Market | $399,000 | -- | -- |
| 09/20/2024 09/20/24 | For Sale | $399,000 | -- | $210 / Sq Ft |
Tax History Compared to Growth
Tax History
| Year | Tax Paid | Tax Assessment Tax Assessment Total Assessment is a certain percentage of the fair market value that is determined by local assessors to be the total taxable value of land and additions on the property. | Land | Improvement |
|---|---|---|---|---|
| 2024 | $3,011 | $283,000 | $0 | $0 |
| 2023 | $2,860 | $262,400 | $75,000 | $187,400 |
| 2022 | $2,786 | $255,633 | $0 | $0 |
| 2021 | $8,358 | $248,867 | $0 | $0 |
| 2020 | $3,150 | $242,100 | $75,000 | $167,100 |
| 2019 | $2,770 | $236,000 | $0 | $0 |
| 2018 | $2,629 | $229,900 | $0 | $0 |
| 2017 | $2,596 | $223,800 | $0 | $0 |
| 2016 | $140 | $220,400 | $0 | $0 |
| 2015 | $2,957 | $217,000 | $0 | $0 |
| 2014 | $2,957 | $213,600 | $0 | $0 |
Agents Affiliated with this Home
-
Tony Migliaccio

Seller's Agent in 2025
Tony Migliaccio
Long & Foster
(443) 632-6597
451 Total Sales
-
Kim Kordela

Buyer's Agent in 2025
Kim Kordela
Cummings & Co Realtors
(410) 322-0838
31 Total Sales
-
Denise Salamone

Seller's Agent in 2024
Denise Salamone
Berkshire Hathaway HomeServices Homesale Realty
(410) 375-3689
49 Total Sales
Map
Source: Bright MLS
MLS Number: MDHR2039586
APN: 01-363735
- 613 Berwick Ct
- 638 Berwick Ct
- 634 Tantallon Ct
- 2300 Arthurs Woods Dr
- 404 Wispy Willow Ct
- 1903 Scottish Isle Ct
- 405 Golden Oak Ct
- 311 Tiree Ct Unit 104
- 309 Tiree Ct Unit 203
- 714 Kirkcaldy Way
- 540 Doefield Ct
- 402 Tall Sycamore Ct
- 508 Buckstone Garth
- 549 Doefield Ct
- 560 Doefield Ct
- 1316 Winding Valley Dr
- 346 Honey Locust Ct
- 2134 Nicole Way
- 582 Doefield Ct
- 461 Darby Ln






