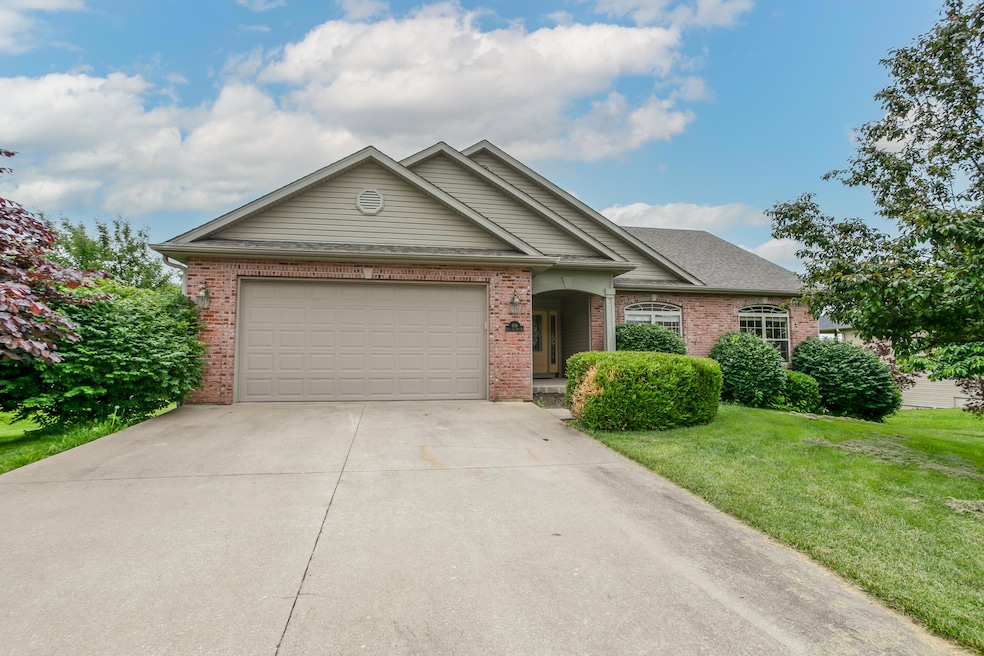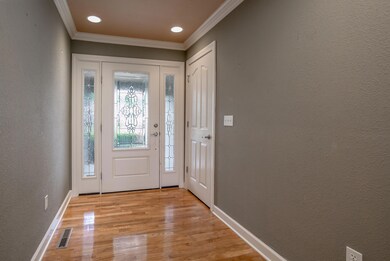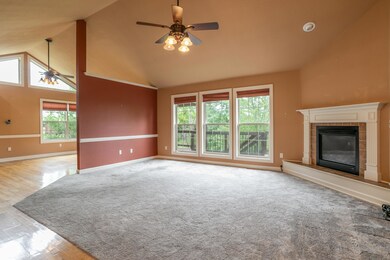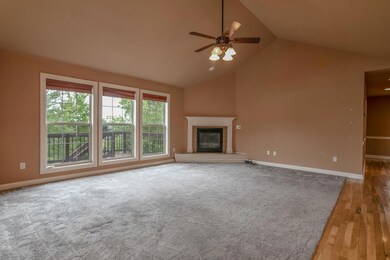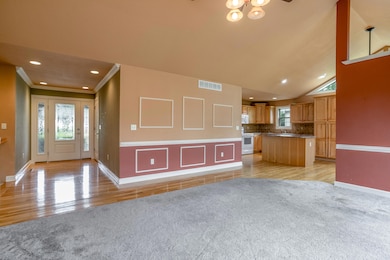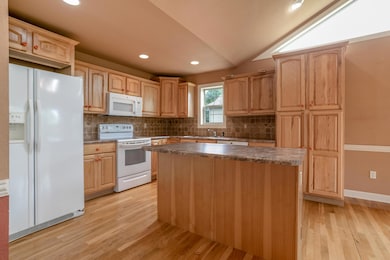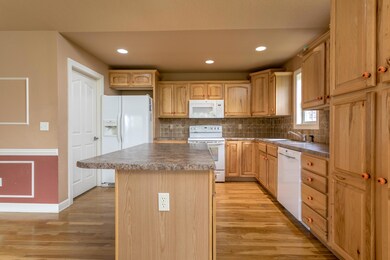
606 Billy Joe Sapp Dr Ashland, MO 65010
Estimated payment $2,607/month
Highlights
- Covered Deck
- Wood Flooring
- Covered patio or porch
- Ranch Style House
- No HOA
- Utility Sink
About This Home
Ashland home in Palomino Ridge is a remarkable property that combines spacious living areas, and an inviting outdoor space. Four bedrooms, three bathrooms, gas fireplace, and expansive workshop are just some of the valuable features. Lots of natural light enhances the appeal of this well maintained home. Large deck, partially covered, and a large patio below create the stage for many enjoyable outdoor memories. Don't miss the opportunity to make this conveniently located home your own.New roof in 2024.
Home Details
Home Type
- Single Family
Est. Annual Taxes
- $3,198
Year Built
- Built in 2005
Lot Details
- 0.32 Acre Lot
- Lot Dimensions are 100 x 140
- West Facing Home
- Level Lot
- Cleared Lot
Parking
- 2 Car Attached Garage
- Garage Door Opener
- Driveway
- Open Parking
Home Design
- Ranch Style House
- Traditional Architecture
- Brick Veneer
- Concrete Foundation
- Poured Concrete
- Architectural Shingle Roof
- Vinyl Construction Material
Interior Spaces
- Wired For Data
- Paddle Fans
- Gas Fireplace
- Vinyl Clad Windows
- Window Treatments
- Living Room with Fireplace
- Combination Kitchen and Dining Room
- Partially Finished Basement
- Interior Basement Entry
- Fire and Smoke Detector
- Washer and Dryer Hookup
Kitchen
- Electric Range
- Microwave
- Dishwasher
- Laminate Countertops
- Utility Sink
- Disposal
Flooring
- Wood
- Carpet
- Ceramic Tile
Bedrooms and Bathrooms
- 4 Bedrooms
- Cedar Closet
- Walk-In Closet
- Bathroom on Main Level
- 3 Full Bathrooms
- Bathtub with Shower
- Shower Only
Outdoor Features
- Covered Deck
- Covered patio or porch
- Storage Shed
Schools
- Soboco Elementary And Middle School
- Soboco High School
Utilities
- Forced Air Heating and Cooling System
- Heating System Uses Natural Gas
- Cable TV Available
Community Details
- No Home Owners Association
- Palomino Ridge Subdivision
Listing and Financial Details
- Assessor Parcel Number 2421900070380001
Map
Home Values in the Area
Average Home Value in this Area
Tax History
| Year | Tax Paid | Tax Assessment Tax Assessment Total Assessment is a certain percentage of the fair market value that is determined by local assessors to be the total taxable value of land and additions on the property. | Land | Improvement |
|---|---|---|---|---|
| 2024 | $3,198 | $45,163 | $4,370 | $40,793 |
| 2023 | $3,196 | $45,163 | $4,370 | $40,793 |
| 2022 | $2,985 | $41,819 | $4,370 | $37,449 |
| 2021 | $2,979 | $41,819 | $4,370 | $37,449 |
| 2020 | $2,772 | $38,722 | $4,370 | $34,352 |
| 2019 | $2,772 | $38,722 | $4,370 | $34,352 |
| 2018 | $2,452 | $0 | $0 | $0 |
| 2017 | $2,453 | $38,722 | $4,370 | $34,352 |
| 2016 | $2,459 | $38,722 | $4,370 | $34,352 |
| 2015 | $2,431 | $38,722 | $4,370 | $34,352 |
| 2014 | $2,441 | $38,722 | $4,370 | $34,352 |
Property History
| Date | Event | Price | Change | Sq Ft Price |
|---|---|---|---|---|
| 06/15/2025 06/15/25 | Pending | -- | -- | -- |
| 05/23/2025 05/23/25 | For Sale | $420,000 | -- | $152 / Sq Ft |
Purchase History
| Date | Type | Sale Price | Title Company |
|---|---|---|---|
| Warranty Deed | -- | None Listed On Document | |
| Warranty Deed | -- | None Available |
Mortgage History
| Date | Status | Loan Amount | Loan Type |
|---|---|---|---|
| Previous Owner | $25,000 | Construction | |
| Previous Owner | $137,600 | Construction |
Similar Homes in Ashland, MO
Source: Columbia Board of REALTORS®
MLS Number: 427059
APN: 24-219-00-07-038-00-01
- TBD 5 13 Acre Lot 3 Middle Creek
- TBD 5 57 Acre Lot 8 Middle Creek
- TBD 3 18 Acre Lot 6 Middle Creek
- TBD 6 56 Acre Lot 7 Middle Creek
- TBD 5 69 Acre Lot 5 Middle Creek
- TBD 5 61 Acre Lot 4 Middle Creek
- 606 Billy Joe Sapp Dr
- 14176 S Highway Dd
- 507 Justin Ln
- 14170 S Highway Dd
- 205 Jameson Dr
- 109 Jameson Dr
- LOT 1 Welch Dr
- LOT 10 Welch Dr
- 14845 Welch Dr
- LOT 3 Welch Dr
- 115 Church St
- 105 W Johnson Ave
- 210 Hickam Alley
- 4555 Lucy Ln
