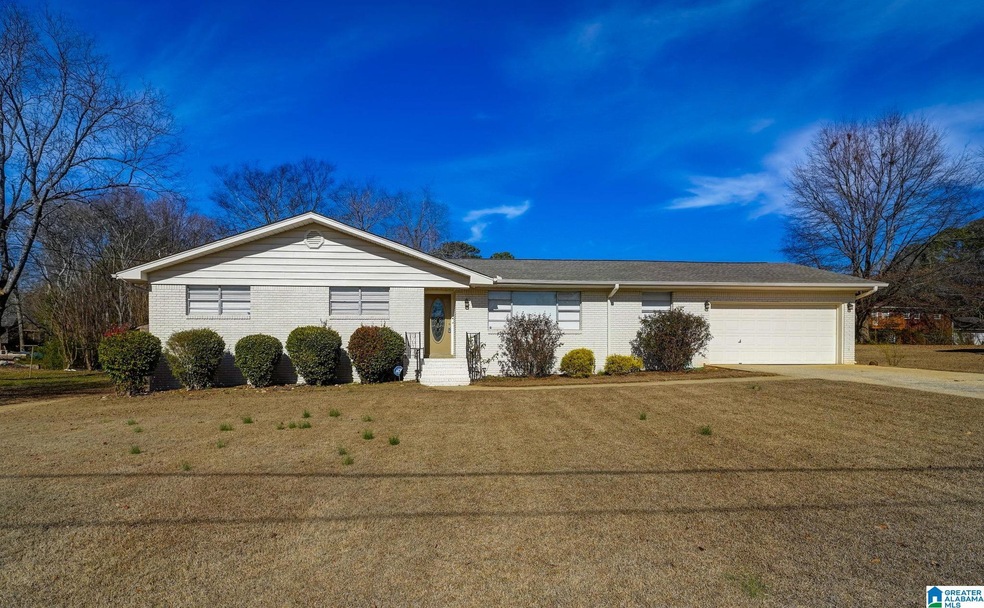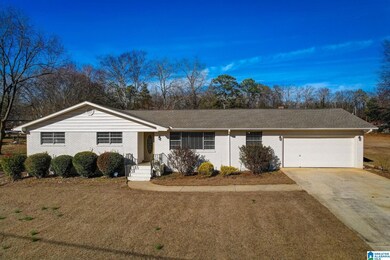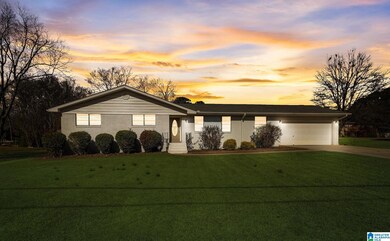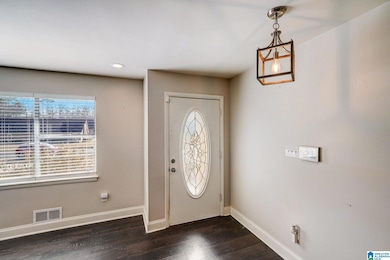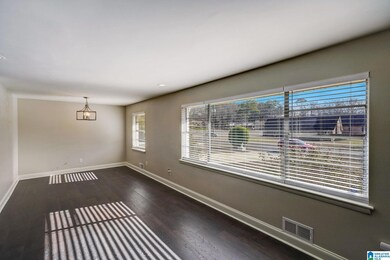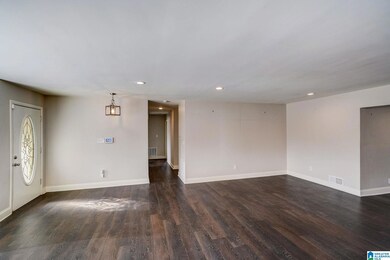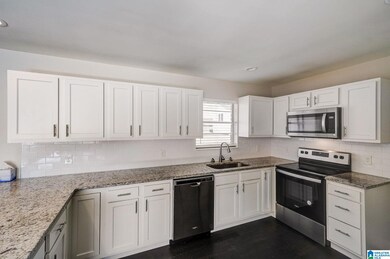
606 Broken Bow Cir Birmingham, AL 35214
Forestdale NeighborhoodHighlights
- Attic
- Den
- 1 Car Attached Garage
- Stone Countertops
- Stainless Steel Appliances
- Patio
About This Home
As of March 2024Nestled in a charming neighborhood, this delightful 3 bedroom, 2 bathroom home offers over 1800 square feet of comfortable living space. The open floor concept creates an inviting atmosphere for both relaxing and entertaining. The flat yard provides ample space for outdoor activities and gardening. With the convenience of a storage shed, there's plenty of room to keep your outdoor equipment organized. Whether you're envisioning cozy family gatherings or or taking advantage of the outdoor space, this home provides the ideal backdrop for creating lasting memories. Welcome to your new haven!
Home Details
Home Type
- Single Family
Est. Annual Taxes
- $940
Year Built
- Built in 1968
Parking
- 1 Car Attached Garage
- 1 Carport Space
- Garage on Main Level
- Front Facing Garage
- Driveway
Home Design
- Four Sided Brick Exterior Elevation
Interior Spaces
- 1,892 Sq Ft Home
- 1-Story Property
- Smooth Ceilings
- Wood Burning Fireplace
- Stone Fireplace
- Living Room with Fireplace
- Dining Room
- Den
- Laminate Flooring
- Crawl Space
- Pull Down Stairs to Attic
Kitchen
- Stove
- Built-In Microwave
- Dishwasher
- Stainless Steel Appliances
- Stone Countertops
Bedrooms and Bathrooms
- 3 Bedrooms
- 2 Full Bathrooms
- Bathtub and Shower Combination in Primary Bathroom
- Separate Shower
Laundry
- Laundry Room
- Laundry on main level
- Washer and Electric Dryer Hookup
Schools
- Hillview Elementary School
- Bottenfield Middle School
- Minor High School
Utilities
- Central Heating and Cooling System
- Electric Water Heater
- Septic Tank
Additional Features
- Patio
- 0.67 Acre Lot
Listing and Financial Details
- Visit Down Payment Resource Website
- Assessor Parcel Number 22-00-18-1-005-014.000
Ownership History
Purchase Details
Home Financials for this Owner
Home Financials are based on the most recent Mortgage that was taken out on this home.Purchase Details
Purchase Details
Home Financials for this Owner
Home Financials are based on the most recent Mortgage that was taken out on this home.Purchase Details
Home Financials for this Owner
Home Financials are based on the most recent Mortgage that was taken out on this home.Purchase Details
Home Financials for this Owner
Home Financials are based on the most recent Mortgage that was taken out on this home.Purchase Details
Similar Homes in the area
Home Values in the Area
Average Home Value in this Area
Purchase History
| Date | Type | Sale Price | Title Company |
|---|---|---|---|
| Warranty Deed | $249,900 | None Listed On Document | |
| Warranty Deed | $110,500 | None Listed On Document | |
| Warranty Deed | $239,900 | -- | |
| Warranty Deed | $100,000 | -- | |
| Warranty Deed | $6,000 | -- | |
| Warranty Deed | $147,650 | -- |
Mortgage History
| Date | Status | Loan Amount | Loan Type |
|---|---|---|---|
| Open | $244,017 | VA | |
| Closed | $249,900 | VA | |
| Previous Owner | $80,000 | New Conventional | |
| Previous Owner | $89,000 | New Conventional |
Property History
| Date | Event | Price | Change | Sq Ft Price |
|---|---|---|---|---|
| 03/18/2024 03/18/24 | Sold | $249,900 | 0.0% | $132 / Sq Ft |
| 12/08/2023 12/08/23 | For Sale | $249,900 | +4.2% | $132 / Sq Ft |
| 12/16/2021 12/16/21 | Sold | $239,900 | 0.0% | $127 / Sq Ft |
| 11/29/2021 11/29/21 | Pending | -- | -- | -- |
| 11/21/2021 11/21/21 | For Sale | $239,900 | +152.5% | $127 / Sq Ft |
| 02/24/2017 02/24/17 | Sold | $95,000 | -24.0% | $52 / Sq Ft |
| 09/30/2016 09/30/16 | For Sale | $125,000 | -- | $68 / Sq Ft |
Tax History Compared to Growth
Tax History
| Year | Tax Paid | Tax Assessment Tax Assessment Total Assessment is a certain percentage of the fair market value that is determined by local assessors to be the total taxable value of land and additions on the property. | Land | Improvement |
|---|---|---|---|---|
| 2024 | $936 | $22,080 | -- | -- |
| 2023 | $321 | $22,080 | $4,310 | $17,770 |
| 2022 | $1,870 | $37,320 | $8,740 | $28,580 |
| 2021 | $813 | $17,270 | $4,370 | $12,900 |
| 2020 | $813 | $17,270 | $4,370 | $12,900 |
| 2019 | $813 | $17,280 | $0 | $0 |
| 2018 | $728 | $15,580 | $0 | $0 |
| 2017 | $0 | $15,580 | $0 | $0 |
| 2016 | $0 | $15,580 | $0 | $0 |
| 2015 | -- | $15,580 | $0 | $0 |
| 2014 | $770 | $15,380 | $0 | $0 |
| 2013 | $770 | $15,380 | $0 | $0 |
Agents Affiliated with this Home
-

Seller's Agent in 2024
Josh Vernon
Keller Williams Realty Vestavia
(205) 706-5260
4 in this area
653 Total Sales
-

Seller Co-Listing Agent in 2024
Allen Kennemur
RE/MAX
(205) 213-0447
1 in this area
103 Total Sales
-

Buyer's Agent in 2024
Key Sharp
Barnes & Associates
(205) 601-5021
3 in this area
60 Total Sales
-

Seller's Agent in 2021
Reginald DoBynes
Acey & Associates, LLC
(205) 223-2753
8 in this area
63 Total Sales
-

Buyer's Agent in 2021
Nebrazy Adams
RealtySouth
(205) 370-3010
1 in this area
77 Total Sales
-
S
Seller's Agent in 2017
Sabrina Williams Miller
Covenant Realty
Map
Source: Greater Alabama MLS
MLS Number: 21372137
APN: 22-00-18-1-005-014.000
- 612 Tomahawk Cir
- 608 Tomahawk Cir
- 701 Oneida Dr
- 707 Forestwood Dr Unit 3/1
- 1371 Swim Club Rd Unit 1
- 1357 Tomahawk Rd
- 704 Circlewood Ln
- 233 Walker Rd
- 225 Walker Rd
- 1541 Villa Esta Dr
- 1920 Forestdale Blvd Unit 1
- 613 Forestdale Blvd Unit 8
- 1454 Heron Dr
- 737 Dauphine Dr
- 1437 Heron Dr Unit 2/2
- 715 Ottawa Dr
- 787 Heflin Ave E Unit /14
- 783 Heflin Ave E
- 965 Heflin Ave E Unit 945 Heflin Avenue Ea
- 1401 Heflin Ave W
