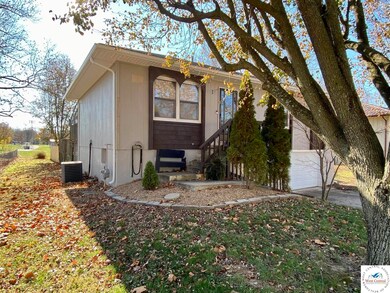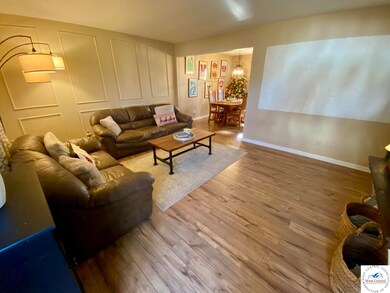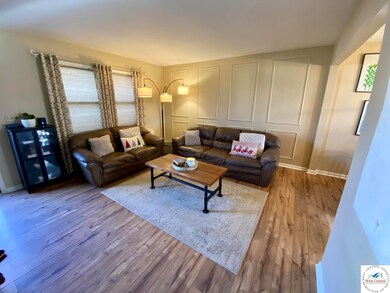
606 Clover Dr Clinton, MO 64735
Highlights
- Deck
- Main Floor Primary Bedroom
- Lower Floor Utility Room
- Raised Ranch Architecture
- No HOA
- Forced Air Cooling System
About This Home
As of January 2025Take a look at this updated raised ranch home located in Clinton. This home has been meticulously maintained and features many upgrades - including paint, flooring, windows, roof, pool liner and pump, fencing and much more. Enjoy your evenings on the large back deck overlooking the soccer fields or taking a dip in the pool.
Last Agent to Sell the Property
RE/MAX TRUMAN LAKE License #2015039730 Listed on: 12/04/2024

Home Details
Home Type
- Single Family
Est. Annual Taxes
- $1,124
Year Built
- Built in 1982
Lot Details
- Lot Dimensions are 70' x 140'
- Privacy Fence
- Wood Fence
- Back Yard Fenced
Home Design
- Raised Ranch Architecture
- Composition Roof
- Hardboard
Interior Spaces
- 1,066 Sq Ft Home
- Ceiling Fan
- Vinyl Clad Windows
- Family Room Downstairs
- Living Room
- Dining Room
- Lower Floor Utility Room
- Fire and Smoke Detector
Kitchen
- Electric Oven or Range
- Microwave
Flooring
- Laminate
- Vinyl
Bedrooms and Bathrooms
- 3 Bedrooms
- Primary Bedroom on Main
- 1 Full Bathroom
Laundry
- Laundry on lower level
- Dryer
- Washer
- 220 Volts In Laundry
Basement
- Basement Fills Entire Space Under The House
- Recreation or Family Area in Basement
Parking
- 1 Car Garage
- Basement Garage
- Garage Door Opener
Outdoor Features
- Deck
- Private Mailbox
Utilities
- Forced Air Cooling System
- Heating System Uses Natural Gas
- 220 Volts
- Gas Water Heater
- High Speed Internet
Community Details
- No Home Owners Association
- Countryside Addition Subdivision
Ownership History
Purchase Details
Similar Homes in Clinton, MO
Home Values in the Area
Average Home Value in this Area
Purchase History
| Date | Type | Sale Price | Title Company |
|---|---|---|---|
| Deed | -- | -- |
Property History
| Date | Event | Price | Change | Sq Ft Price |
|---|---|---|---|---|
| 05/26/2025 05/26/25 | For Sale | $187,000 | -1.3% | $175 / Sq Ft |
| 01/03/2025 01/03/25 | Sold | -- | -- | -- |
| 12/04/2024 12/04/24 | For Sale | $189,500 | -- | $178 / Sq Ft |
Tax History Compared to Growth
Tax History
| Year | Tax Paid | Tax Assessment Tax Assessment Total Assessment is a certain percentage of the fair market value that is determined by local assessors to be the total taxable value of land and additions on the property. | Land | Improvement |
|---|---|---|---|---|
| 2024 | $1,124 | $22,760 | $0 | $0 |
| 2023 | $940 | $19,020 | $0 | $0 |
| 2022 | $875 | $17,440 | $0 | $0 |
| 2021 | $857 | $17,440 | $0 | $0 |
| 2020 | $736 | $13,010 | $0 | $0 |
| 2019 | $737 | $13,010 | $0 | $0 |
| 2018 | $724 | $12,780 | $0 | $0 |
| 2017 | $722 | $12,780 | $1,820 | $10,960 |
| 2016 | $716 | $12,640 | $1,560 | $11,080 |
| 2014 | -- | $12,640 | $0 | $0 |
| 2013 | -- | $12,640 | $0 | $0 |
Agents Affiliated with this Home
-
Kurtis Kneller
K
Seller's Agent in 2025
Kurtis Kneller
United Country Buckhorn Land and Realty LLC
(660) 924-6408
-
Jenny Hann

Seller's Agent in 2025
Jenny Hann
RE/MAX
(660) 924-1127
100 Total Sales
-
Jack Wetzel

Seller Co-Listing Agent in 2025
Jack Wetzel
RE/MAX
(660) 924-5471
129 Total Sales
-
Kat Laxague

Buyer's Agent in 2025
Kat Laxague
EXP Realty LLC
(602) 332-2302
128 Total Sales
Map
Source: West Central Association of REALTORS® (MO)
MLS Number: 99133
APN: 18-2.0-10-003-005-028.000
- 111 W Glendale Dr
- 200 Allison Ln
- 1507 S Main St
- 1613 S Main St
- 106 W Fairview St
- 0 S Water St
- 107 W Benton St
- 109 E Fairview St
- 603 Montgomery St
- 603 S Mclane St
- Lot 3 3rd add. Montgomery St
- 302 Jamestown Dr
- 605 S Washington St
- 511 S Carter St
- 0 S McLane Lot 11 St
- 0 S McLane Lot 10 St
- 0 S McLane Lot 9 St
- 603 S Main St
- 310 E Bodine Ave
- 805 Third St St






