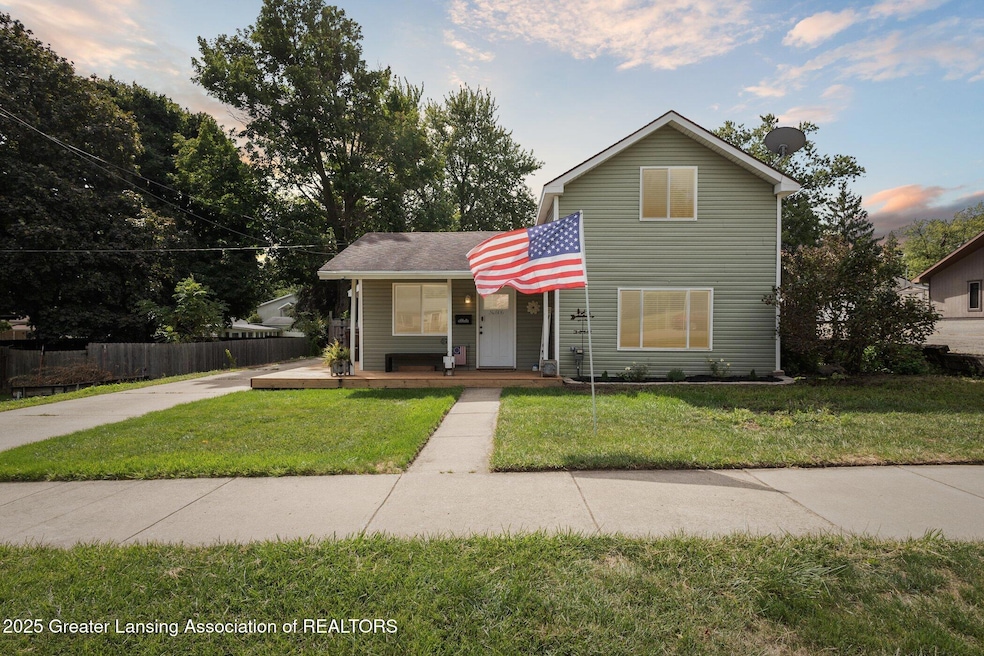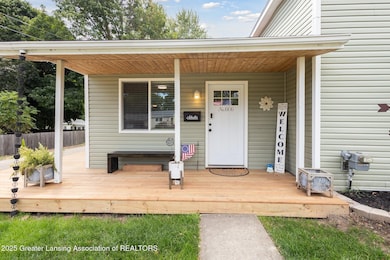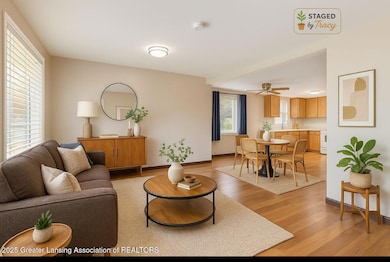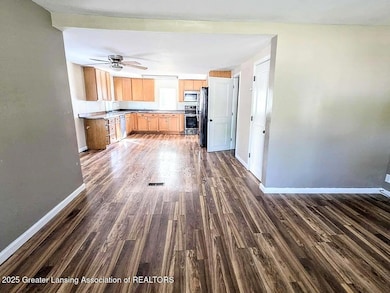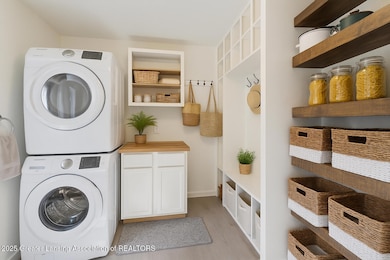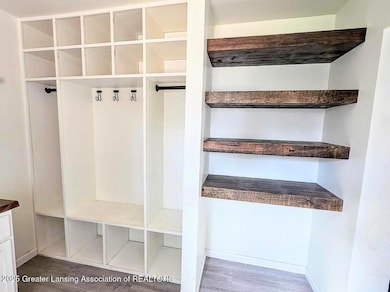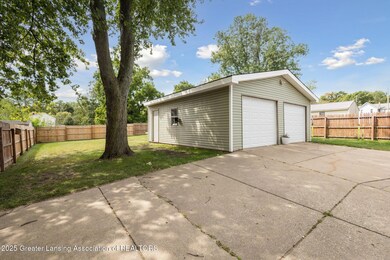606 E Railroad St Saint Johns, MI 48879
Estimated payment $1,455/month
Highlights
- Traditional Architecture
- 2 Car Garage
- Stacked Washer and Dryer
- Forced Air Heating and Cooling System
About This Home
Welcome to 606 E Railroad Street in St. Johns — a charming home that blends comfort, function, and style in the heart of town! This beautifully maintained property has been virtually staged to highlight its spacious layout and help buyers envision the true potential of each room. The main level features a luxurious primary suite with a private bath, including a beautifully remodeled tile shower—the perfect place to unwind after a long day. The open-concept living, dining, and kitchen areas create a bright, welcoming flow ideal for everyday living or entertaining. The spacious kitchen offers ample counter space and storage, while main floor laundry adds convenience and practicality. Upstairs, you'll find two additional bedrooms—perfect for family, guests, or a home office—along with a second full bath. Outside, enjoy a large fenced backyard with plenty of space to relax, garden, or host gatherings. The two-car garage provides generous room for vehicles and storage, completing this wonderful home's thoughtful design. This inviting home combines charm and modern livability in a quiet, established neighborhood—just steps from local parks, schools, and downtown St. Johns. Come explore all that 606 E Railroad has to offer—you'll quickly see why it's so easy to "fall" in love!
Home Details
Home Type
- Single Family
Est. Annual Taxes
- $2,677
Year Built
- Built in 1900
Lot Details
- 9,583 Sq Ft Lot
- Lot Dimensions are 55x176
- Back Yard Fenced
Parking
- 2 Car Garage
Home Design
- Traditional Architecture
- Vinyl Siding
Interior Spaces
- 1,408 Sq Ft Home
- 2-Story Property
- Michigan Basement
- Free-Standing Electric Range
Bedrooms and Bathrooms
- 3 Bedrooms
- 2 Full Bathrooms
Laundry
- Laundry on main level
- Stacked Washer and Dryer
Utilities
- Forced Air Heating and Cooling System
Map
Home Values in the Area
Average Home Value in this Area
Tax History
| Year | Tax Paid | Tax Assessment Tax Assessment Total Assessment is a certain percentage of the fair market value that is determined by local assessors to be the total taxable value of land and additions on the property. | Land | Improvement |
|---|---|---|---|---|
| 2025 | $2,677 | $81,100 | $14,100 | $67,000 |
| 2024 | $1,854 | $74,700 | $14,100 | $60,600 |
| 2023 | $1,746 | $71,000 | $0 | $0 |
| 2022 | $2,410 | $62,000 | $12,300 | $49,700 |
| 2021 | $2,350 | $55,000 | $10,600 | $44,400 |
| 2020 | $1,924 | $51,000 | $9,700 | $41,300 |
| 2019 | $1,869 | $49,500 | $9,700 | $39,800 |
| 2018 | $1,735 | $44,700 | $9,700 | $35,000 |
| 2017 | -- | $43,800 | $9,700 | $34,100 |
| 2016 | $1,801 | $41,500 | $8,100 | $33,400 |
| 2015 | -- | $39,100 | $0 | $0 |
| 2011 | -- | $44,200 | $0 | $0 |
Property History
| Date | Event | Price | List to Sale | Price per Sq Ft | Prior Sale |
|---|---|---|---|---|---|
| 11/15/2025 11/15/25 | Price Changed | $235,000 | -4.1% | $167 / Sq Ft | |
| 10/22/2025 10/22/25 | Price Changed | $245,000 | -2.0% | $174 / Sq Ft | |
| 10/09/2025 10/09/25 | For Sale | $249,900 | +67.7% | $177 / Sq Ft | |
| 07/02/2020 07/02/20 | Sold | $149,000 | +119.1% | $106 / Sq Ft | View Prior Sale |
| 05/26/2020 05/26/20 | Pending | -- | -- | -- | |
| 06/18/2015 06/18/15 | Sold | $68,000 | -15.0% | $48 / Sq Ft | View Prior Sale |
| 04/04/2015 04/04/15 | Pending | -- | -- | -- | |
| 12/13/2014 12/13/14 | For Sale | $80,000 | +180.7% | $57 / Sq Ft | |
| 04/25/2013 04/25/13 | Sold | $28,500 | -4.7% | $16 / Sq Ft | View Prior Sale |
| 02/25/2013 02/25/13 | Pending | -- | -- | -- | |
| 02/10/2013 02/10/13 | For Sale | $29,900 | -- | $17 / Sq Ft |
Purchase History
| Date | Type | Sale Price | Title Company |
|---|---|---|---|
| Warranty Deed | $149,000 | Ata National Title Group Llc | |
| Interfamily Deed Transfer | -- | None Available | |
| Warranty Deed | $68,000 | Midstate Title Agency Llc | |
| Deed | $30,805 | None Available | |
| Sheriffs Deed | $93,463 | None Available |
Mortgage History
| Date | Status | Loan Amount | Loan Type |
|---|---|---|---|
| Open | $146,301 | FHA | |
| Previous Owner | $69,387 | New Conventional |
Source: Greater Lansing Association of Realtors®
MLS Number: 291837
APN: 300-000-041-002-00
- 204 N Whittemore St
- 705 N Us127
- 903 E State St
- 301 E Walker St
- 100 N Oakland St
- 1455 W Hyde Rd
- 1021 Randy Ln Unit 34
- 715 N Clinton Ave
- 912 Randy Ln Unit 6
- 810 Joyce Ln
- 808 Joyce Ln Unit 14
- 808 Joyce Ln
- 810 Joyce Ln Unit 13
- 408 Vauconsant St
- 823 N Lansing St
- 511 S Church St
- 410 W Baldwin St
- 905 N Lansing St
- 608 N Morton St
- 306 S Emmons St
- 900-906 E Sturgis St
- 1111 Astwood Mews Ln Unit 1
- 1220 Sunview Dr
- 5963 W Chadwick Rd
- 300 Riverwind Dr
- 13132 Addington Dr
- 1101 W Twinbrook Dr
- 13180 Schavey Rd
- 1268 W Clark Rd
- 1320 Clarion Rd
- 3505 W Clark Rd
- 14690 Abbey Ln
- 140 W North St
- 15240 Red Tail Dr
- 4060 Springer Way
- 85 Nettie Ave Unit 85
- 152 Donald Ave Unit 152
- 109 Desander Dr Unit 109
- 117 Desander Dr Unit 117
- 3945 Hunsaker Dr
