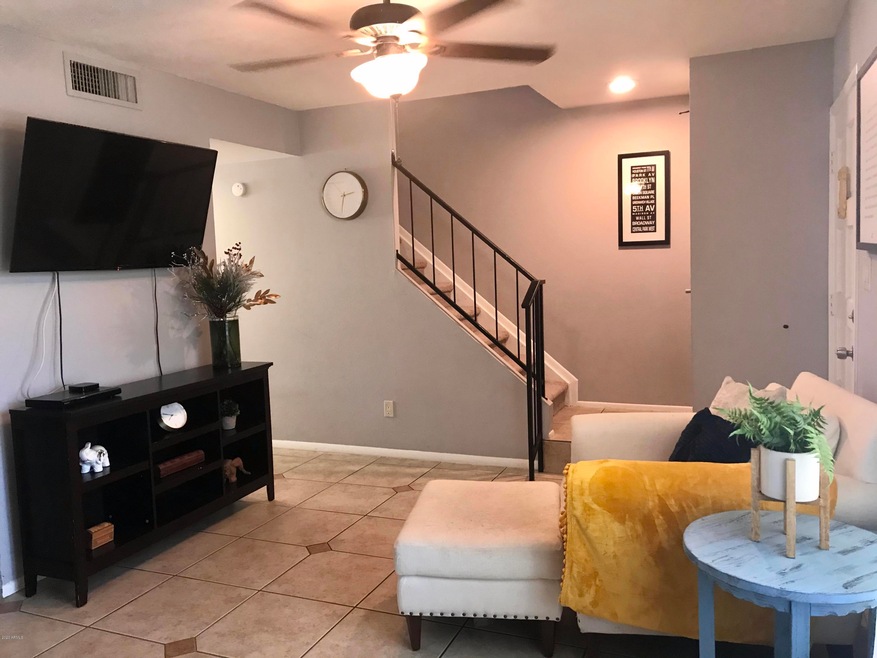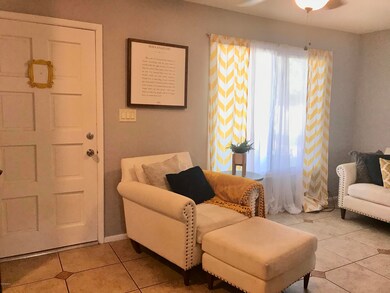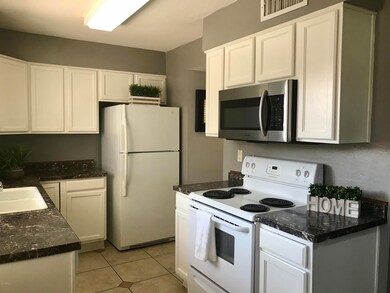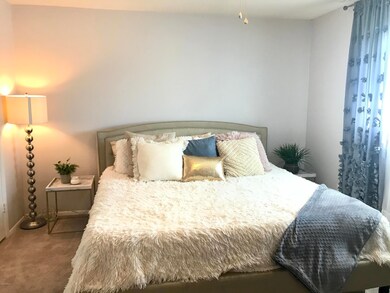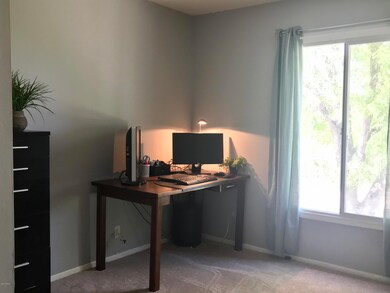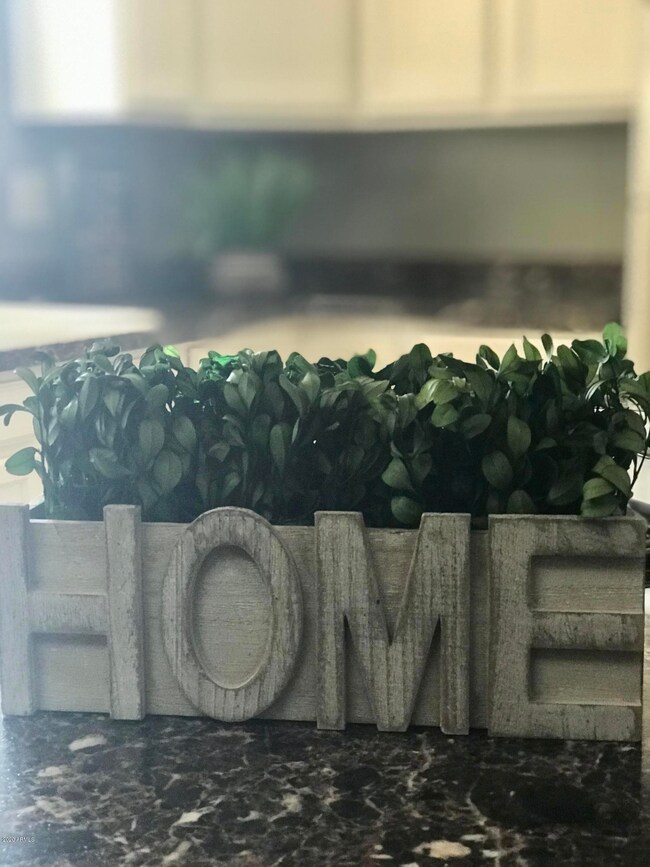
606 E Strahan Dr Tempe, AZ 85283
South Tempe NeighborhoodHighlights
- Private Yard
- Community Pool
- Covered Patio or Porch
- Kyrene del Norte School Rated A-
- Tennis Courts
- Double Pane Windows
About This Home
As of October 2020Wonderful 3 Bedroom, 2 Bath Townhome in a Prime Tempe Location featuring a Large Private Patio, Great for Entertaining. This home is Perfect for First-Time Home Buyers, a Small Family or College Students. This Recently Remodeled 2-story home is light, bright, includes ALL Appliances and is ready for you to Move In. The Spacious Living Room has beautiful courtyard views and flows nicely into the dining and kitchen area that are fully tiled. NEW Carpet was installed upstairs 8/2020. You'll Love all of the Storage Space throughout & the Sizable Storage Shed. The community has 2 swimming pools, tennis courts, basketball courts and lush landscaping all around. Centrally Located, shopping, entertaining, downtown Tempe & Phoenix, ASU, Phoenix Sky Harbor, US60, Loop 101 and I10 are all nearby!
Last Agent to Sell the Property
Better Homes & Gardens Real Estate SJ Fowler License #BR545631000 Listed on: 09/04/2020

Townhouse Details
Home Type
- Townhome
Est. Annual Taxes
- $841
Year Built
- Built in 1972
Lot Details
- 1,238 Sq Ft Lot
- Wood Fence
- Block Wall Fence
- Private Yard
- Grass Covered Lot
HOA Fees
- $174 Monthly HOA Fees
Home Design
- Wood Frame Construction
- Composition Roof
Interior Spaces
- 1,220 Sq Ft Home
- 2-Story Property
- Double Pane Windows
- Built-In Microwave
Flooring
- Carpet
- Tile
Bedrooms and Bathrooms
- 3 Bedrooms
- Primary Bathroom is a Full Bathroom
- 1.5 Bathrooms
Parking
- 2 Carport Spaces
- Assigned Parking
Outdoor Features
- Covered Patio or Porch
- Outdoor Storage
Location
- Property is near a bus stop
Schools
- Kyrene Del Norte Elementary School
- Kyrene Middle School
- Marcos De Niza High School
Utilities
- Central Air
- Heating Available
Listing and Financial Details
- Tax Lot 210
- Assessor Parcel Number 301-47-080
Community Details
Overview
- Association fees include roof repair, insurance, sewer, ground maintenance, street maintenance, front yard maint, trash, water, roof replacement, maintenance exterior
- City Property Mngt Association, Phone Number (602) 437-4777
- Built by HALCRAFT HOMES
- Park Premiere South Two Townhouses Subdivision
Recreation
- Tennis Courts
- Community Playground
- Community Pool
- Bike Trail
Ownership History
Purchase Details
Home Financials for this Owner
Home Financials are based on the most recent Mortgage that was taken out on this home.Purchase Details
Home Financials for this Owner
Home Financials are based on the most recent Mortgage that was taken out on this home.Purchase Details
Home Financials for this Owner
Home Financials are based on the most recent Mortgage that was taken out on this home.Purchase Details
Home Financials for this Owner
Home Financials are based on the most recent Mortgage that was taken out on this home.Purchase Details
Purchase Details
Similar Homes in the area
Home Values in the Area
Average Home Value in this Area
Purchase History
| Date | Type | Sale Price | Title Company |
|---|---|---|---|
| Warranty Deed | $219,500 | Title Alliance Infinity Agcy | |
| Interfamily Deed Transfer | -- | Lawyers Title | |
| Warranty Deed | $149,900 | Lawyers Title Of Arizona Inc | |
| Warranty Deed | $40,000 | None Available | |
| Quit Claim Deed | -- | None Available | |
| Interfamily Deed Transfer | -- | -- |
Mortgage History
| Date | Status | Loan Amount | Loan Type |
|---|---|---|---|
| Open | $208,525 | New Conventional | |
| Previous Owner | $145,403 | New Conventional | |
| Previous Owner | $40,000 | Seller Take Back |
Property History
| Date | Event | Price | Change | Sq Ft Price |
|---|---|---|---|---|
| 10/08/2020 10/08/20 | Sold | $219,500 | +0.9% | $180 / Sq Ft |
| 09/07/2020 09/07/20 | Pending | -- | -- | -- |
| 09/02/2020 09/02/20 | For Sale | $217,500 | +45.1% | $178 / Sq Ft |
| 04/21/2017 04/21/17 | Sold | $149,900 | 0.0% | $123 / Sq Ft |
| 03/23/2017 03/23/17 | Pending | -- | -- | -- |
| 03/13/2017 03/13/17 | For Sale | $149,900 | -- | $123 / Sq Ft |
Tax History Compared to Growth
Tax History
| Year | Tax Paid | Tax Assessment Tax Assessment Total Assessment is a certain percentage of the fair market value that is determined by local assessors to be the total taxable value of land and additions on the property. | Land | Improvement |
|---|---|---|---|---|
| 2025 | $928 | $10,254 | -- | -- |
| 2024 | $903 | $9,765 | -- | -- |
| 2023 | $903 | $20,920 | $4,180 | $16,740 |
| 2022 | $857 | $16,670 | $3,330 | $13,340 |
| 2021 | $890 | $15,260 | $3,050 | $12,210 |
| 2020 | $869 | $13,970 | $2,790 | $11,180 |
| 2019 | $841 | $12,650 | $2,530 | $10,120 |
| 2018 | $813 | $11,560 | $2,310 | $9,250 |
| 2017 | $779 | $10,570 | $2,110 | $8,460 |
| 2016 | $920 | $9,530 | $1,900 | $7,630 |
| 2015 | $849 | $7,830 | $1,560 | $6,270 |
Agents Affiliated with this Home
-
Suzanne Dye

Seller's Agent in 2020
Suzanne Dye
Better Homes & Gardens Real Estate SJ Fowler
(480) 688-4716
1 in this area
38 Total Sales
-
Jill Hamilton

Buyer's Agent in 2020
Jill Hamilton
West USA Realty
(602) 513-6209
1 in this area
98 Total Sales
-
Coy Vernon
C
Seller's Agent in 2017
Coy Vernon
Arizona Elite Properties
(480) 521-6470
2 Total Sales
-
S
Buyer's Agent in 2017
Samantha Weddle
West USA Realty
Map
Source: Arizona Regional Multiple Listing Service (ARMLS)
MLS Number: 6126655
APN: 301-47-080
- 6646 S La Rosa Dr
- 6405 S El Camino Dr
- 407 E Orion St
- 953 E Libra Dr
- 1032 E Redfield Rd
- 414 E Westchester Dr
- 966 E Divot Dr
- 1004 E Gemini Dr
- 6409 S Newberry Rd Unit C
- 6415 S Kenneth Place Unit A
- 5926 S Newberry Rd
- 6514 S Lakeshore Dr Unit C
- 7318 S Mcallister Ave
- 725 E Mcnair Dr
- 1062 E Watson Dr
- 1142 E Westchester Dr
- 1326 E Redfield Rd
- 5621 S Captain Kidd Ct Unit E
- 5621 S Captain Kidd Ct Unit D
- 218 E Sunburst Ln
