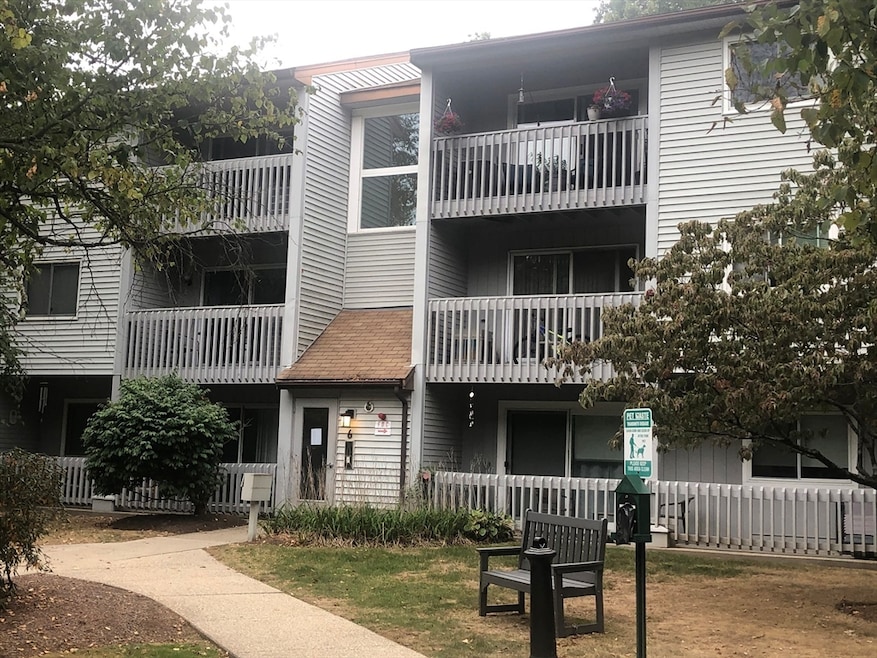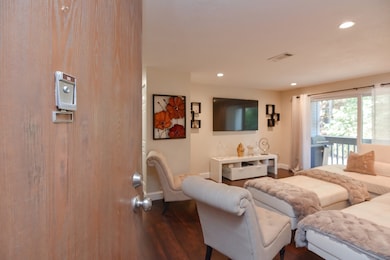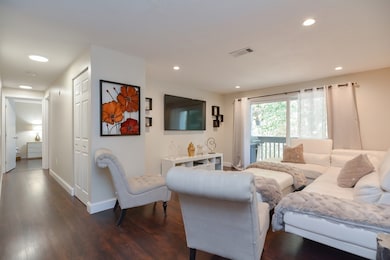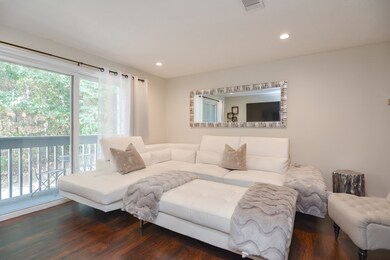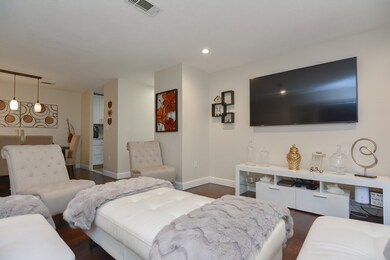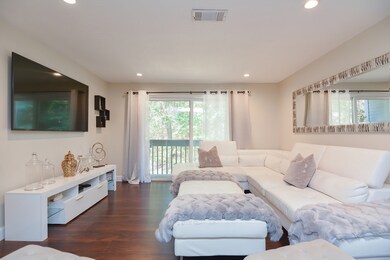
606 Franklin Crossing Rd Unit 606 Franklin, MA 02038
Highlights
- Medical Services
- In Ground Pool
- Marble Flooring
- Oak Street Elementary School Rated A-
- Property is near public transit
- Corner Lot
About This Home
As of October 2024You will love this fully renovated unit in the Franklin Crossing Condominium complex located close to everything: Franklin Village Shopping Plaza, Route 495 and the Forge Hill commuter rail station. This rear facing unit on the second floor is beautifully decorated. As you enter the unit your eyes will be drawn to the contemporary gleaming dark floors. The living room has sliders leading out to a rear balcony overlooking the backyard. The living room flows into the dining area which is adjacent to the recently updated galley kitchen with granite flooring and countertops, designer backsplash and stainless steel appliances. Down the main hallway there are two very spacious bedrooms with an abundance of closet space. The primary bedroom features two closets, one a walk-in. Fresh, neutral paint throughout. Community features tennis courts and a swimming pool for your outdoor enjoyment. Great first time buyer opportunity. Showings begin at first open house, Friday 9/20, 4:30-6PM
Last Agent to Sell the Property
Suburban Lifestyle Real Estate Listed on: 09/18/2024
Property Details
Home Type
- Condominium
Est. Annual Taxes
- $2,977
Year Built
- Built in 1985 | Remodeled
Lot Details
- Near Conservation Area
HOA Fees
- $515 Monthly HOA Fees
Home Design
- Garden Home
- Frame Construction
- Shingle Roof
Interior Spaces
- 941 Sq Ft Home
- 1-Story Property
- Recessed Lighting
- Insulated Windows
- Insulated Doors
- Intercom
Kitchen
- Range
- Microwave
- Dishwasher
- Stainless Steel Appliances
- Solid Surface Countertops
- Disposal
Flooring
- Laminate
- Marble
- Ceramic Tile
Bedrooms and Bathrooms
- 2 Bedrooms
- Primary bedroom located on second floor
- Walk-In Closet
- 1 Full Bathroom
- Linen Closet In Bathroom
Parking
- 2 Car Parking Spaces
- Common or Shared Parking
- Guest Parking
- Off-Street Parking
Outdoor Features
- In Ground Pool
- Balcony
Location
- Property is near public transit
- Property is near schools
Schools
- Oak Street Elementary School
- Horace Mann Middle School
- Franklin High School
Utilities
- Forced Air Heating and Cooling System
- 1 Cooling Zone
- 1 Heating Zone
- Heat Pump System
Listing and Financial Details
- Tax Lot 021-30
- Assessor Parcel Number M:270 L:021030,91963
Community Details
Overview
- Association fees include water, sewer, insurance, maintenance structure, road maintenance, ground maintenance, snow removal, trash
- 156 Units
- Franklin Crossing Condominiums Community
Amenities
- Medical Services
- Common Area
- Shops
- Laundry Facilities
Recreation
- Tennis Courts
- Community Playground
- Community Pool
- Park
- Jogging Path
- Bike Trail
Pet Policy
- Pets Allowed
Ownership History
Purchase Details
Home Financials for this Owner
Home Financials are based on the most recent Mortgage that was taken out on this home.Purchase Details
Home Financials for this Owner
Home Financials are based on the most recent Mortgage that was taken out on this home.Purchase Details
Home Financials for this Owner
Home Financials are based on the most recent Mortgage that was taken out on this home.Similar Homes in Franklin, MA
Home Values in the Area
Average Home Value in this Area
Purchase History
| Date | Type | Sale Price | Title Company |
|---|---|---|---|
| Condominium Deed | $320,000 | None Available | |
| Condominium Deed | $320,000 | None Available | |
| Deed | $196,000 | -- | |
| Deed | $196,000 | -- | |
| Deed | $105,000 | -- |
Mortgage History
| Date | Status | Loan Amount | Loan Type |
|---|---|---|---|
| Open | $120,000 | Purchase Money Mortgage | |
| Closed | $120,000 | Purchase Money Mortgage | |
| Previous Owner | $156,800 | Purchase Money Mortgage | |
| Previous Owner | $52,000 | No Value Available | |
| Previous Owner | $78,000 | Purchase Money Mortgage |
Property History
| Date | Event | Price | Change | Sq Ft Price |
|---|---|---|---|---|
| 10/25/2024 10/25/24 | Sold | $320,000 | +6.7% | $340 / Sq Ft |
| 09/23/2024 09/23/24 | Pending | -- | -- | -- |
| 09/18/2024 09/18/24 | For Sale | $300,000 | 0.0% | $319 / Sq Ft |
| 11/02/2012 11/02/12 | Rented | $1,100 | -8.3% | -- |
| 11/02/2012 11/02/12 | For Rent | $1,200 | -- | -- |
Tax History Compared to Growth
Tax History
| Year | Tax Paid | Tax Assessment Tax Assessment Total Assessment is a certain percentage of the fair market value that is determined by local assessors to be the total taxable value of land and additions on the property. | Land | Improvement |
|---|---|---|---|---|
| 2025 | $2,975 | $256,000 | $0 | $256,000 |
| 2024 | $2,977 | $252,500 | $0 | $252,500 |
| 2023 | $2,847 | $226,300 | $0 | $226,300 |
| 2022 | $2,603 | $185,300 | $0 | $185,300 |
| 2021 | $2,827 | $193,000 | $0 | $193,000 |
| 2020 | $2,512 | $173,100 | $0 | $173,100 |
| 2019 | $2,338 | $159,500 | $0 | $159,500 |
| 2018 | $2,203 | $150,400 | $0 | $150,400 |
| 2017 | $2,040 | $139,900 | $0 | $139,900 |
| 2016 | $2,002 | $138,100 | $0 | $138,100 |
| 2015 | $1,851 | $124,700 | $0 | $124,700 |
| 2014 | $1,785 | $123,500 | $0 | $123,500 |
Agents Affiliated with this Home
-
Michael Colombo

Seller's Agent in 2024
Michael Colombo
Suburban Lifestyle Real Estate
(508) 520-4300
102 Total Sales
-
Melissa Kaspern

Buyer's Agent in 2024
Melissa Kaspern
RE/MAX
(508) 333-4670
72 Total Sales
-
Cindy Yesko

Seller's Agent in 2012
Cindy Yesko
ERA Key Realty Services
7 Total Sales
-
Robert Varjian
R
Buyer's Agent in 2012
Robert Varjian
Coldwell Banker Realty - Franklin
1 Total Sale
Map
Source: MLS Property Information Network (MLS PIN)
MLS Number: 73291988
APN: FRAN-000270-000000-000021-000030
- 805 Franklin Crossing Rd Unit 5
- 2012 Franklin Crossing Rd Unit 2012
- 1610 Franklin Crossing Rd Unit 1610
- 122 Highwood Dr
- 169 Dailey Dr
- 50 Brookview Rd Unit 50
- 149 Pond St
- 286 W Central St
- 236 Pond St
- 194 Crossfield Rd
- 22-24 Stubb St
- 272 W Central St Unit 272
- 20 Stubb St
- 29 Benjamin Landing Ln
- 18 Buena Vista Dr Unit 18
- 1 Stone Ridge Rd Unit 1
- 49 Stone Ridge Rd
- 38 Conlyn Ave
- 179 W Central St
- 189 School St
