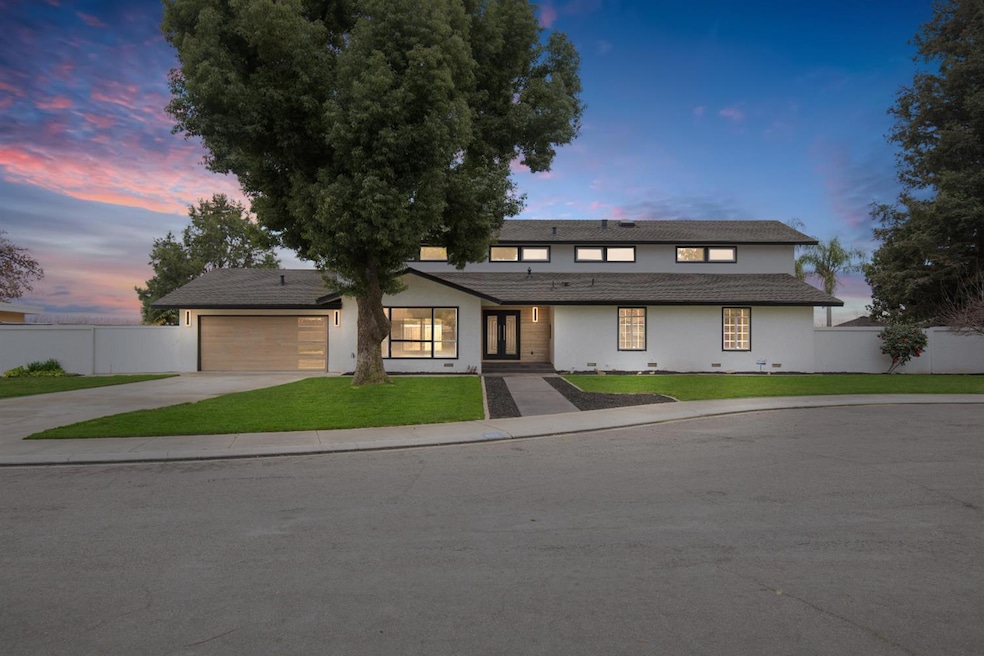Tucked within the exclusive Del Rio Country Club community, this beautifully reimagined residence offers over 3,700 sq. ft. of thoughtfully designed living space on a generous lot. Featuring 5 bedrooms and 4 full baths, 3 of the bedrooms enjoy private en-suites, offering a true suite-style experience for guests or family. The open, airy floor plan is enhanced by soaring ceilings, engineered hardwood floors, and striking custom finishes. At its heart, a breathtaking Venetian plaster fireplace wall with built-in custom shelving anchors the living space as a showstopping design feature. A chef's dream, the kitchen showcases sleek stone countertops, a waterfall-edge island, high-end commercial-grade appliances, and custom cabinetry. Four sliding glass doors connect the interior to the expansive backyard, creating seamless indoor-outdoor flow. Enjoy a sparkling pool, sprawling lawn, and a large covered patio perfect for effortless entertaining. Additional highlights include a versatile den, spacious upstairs room, and a side yard with RV or boat parking potential. Move-in ready and beautifully finished, this is elevated California living at its finest.







