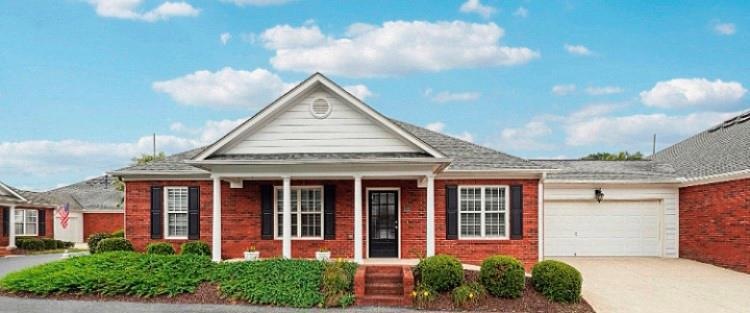$10,000 price reduction in the last week!!! *** PLEASE HAVE OFFERS IN BY 12 PM MONDAY 9/11/23** Welcome to this One Level, yet no age restrictions, stunning and impeccably well-maintained home! The seller has taken excellent care of the property over the years, as evidenced by the buyer’s flawless inspection report. Unfortunately, the buyers are heartsick that they were forced to cancel their purchase contract due to personal reasons. This is now a unique opportunity, at an amazing reduced price, for the next buyer to purchase this beautiful property without having to worry about any issues. From the newer roof to the new interior creamy, modern Alabaster White paint throughout the entire home, this home has it all. Plus, it’s conveniently located near downtown Woodstock with plenty of shopping, dining, and entertainment options. Don’t miss out on this opportunity – schedule a showing exclusively! This home is the one you’ve been waiting for – modern kitchen featuring granite countertops and stainless steel appliances. The large granite island makes it perfect for entertaining and opens up to the spacious living area. Luxury Vinyl Floors throughout complete the luxurious feel, this home has everything you need. The community features a pool, perfect for leisurely days in the sun. You'll have peace of mind knowing that the roof, plumbing, HVAC and the water heater is only a few years old. Give yourself a break and enjoy living easier in the the Courtyard at Towne Lakes. You'll appreciate the luxurious feel of 10 ft+ high ceilings, modern, white gas fireplace and the modern white cabinetry, the large shower in the primary bath, and the beautiful outdoor space. Whether you are entertaining friends or just taking a quiet moment for yourself, the Courtyard at Towne Lakes has something to offer.
Don’t miss out on this amazing opportunity, to make this home yours – schedule your showing today! Showings are exclusively 12-1:30 PM Saturday and Sunday.
And the price? Well, look no further. The price was just reduced by another $5,000 and is $$14,000 less than the most recent sale in the neighborhood yet offers so much more! Get ready to relax and let your worries drift away. This one-owner family have decided to move closer to their grandchild, and we now present a rare opportunity for you to own this beautiful property. With the latest updates at an incredible price, this upcoming 72 hour home sale is an offer you don't want to miss! Thank you for taking the time to read this offer - you won't find prices like this anywhere else! Thanks for considering us. We look forward to seeing you soon and helping you make this home yours before it's gone!

