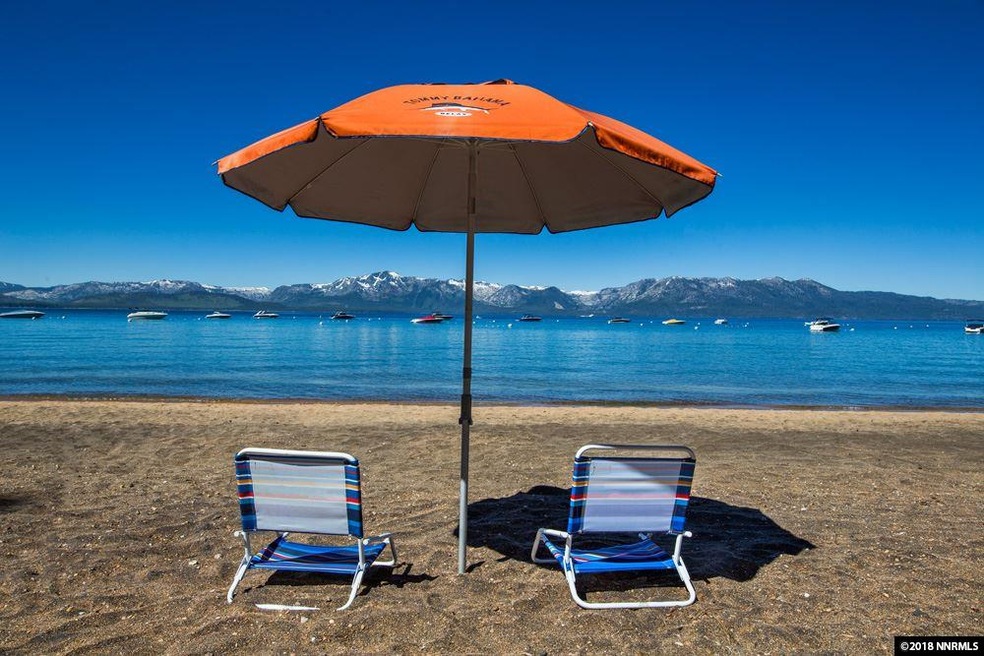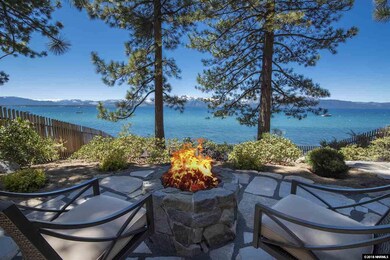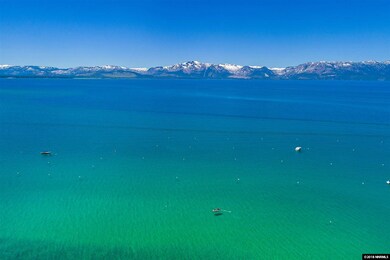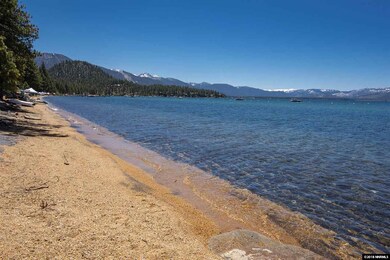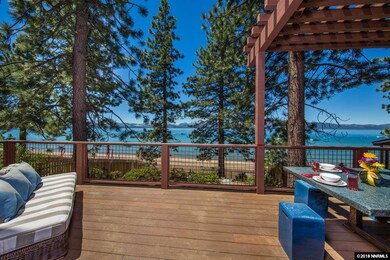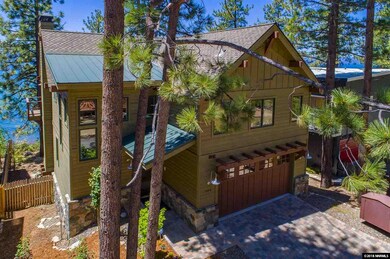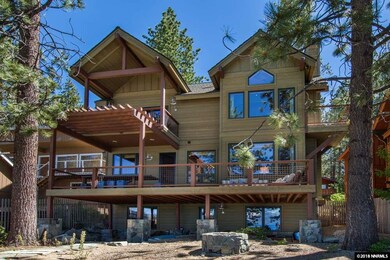
606 Lake Shore Blvd Zephyr Cove, NV 89448
Highlights
- Beach Front
- Two Primary Bedrooms
- Fireplace in Primary Bedroom
- Zephyr Cove Elementary School Rated A-
- Property is near a lake
- Deck
About This Home
As of August 2021Newer Beachfront in desirable Marla Bay! Quality high-end custom built in 2010 with open floor plan overlooking the crystal waters of Lake Tahoe. Walk barefoot in the adjoining HOA sandy beach with buoy field or enjoy the lakeside views from the large deck. The tasteful decor and furnishings include wood floors, "Silestone" counters, two brick gas fireplaces, artistic custom front door, 2 wet bars, 2 laundry rooms & 2 steam showers. Use the 5th bedroom as a theater. Furnishings included. LIFE ON THE BEACH!, Extra touches include, radiant in-floor heating, wood windows, custom cabinetry and window treatments, tankless water heater, instant hot water, two steam security system, Lutron lighting system, Nest thermostats, wired for exterior hot tub and firepit overlooking Tahoe. Marla Bay community offers a sandy beach and is just minutes from nightlife, year-round recreation and shopping
Home Details
Home Type
- Single Family
Est. Annual Taxes
- $14,107
Year Built
- Built in 2010
Lot Details
- 6,534 Sq Ft Lot
- Beach Front
- Partially Fenced Property
- Landscaped
- Level Lot
- Property is zoned sf
HOA Fees
- $8 Monthly HOA Fees
Parking
- 2 Car Attached Garage
- Garage Door Opener
Home Design
- Brick or Stone Mason
- Pitched Roof
- Shingle Roof
- Composition Roof
- Wood Siding
- Stick Built Home
Interior Spaces
- 3,665 Sq Ft Home
- 3-Story Property
- Furnished
- High Ceiling
- Ceiling Fan
- Gas Log Fireplace
- Double Pane Windows
- Mud Room
- Entrance Foyer
- Great Room
- Living Room with Fireplace
- 2 Fireplaces
- Bonus Room
- Crawl Space
- Property Views
Kitchen
- Double Oven
- Gas Oven
- Gas Cooktop
- Microwave
- Dishwasher
- Kitchen Island
- Disposal
Flooring
- Wood
- Carpet
- Radiant Floor
- Porcelain Tile
- Travertine
Bedrooms and Bathrooms
- 5 Bedrooms
- Fireplace in Primary Bedroom
- Double Master Bedroom
- Walk-In Closet
- Dual Sinks
- Jetted Tub in Primary Bathroom
- Primary Bathroom includes a Walk-In Shower
Laundry
- Laundry Room
- Laundry in Hall
- Dryer
- Washer
- Sink Near Laundry
Home Security
- Security System Owned
- Fire and Smoke Detector
Outdoor Features
- Property is near a lake
- Lake, Pond or Stream
- Deck
- Patio
- Barbecue Stubbed In
Schools
- Zephyr Cove Elementary School
- Whittell High School - Grades 7 + 8 Middle School
- Whittell - Grades 9-12 High School
Utilities
- Heating System Uses Natural Gas
- Gas Water Heater
- Phone Available
- Cable TV Available
Community Details
- Marla Bay Protective Association
- The community has rules related to covenants, conditions, and restrictions
Listing and Financial Details
- Home warranty included in the sale of the property
- Assessor Parcel Number 131809810107
Ownership History
Purchase Details
Home Financials for this Owner
Home Financials are based on the most recent Mortgage that was taken out on this home.Purchase Details
Home Financials for this Owner
Home Financials are based on the most recent Mortgage that was taken out on this home.Purchase Details
Purchase Details
Purchase Details
Purchase Details
Purchase Details
Purchase Details
Similar Homes in the area
Home Values in the Area
Average Home Value in this Area
Purchase History
| Date | Type | Sale Price | Title Company |
|---|---|---|---|
| Bargain Sale Deed | $8,500,000 | First Centennial Reno | |
| Bargain Sale Deed | $4,545,000 | Signature Title | |
| Bargain Sale Deed | $1,800,000 | First Americantitle Stat | |
| Bargain Sale Deed | -- | Accommodation | |
| Bargain Sale Deed | $700,000 | Accommodation | |
| Interfamily Deed Transfer | -- | None Available | |
| Interfamily Deed Transfer | -- | None Available | |
| Interfamily Deed Transfer | -- | None Available | |
| Quit Claim Deed | $1,000 | None Available | |
| Quit Claim Deed | -- | None Available |
Property History
| Date | Event | Price | Change | Sq Ft Price |
|---|---|---|---|---|
| 08/18/2021 08/18/21 | Sold | $8,500,000 | -2.9% | $2,319 / Sq Ft |
| 07/22/2021 07/22/21 | Pending | -- | -- | -- |
| 07/09/2021 07/09/21 | For Sale | $8,750,000 | +92.5% | $2,387 / Sq Ft |
| 07/31/2018 07/31/18 | Sold | $4,545,000 | 0.0% | $1,240 / Sq Ft |
| 06/26/2018 06/26/18 | Pending | -- | -- | -- |
| 05/16/2018 05/16/18 | For Sale | $4,545,000 | -- | $1,240 / Sq Ft |
Tax History Compared to Growth
Tax History
| Year | Tax Paid | Tax Assessment Tax Assessment Total Assessment is a certain percentage of the fair market value that is determined by local assessors to be the total taxable value of land and additions on the property. | Land | Improvement |
|---|---|---|---|---|
| 2025 | $20,759 | $983,080 | $721,000 | $262,080 |
| 2024 | $20,759 | $983,406 | $721,000 | $262,406 |
| 2023 | $19,390 | $964,397 | $721,000 | $243,397 |
| 2022 | $17,818 | $882,626 | $656,250 | $226,376 |
| 2021 | $16,495 | $809,857 | $595,000 | $214,857 |
| 2020 | $15,962 | $804,719 | $595,000 | $209,719 |
| 2019 | $15,415 | $793,733 | $588,700 | $205,033 |
| 2018 | $14,684 | $706,098 | $507,500 | $198,598 |
| 2017 | $14,107 | $706,057 | $507,500 | $198,557 |
| 2016 | $13,759 | $637,323 | $437,500 | $199,823 |
| 2015 | $13,696 | $637,323 | $437,500 | $199,823 |
| 2014 | $13,131 | $618,448 | $437,500 | $180,948 |
Agents Affiliated with this Home
-
Jean Merkelbach

Seller's Agent in 2021
Jean Merkelbach
Engel & Volkers Lake Tahoe
(775) 588-7710
14 in this area
167 Total Sales
-
Kelly Flaherty

Buyer's Agent in 2021
Kelly Flaherty
Engel & Volkers Lake Tahoe
(530) 416-0671
1 in this area
59 Total Sales
-
Sue Lowe

Seller's Agent in 2018
Sue Lowe
Chase International - ZC
(775) 588-1444
14 in this area
76 Total Sales
Map
Source: Northern Nevada Regional MLS
MLS Number: 180006670
APN: 1318-09-810-107
- 625 Freel Dr
- 633 Don Dr
- 225 S Martin Dr
- 605 Jerry Dr
- 621 Lakeview Dr
- 600 Highway 50 Unit 43
- 600 Highway 50 Unit 41
- 600 U S 50 Unit 135
- 664 Lookout Rd
- 227 S Martin Dr
- 610 Don Dr
- 638 N Martin Dr
- 633 Riven Rock Rd
- 626 Canyon Dr
- 699 Lakeview Dr
- 471 Kent Way
- 340 Ute Way
- 6 Navajo Ct
- 315 Paiute Dr
- 5 Ute Ct
