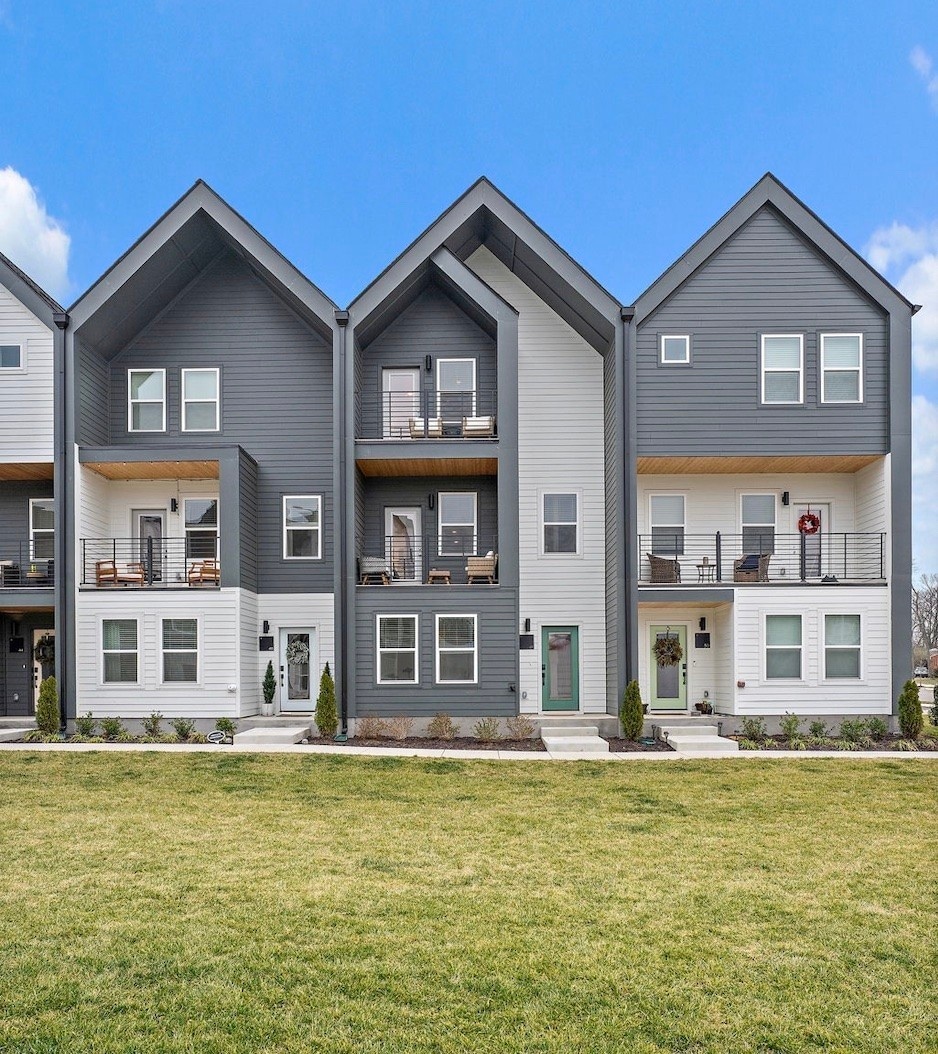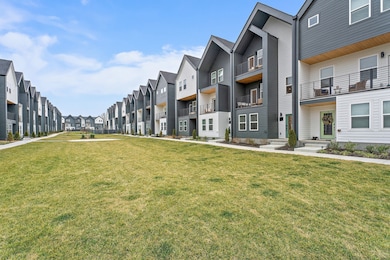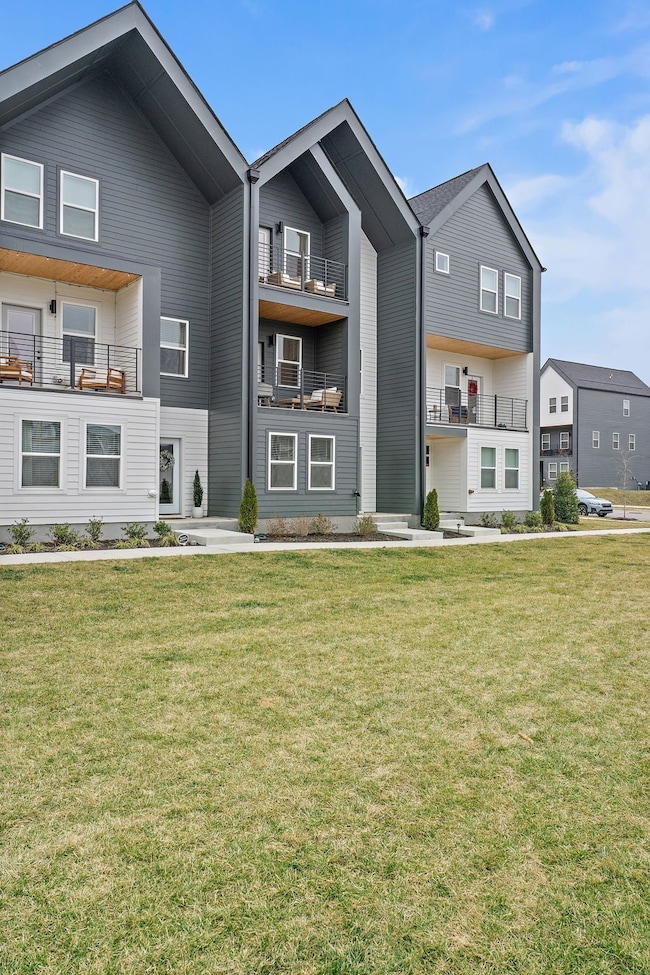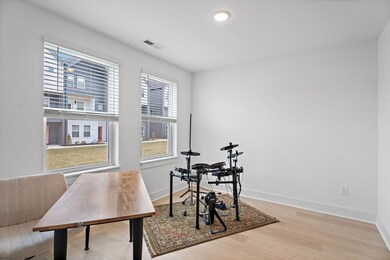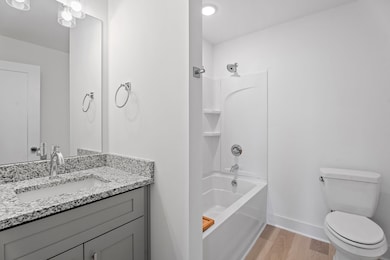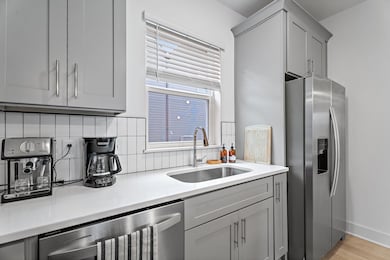606 Markham St Nashville, TN 37214
Donelson NeighborhoodHighlights
- 2 Car Attached Garage
- Cooling Available
- Smart Locks
- Walk-In Closet
- Tile Flooring
- Central Heating
About This Home
Great Location, Brand New Home!! Maeve floor plan offers 3 bedrooms and 3.5 bathrooms, this 3-story home is designed for both comfort and flexibility. Primed for family living and entertaining, Premium Floor plan, Balcony on 2nd floor Gourmet kitchen featuring chic fixtures and sophisticated cabinetry with upgrades. Primary bed on 3rd floor with large closets. HOA fee will be paid by the owner. Please contact agent for showings. Small pets are OK on case by case basis.
Listing Agent
Benchmark Realty, LLC Brokerage Phone: 4232437879 License #332286 Listed on: 07/11/2025

Townhouse Details
Home Type
- Townhome
Est. Annual Taxes
- $244
Year Built
- Built in 2025
HOA Fees
- $167 Monthly HOA Fees
Parking
- 2 Car Attached Garage
Home Design
- Slab Foundation
Interior Spaces
- 1,813 Sq Ft Home
- Property has 3 Levels
- Furnished or left unfurnished upon request
Kitchen
- Microwave
- Dishwasher
Flooring
- Carpet
- Tile
- Vinyl
Bedrooms and Bathrooms
- 3 Bedrooms | 1 Main Level Bedroom
- Walk-In Closet
Home Security
- Smart Locks
- Smart Thermostat
Schools
- Hickman Elementary School
- Donelson Middle School
- Mcgavock Comp High School
Utilities
- Cooling Available
- Central Heating
- Underground Utilities
Listing and Financial Details
- Property Available on 8/5/25
- The owner pays for association fees
- Rent includes association fees
- Assessor Parcel Number 096020B02300CO
Community Details
Overview
- Association fees include exterior maintenance, ground maintenance
- Markham East Subdivision
Pet Policy
- Call for details about the types of pets allowed
Map
Source: Realtracs
MLS Number: 2939103
APN: 096-02-0B-067.00
- 610 Markham St
- 608 Markham St
- 604 Markham St
- 602 Markham St
- 600 Markham St
- 622 Markham St
- 550 Markham St Unit 24
- 550 Markham St Unit 16
- 550 Markham St Unit 6
- 550 Markham St Unit 12
- 550 Markham St Unit 30
- 550 Markham St Unit 48
- 550 Markham St Unit 20
- 550 Markham St Unit 28
- 550 Markham St Unit 14
- 550 Markham St Unit 29
- 550 Markham St Unit 19
- 626 Markham St
- 630 Markham St
- 634 Markham St
- 604 Markham St
- 608 Markham St
- 610 Markham St
- 602 Markham St
- 600 Markham St
- 550 Markham St Unit 19
- 120 Fitzgerald Dr Unit FL3-ID1039081P
- 135 Donelson Pike
- 118 Stewarts Ferry Pike Unit B
- 2916 Mccampbell Ave
- 408 Ebony Dr
- 2801 Surrey Rd
- 517 Rivercrest Cove
- 2708 Old Lebanon Pike
- 2608 Bluefield Ave
- 266 Stewarts Ferry Pike
- 769 Kent Rd
- 2820 Airwood Dr
- 204 Eldon Ct
- 2708 Old Lebanon Rd Unit 318.1404101
