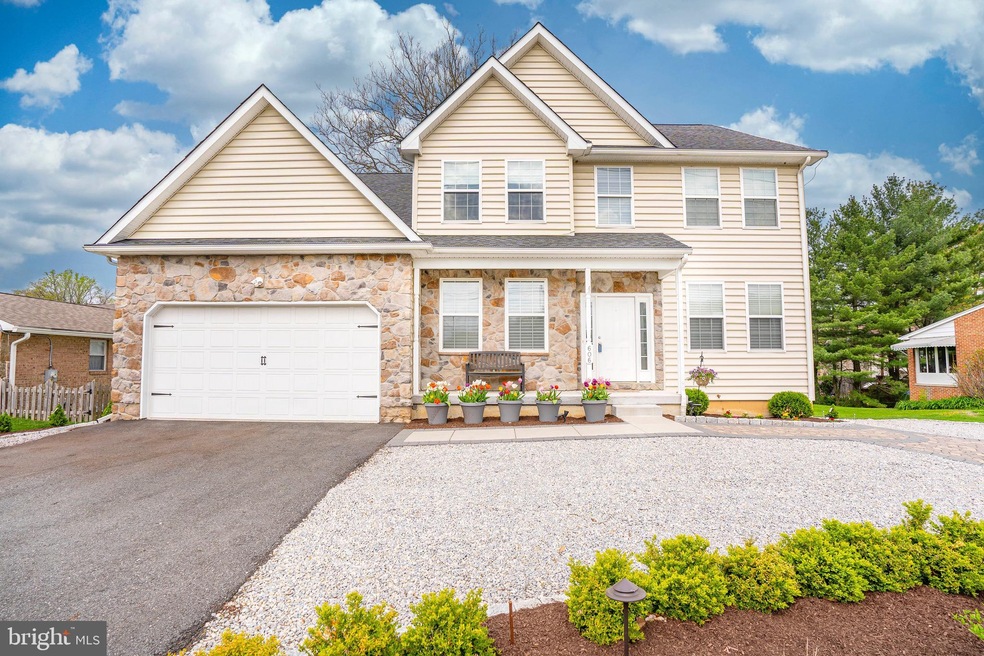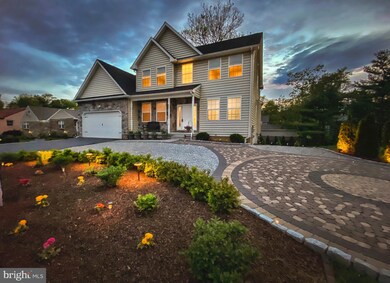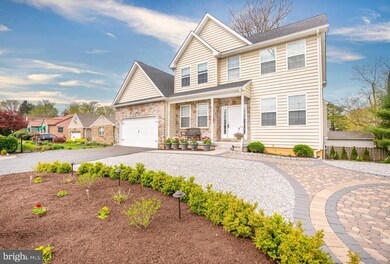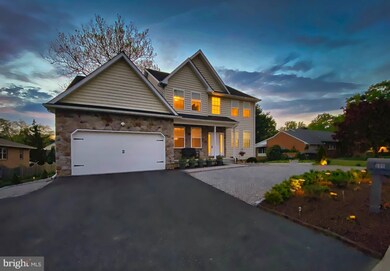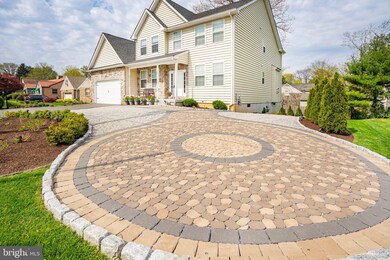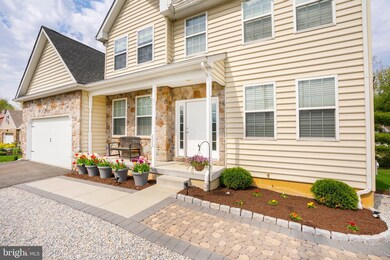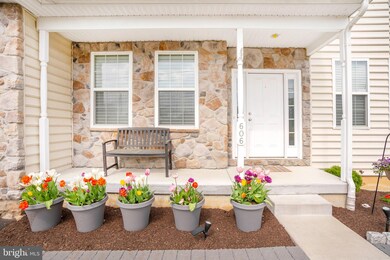
606 Marsh Rd Wilmington, DE 19809
Highlights
- Eat-In Gourmet Kitchen
- Open Floorplan
- Deck
- Pierre S. Dupont Middle School Rated A-
- Colonial Architecture
- Two Story Ceilings
About This Home
As of May 2022Almost New This 2017 Custom Built home is only available due to relocation. The homeowner enhanced an already amazing home that you will never want to leave. As you arrive you will notice the extensive hardscaping to make it easy for parking and turning around. As you enter the home you will love the open 2 story foyer flanked by an office and formal dining room. The family room has a beautiful gas fireplace and flows right into the eat in kitchen with quartz countertops and Bosch Stainless Steel Appliances. The 5' long island only enhances a cooks dream. The primary bedroom has a sitting area and full bath with soaking tub, tiled shower with frame-less door, walk in closet with organizers, linen closet and double bowel vanity. A 2nd floor laundry room, 3 additional bedrooms and full hall bath completes the second level. The full finished walk out basement with full bath can accommodate a pool table, family area, and much more with sliders to a beautiful paver patio. The rear composite deck backs to a beautiful tree lined yard. There is so much more to see, to appreciate the details that went into this home. Call today.
Last Agent to Sell the Property
RE/MAX Associates-Hockessin License #RS-0020813 Listed on: 03/23/2022

Home Details
Home Type
- Single Family
Est. Annual Taxes
- $4,768
Year Built
- Built in 2017
Lot Details
- 9,148 Sq Ft Lot
- Extensive Hardscape
- Back Yard
- Property is in excellent condition
- Property is zoned NC6.5
Parking
- 2 Car Direct Access Garage
- 3 Driveway Spaces
- Lighted Parking
- Front Facing Garage
- Garage Door Opener
Home Design
- Colonial Architecture
- Pitched Roof
- Shingle Roof
- Stone Siding
- Vinyl Siding
- Concrete Perimeter Foundation
Interior Spaces
- Property has 2 Levels
- Open Floorplan
- Two Story Ceilings
- Ceiling Fan
- Recessed Lighting
- Marble Fireplace
- Gas Fireplace
- Window Treatments
- Sliding Doors
- Family Room Off Kitchen
- Formal Dining Room
- Den
- Game Room
- Basement Fills Entire Space Under The House
Kitchen
- Eat-In Gourmet Kitchen
- Gas Oven or Range
- Built-In Range
- Built-In Microwave
- Dishwasher
- Kitchen Island
- Upgraded Countertops
- Disposal
Flooring
- Carpet
- Laminate
- Ceramic Tile
Bedrooms and Bathrooms
- 4 Bedrooms
- En-Suite Primary Bedroom
- En-Suite Bathroom
- Walk-In Closet
- Soaking Tub
- Bathtub with Shower
- Walk-in Shower
Laundry
- Laundry on upper level
- Front Loading Dryer
- Front Loading Washer
Outdoor Features
- Deck
- Patio
- Exterior Lighting
- Outdoor Grill
Schools
- Carrcroft Elementary School
- Dupont Middle School
- Mount Pleasant High School
Utilities
- Forced Air Heating and Cooling System
- 220 Volts
- 200+ Amp Service
- Electric Water Heater
- Satellite Dish
Community Details
- No Home Owners Association
Listing and Financial Details
- Assessor Parcel Number 06-122.00-082
Ownership History
Purchase Details
Home Financials for this Owner
Home Financials are based on the most recent Mortgage that was taken out on this home.Purchase Details
Home Financials for this Owner
Home Financials are based on the most recent Mortgage that was taken out on this home.Similar Homes in Wilmington, DE
Home Values in the Area
Average Home Value in this Area
Purchase History
| Date | Type | Sale Price | Title Company |
|---|---|---|---|
| Deed | -- | Ward & Taylor Llc | |
| Deed | -- | None Available |
Mortgage History
| Date | Status | Loan Amount | Loan Type |
|---|---|---|---|
| Open | $527,549 | New Conventional | |
| Previous Owner | $353,400 | New Conventional | |
| Previous Owner | $0 | New Conventional | |
| Previous Owner | $384,000 | New Conventional |
Property History
| Date | Event | Price | Change | Sq Ft Price |
|---|---|---|---|---|
| 05/24/2022 05/24/22 | Sold | $586,167 | +3.7% | $138 / Sq Ft |
| 03/24/2022 03/24/22 | Pending | -- | -- | -- |
| 03/23/2022 03/23/22 | For Sale | $565,000 | +30.2% | $133 / Sq Ft |
| 05/11/2017 05/11/17 | Sold | $433,905 | +15.7% | $152 / Sq Ft |
| 11/28/2016 11/28/16 | For Sale | $375,000 | +621.2% | $131 / Sq Ft |
| 11/20/2015 11/20/15 | Sold | $52,000 | -25.7% | -- |
| 11/03/2015 11/03/15 | Pending | -- | -- | -- |
| 10/01/2015 10/01/15 | For Sale | $70,000 | -- | -- |
Tax History Compared to Growth
Tax History
| Year | Tax Paid | Tax Assessment Tax Assessment Total Assessment is a certain percentage of the fair market value that is determined by local assessors to be the total taxable value of land and additions on the property. | Land | Improvement |
|---|---|---|---|---|
| 2024 | $5,130 | $134,800 | $15,300 | $119,500 |
| 2023 | $4,689 | $134,800 | $15,300 | $119,500 |
| 2022 | $4,769 | $134,800 | $15,300 | $119,500 |
| 2021 | $4,768 | $134,800 | $15,300 | $119,500 |
| 2020 | $2,192 | $134,800 | $15,300 | $119,500 |
| 2019 | $4,742 | $133,300 | $15,300 | $118,000 |
| 2018 | $252 | $133,300 | $15,300 | $118,000 |
| 2017 | $509 | $133,300 | $15,300 | $118,000 |
| 2016 | $509 | $15,300 | $15,300 | $0 |
| 2015 | $468 | $15,300 | $15,300 | $0 |
Agents Affiliated with this Home
-
Brynn Williams

Seller's Agent in 2022
Brynn Williams
RE/MAX
(302) 668-0367
2 in this area
97 Total Sales
-
Charlene Williams

Seller Co-Listing Agent in 2022
Charlene Williams
RE/MAX
(302) 668-0367
1 in this area
65 Total Sales
-
Sue Hartung

Buyer's Agent in 2022
Sue Hartung
Keller Williams Realty Wilmington
(302) 388-2072
1 in this area
23 Total Sales
-
D
Buyer's Agent in 2017
David Smyth
EXP Realty, LLC
-
Jeff Stape

Seller's Agent in 2015
Jeff Stape
Compass
(302) 202-9855
36 in this area
313 Total Sales
Map
Source: Bright MLS
MLS Number: DENC2019472
APN: 06-122.00-082
- 507 Wyndham Rd
- 225 Dupont Cir
- 23 Gristmill Ct
- 11 Beverly Place
- 301 Maple Ave
- 1213 Talley Rd
- 409 Rowland Park Blvd
- 51 Shellburne Dr
- 0 Bell Hill Rd
- 103 Baynard Blvd
- 603 Hillcrest Ave
- 201 1/2 Philadelphia Pike Unit 328
- 512 Eskridge Dr
- 708 Haines Ave
- 201 Gordon Ave
- 2216 Heather Ct Unit 2216
- 1016 Euclid Ave
- 902 Cranbrook Dr
- 13 Newark Union Public Rd
- 11 Riverside Dr
