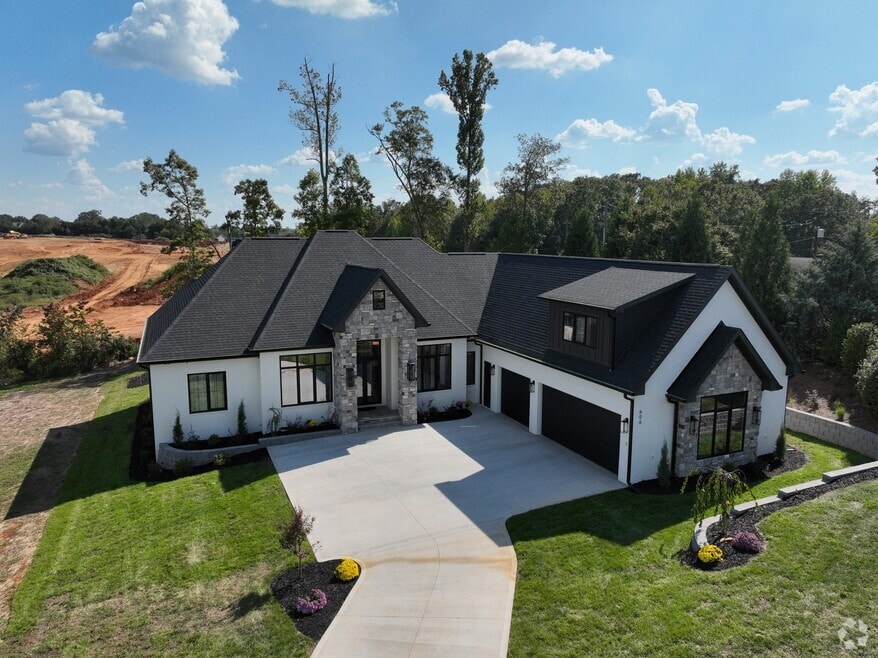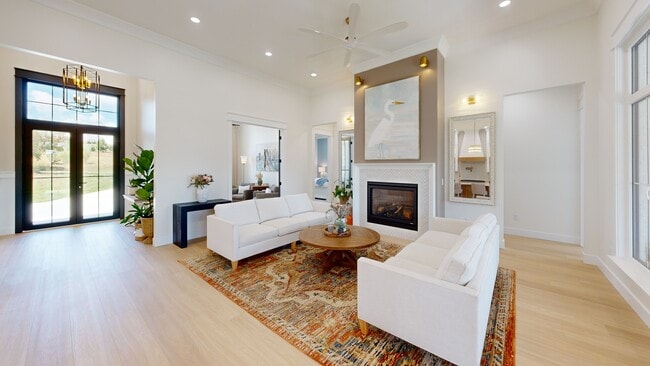
Estimated payment $6,983/month
Highlights
- Very Popular Property
- New Construction
- Open Floorplan
- Dorman High School Rated A-
- 0.59 Acre Lot
- Deck
About This Home
606 Monfret Court offers 3,650 sq.ft. of ELEGANCE with FOUR bedrooms, 4 1/2 baths and a 3 car garage set within Castle Stone: a gated enclave of luxury homes blending privacy with prestige. Just 25 minutes to Greenville and 10 minutes to I-26, Monfret Ct keeps you away from the noise but close to all of the conveniences. This exceptional residence offers THREE PRIVATE ENSUITE bedrooms on the MAIN FLOOR, PLUS a versatile UPSTAIRS retreat that can serve as a FOURTH BEDROOM or expansive flex space. From the moment you enter, sparkling fixtures set the tone and warmth for a home built to impress. The boundary between outside and inside fade with the beauty and clarity of the European tilt and turn windows. There is no wasted space: every inch has its purpose. A QUARTZ chef’s dream kitchen with gas cooking and INSTANT HOT WATER is complemented by a hidden SCULLERY, perfect for both entertaining and everyday living. The primary suite is spa-like with its peaceful soaking tub framed by a HIDDEN WALK-BEHIND shower. Dual vanities ensure everyone has their space, and the large dressing room/closet also features a "safe room", giving you extra security when the worst storms roll through. The outdoor grill station and fireplace make for intimate evenings or lively gatherings, and a whole home generator keeps life uninterrupted. WELCOME HOME TO 606 MONFRET CT, MOORE, SC! With its elegant flow, bespoke finishes, and curated luxury amenities, this home is more than a residence—it is a lifestyle statement waiting for its next discerning owner.
Listing Agent
Herlong Sotheby's International Realty License #112405 Listed on: 09/22/2025

Home Details
Home Type
- Single Family
Est. Annual Taxes
- $227
Year Built
- Built in 2025 | New Construction
Lot Details
- 0.59 Acre Lot
- Lot Dimensions are 118x139
- Corner Lot
- Level Lot
- Sprinkler System
HOA Fees
- $75 Monthly HOA Fees
Home Design
- European Architecture
- Brick Exterior Construction
- Architectural Shingle Roof
- Stone Exterior Construction
- Hardboard
Interior Spaces
- 3,600-3,799 Sq Ft Home
- 2-Story Property
- Open Floorplan
- Tray Ceiling
- Smooth Ceilings
- Ceiling height of 9 feet or more
- Ceiling Fan
- 2 Fireplaces
- Wood Burning Fireplace
- Gas Log Fireplace
- Fireplace Features Masonry
- Insulated Windows
- Window Treatments
- Living Room
- Dining Room
- Home Office
- Bonus Room
- Luxury Vinyl Plank Tile Flooring
- Crawl Space
- Storage In Attic
- Fire and Smoke Detector
Kitchen
- Walk-In Pantry
- Double Oven
- Electric Oven
- Gas Cooktop
- Range Hood
- Dishwasher
- Quartz Countertops
- Disposal
- Pot Filler
Bedrooms and Bathrooms
- 4 Bedrooms | 3 Main Level Bedrooms
- Split Bedroom Floorplan
- Walk-In Closet
- 4.5 Bathrooms
- Soaking Tub
- Garden Bath
Laundry
- Laundry Room
- Laundry on main level
- Sink Near Laundry
- Washer and Electric Dryer Hookup
Parking
- 3 Car Attached Garage
- Garage Door Opener
Outdoor Features
- Deck
- Covered Patio or Porch
- Outdoor Fireplace
- Outdoor Grill
Schools
- Anderson Mill Elementary School
- Rp Dawkins Middle School
- Dorman High School
Utilities
- Multiple cooling system units
- Forced Air Heating and Cooling System
- Heat Pump System
- Heating System Uses Natural Gas
- Underground Utilities
- Power Generator
- Tankless Water Heater
- Septic Tank
- Cable TV Available
Community Details
- Castle Stone Subdivision
- Mandatory home owners association
Listing and Financial Details
- Assessor Parcel Number 6-28-00-012.33
Map
Home Values in the Area
Average Home Value in this Area
Tax History
| Year | Tax Paid | Tax Assessment Tax Assessment Total Assessment is a certain percentage of the fair market value that is determined by local assessors to be the total taxable value of land and additions on the property. | Land | Improvement |
|---|---|---|---|---|
| 2024 | $228 | $672 | $672 | -- |
| 2023 | $228 | $5,400 | $5,400 | $0 |
| 2022 | $1,637 | $4,500 | $4,500 | $0 |
| 2021 | $204 | $558 | $558 | $0 |
| 2020 | $203 | $558 | $558 | $0 |
| 2019 | $203 | $558 | $558 | $0 |
| 2018 | $202 | $558 | $558 | $0 |
| 2017 | $1,596 | $4,500 | $4,500 | $0 |
Property History
| Date | Event | Price | Change | Sq Ft Price |
|---|---|---|---|---|
| 09/22/2025 09/22/25 | For Sale | $1,299,369 | -- | $361 / Sq Ft |
Purchase History
| Date | Type | Sale Price | Title Company |
|---|---|---|---|
| Warranty Deed | $110,000 | None Listed On Document | |
| Warranty Deed | $110,000 | None Listed On Document | |
| Quit Claim Deed | -- | -- | |
| Quit Claim Deed | -- | -- | |
| Quit Claim Deed | $389,167 | None Available |
About the Listing Agent

Christy is a Realtor Associate with Herlong Sotheby’s International Realty. Originally from Fort Worth, Texas, Christy grew up among conversations about ranching, mineral rights, and owning land. Though most of her family has been involved with real estate, she chose an initial career path that followed her love of math and science. Christy graduated from Texas A&M University with a degree in Meteorology. Her on-air debut was at KCEN-TV in Waco, Texas, followed by stints in New Orleans, Los
Christy's Other Listings
Source: Greater Greenville Association of REALTORS®
MLS Number: 1570106
APN: 6-28-00-012.33
- 630 Monfret Ct
- 968 Diane Ln
- 972 Diane Ln
- 984 Diane Ln
- 733 Castle Stone Dr
- 936 Diane Ln
- 973 Diane Ln
- 957 Diane Ln
- 850 Pleasant Falls Dr
- Beramont Plan at Pleasant Falls
- Freesia Plan at Pleasant Falls
- Finley Plan at Pleasant Falls
- Neroli Plan at Pleasant Falls
- Mint Plan at Pleasant Falls
- Jasmine Plan at Pleasant Falls
- 875 Pleasant Falls Dr
- 516 Furman Creek Ct
- 512 Furman Creek Ct
- 112 Trotter Ct
- 239 Kelly Farm Rd Unit Guilford
- 476 Thomas Alley Unit Brunswick
- 870 Markham Cir
- 704 Bent Hollow Ct
- 910 Simmons Trace
- 901 Meridian River Run
- 523 Summit View
- 1209 Crested Iris St
- 1213 Crested Iris St
- 1225 Crested Iris St
- 1212 Crested Iris St
- 801 Aqua Springs Dr
- 2900 Reidville Rd
- 460 E Blackstock Rd
- 200 Heath Ln
- 107 Old Farm Rd
- 430 E Blackstock Rd
- 927 Equine Dr
- 101 Halehaven Dr
- 105 Churchill Falls Dr





