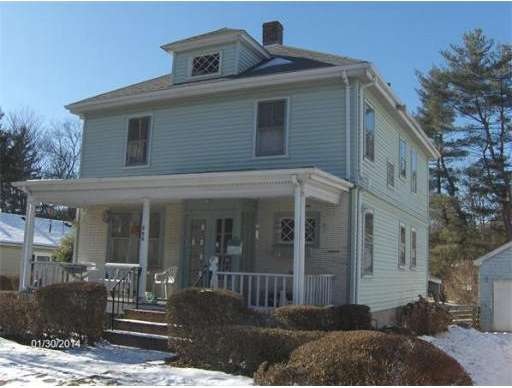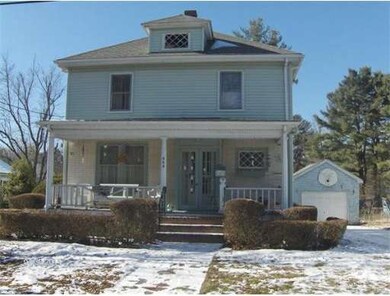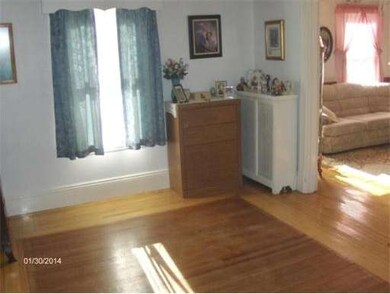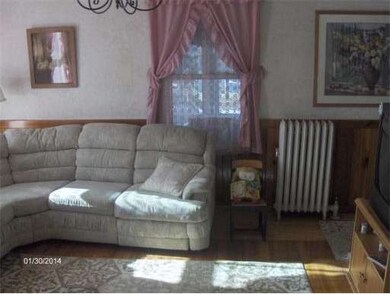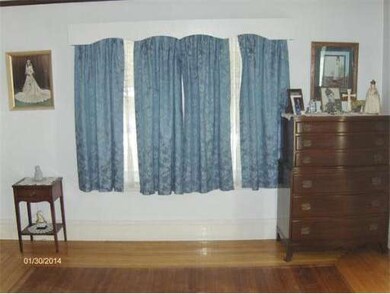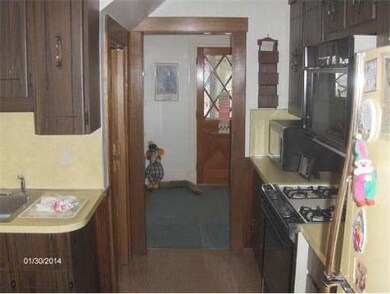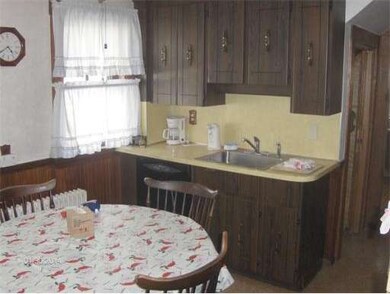
606 N Elm St West Bridgewater, MA 02379
About This Home
As of April 2014Pride of ownership will be found in this New England Colonial!! This Family Home was well care for by the same family for many years!! Nice open floor plan, whole house has beautiful hardwood floors and nice wood work throughout. A large country kitchen fully applianced, separate pantry with great storage, Formal Dinning Room, Delightful 3 seasons room (off kitchen), an a 1/2 Bath. Upstairs 3 Large Bedrooms & small 4th all with hardwood flooring and a Full Bath. Finished family room in basement with a separate zone of heat. Utility area with work bench and laundry hook up. All of the electric has been updated, plus many more updates. Sellers are in the process of installing a new septic system. This fine property is located within Min's of all major highways, public schools, shopping and public transportation. Will not last.
Last Agent to Sell the Property
Jeffrey Kundicz
J. Michaels Real Estate License #450000369 Listed on: 01/31/2014
Last Buyer's Agent
Jill Dumont
Right Choice Real Estate License #450550694
Home Details
Home Type
Single Family
Est. Annual Taxes
$5,840
Year Built
1910
Lot Details
0
Listing Details
- Lot Description: Paved Drive, Level
- Special Features: None
- Property Sub Type: Detached
- Year Built: 1910
Interior Features
- Has Basement: Yes
- Number of Rooms: 8
- Amenities: Public Transportation, Shopping, Park, Walk/Jog Trails, Stables, Golf Course, Conservation Area, Highway Access, House of Worship, Public School, T-Station
- Electric: Circuit Breakers
- Energy: Storm Windows, Storm Doors
- Flooring: Tile, Hardwood
- Insulation: Full
- Interior Amenities: Security System, Cable Available
- Basement: Full, Partially Finished, Walk Out, Interior Access
- Bedroom 2: Second Floor
- Bedroom 3: Second Floor
- Bedroom 4: Second Floor
- Bathroom #1: First Floor
- Bathroom #2: Second Floor
- Kitchen: First Floor
- Laundry Room: Basement
- Living Room: First Floor
- Master Bedroom: Second Floor
- Master Bedroom Description: Closet, Flooring - Hardwood
- Dining Room: First Floor
- Family Room: Basement
Exterior Features
- Construction: Frame
- Exterior: Vinyl
- Exterior Features: Porch, Deck - Wood, Gutters, Screens, Fruit Trees
- Foundation: Fieldstone, Granite
Garage/Parking
- Garage Parking: Detached, Storage, Side Entry
- Garage Spaces: 1
- Parking: Off-Street, Paved Driveway
- Parking Spaces: 4
Utilities
- Heat Zones: 3
- Hot Water: Natural Gas
- Utility Connections: for Gas Range
Condo/Co-op/Association
- HOA: No
Ownership History
Purchase Details
Home Financials for this Owner
Home Financials are based on the most recent Mortgage that was taken out on this home.Purchase Details
Similar Home in West Bridgewater, MA
Home Values in the Area
Average Home Value in this Area
Purchase History
| Date | Type | Sale Price | Title Company |
|---|---|---|---|
| Not Resolvable | $230,000 | -- | |
| Quit Claim Deed | -- | -- |
Mortgage History
| Date | Status | Loan Amount | Loan Type |
|---|---|---|---|
| Open | $20,000 | Stand Alone Refi Refinance Of Original Loan | |
| Open | $260,000 | Stand Alone Refi Refinance Of Original Loan | |
| Closed | $10,000 | Credit Line Revolving | |
| Closed | $222,000 | Stand Alone Refi Refinance Of Original Loan | |
| Closed | $223,100 | New Conventional |
Property History
| Date | Event | Price | Change | Sq Ft Price |
|---|---|---|---|---|
| 06/26/2025 06/26/25 | For Sale | $619,900 | +169.5% | $361 / Sq Ft |
| 04/25/2014 04/25/14 | Sold | $230,000 | -2.1% | $134 / Sq Ft |
| 03/23/2014 03/23/14 | Pending | -- | -- | -- |
| 03/14/2014 03/14/14 | Price Changed | $235,000 | -2.0% | $137 / Sq Ft |
| 01/31/2014 01/31/14 | For Sale | $239,900 | -- | $140 / Sq Ft |
Tax History Compared to Growth
Tax History
| Year | Tax Paid | Tax Assessment Tax Assessment Total Assessment is a certain percentage of the fair market value that is determined by local assessors to be the total taxable value of land and additions on the property. | Land | Improvement |
|---|---|---|---|---|
| 2025 | $5,840 | $427,200 | $196,200 | $231,000 |
| 2024 | $5,606 | $395,600 | $177,900 | $217,700 |
| 2023 | $5,249 | $341,500 | $154,000 | $187,500 |
| 2022 | $4,963 | $306,000 | $144,900 | $161,100 |
| 2021 | $4,792 | $286,800 | $144,900 | $141,900 |
| 2020 | $4,695 | $286,800 | $144,900 | $141,900 |
| 2019 | $4,600 | $278,300 | $144,900 | $133,400 |
| 2018 | $4,398 | $257,200 | $137,500 | $119,700 |
| 2017 | $4,223 | $238,200 | $124,700 | $113,500 |
| 2016 | $4,127 | $229,300 | $115,900 | $113,400 |
| 2015 | $4,084 | $229,300 | $115,900 | $113,400 |
| 2014 | $3,781 | $229,300 | $115,900 | $113,400 |
Agents Affiliated with this Home
-
Zach Midwood

Seller's Agent in 2025
Zach Midwood
Divine Real Estate, Inc.
(508) 207-5351
77 Total Sales
-
J
Seller's Agent in 2014
Jeffrey Kundicz
J. Michaels Real Estate
-
J
Buyer's Agent in 2014
Jill Dumont
Right Choice Real Estate
Map
Source: MLS Property Information Network (MLS PIN)
MLS Number: 71628796
APN: WBRI-000018-000000-000012
- 18 Skyview Dr
- 454 Copeland St
- 9 Bayberry Rd
- 324 Copeland St
- 368 N Elm St
- 10 Longworth Ave Unit 12
- Lot 1 Jeffrey Ln
- 6 Maddison
- 9 Longworth Ave Unit 133
- 34 Pinecrest Rd
- 22 Sylvia Ave
- 219 Copeland St
- 40 Friendship Dr
- 47 Southworth St
- 153 Copeland St
- 17 Cushing Ave
- 41 Carleton Ave
- 11 Greenwood Rd
- 62 Copeland St
- 258 Plain St
