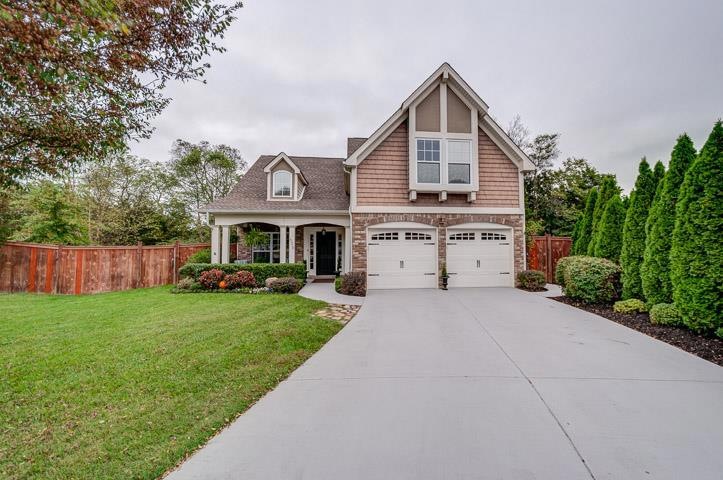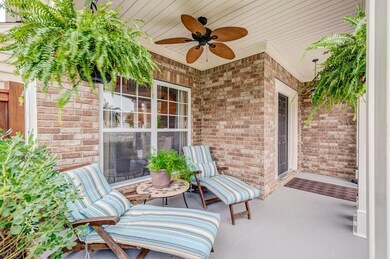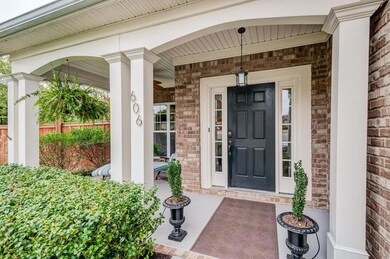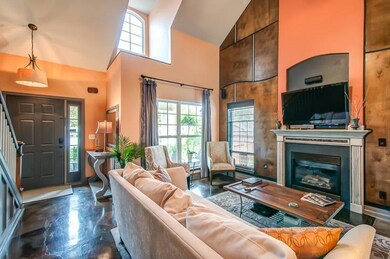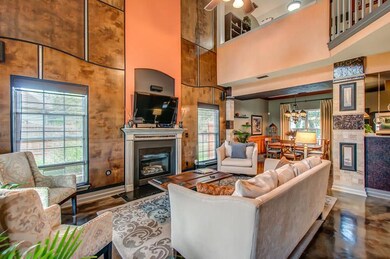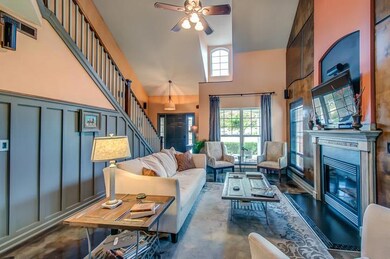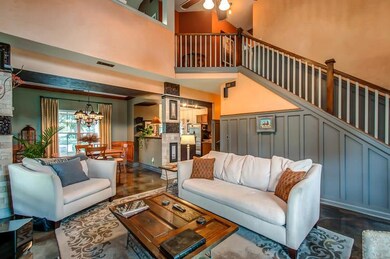
606 Pemberton Ct Mount Juliet, TN 37122
Estimated Value: $583,000 - $627,000
Highlights
- Community Pool
- Porch
- Walk-In Closet
- Rutland Elementary School Rated A
- 2 Car Attached Garage
- 4-minute walk to Walnut Grove Park
About This Home
As of November 2017One of a Kind Home on Quiet Cul-de-Sac LOADED w/Luxury Upgrades! Handcrafted Woodwork & Molding | Marbled Concrete Floors | Loft/Office Up | Flex Bonus/5th BR/2nd Master Up | Outdoor Oasis w/Lush Landscaping, Outdoor Kitchen, Patio w/Pergola & Beautiful Koi Pond w/Waterfalls | Too Many Upgrades to List! See Docs Section or Ask Agent for Full List
Last Agent to Sell the Property
Benchmark Realty, LLC Brokerage Phone: 6153641530 License # 293905 Listed on: 10/13/2017

Co-Listed By
Pamela Schulz
Brokerage Phone: 6153641530 License #298859
Home Details
Home Type
- Single Family
Est. Annual Taxes
- $1,880
Year Built
- Built in 2008
Lot Details
- 0.26 Acre Lot
- Back Yard Fenced
- Level Lot
- Irrigation
HOA Fees
- $54 Monthly HOA Fees
Parking
- 2 Car Attached Garage
- Driveway
Home Design
- Brick Exterior Construction
- Slab Foundation
- Shingle Roof
- Vinyl Siding
Interior Spaces
- 2,534 Sq Ft Home
- Property has 2 Levels
- Living Room with Fireplace
Kitchen
- Microwave
- Dishwasher
- Disposal
Flooring
- Carpet
- Concrete
- Tile
Bedrooms and Bathrooms
- 4 Bedrooms | 1 Main Level Bedroom
- Walk-In Closet
Outdoor Features
- Patio
- Outdoor Gas Grill
- Porch
Schools
- Rutland Elementary School
- West Wilson Middle School
- Wilson Central High School
Utilities
- Cooling Available
- Central Heating
- Heating System Uses Natural Gas
- Underground Utilities
Listing and Financial Details
- Assessor Parcel Number 096C F 01500 000
Community Details
Overview
- Providence Ph B Sec 1 Subdivision
Recreation
- Community Playground
- Community Pool
- Park
- Trails
Ownership History
Purchase Details
Home Financials for this Owner
Home Financials are based on the most recent Mortgage that was taken out on this home.Purchase Details
Purchase Details
Purchase Details
Home Financials for this Owner
Home Financials are based on the most recent Mortgage that was taken out on this home.Purchase Details
Purchase Details
Similar Homes in Mount Juliet, TN
Home Values in the Area
Average Home Value in this Area
Purchase History
| Date | Buyer | Sale Price | Title Company |
|---|---|---|---|
| Kuitems Philip M | $365,000 | Rudy Title & Escrow Llc | |
| Oxendale Steven | -- | -- | |
| Oxendale Steven Scott | -- | -- | |
| Oxendale Barbara D | $268,810 | -- | |
| Celebration Homes Llc | $192,400 | -- | |
| Rochford Realty & Const Co | $921,300 | -- |
Mortgage History
| Date | Status | Borrower | Loan Amount |
|---|---|---|---|
| Open | Kuitems Philip M | $334,000 | |
| Closed | Kuitems Philip M | $346,750 | |
| Previous Owner | Rochford Realty & Const Co | $266,702 |
Property History
| Date | Event | Price | Change | Sq Ft Price |
|---|---|---|---|---|
| 11/16/2020 11/16/20 | Off Market | $365,000 | -- | -- |
| 10/21/2020 10/21/20 | For Sale | $390,000 | +6.8% | $154 / Sq Ft |
| 10/21/2020 10/21/20 | Off Market | $365,000 | -- | -- |
| 09/29/2020 09/29/20 | Price Changed | $390,000 | -2.5% | $154 / Sq Ft |
| 08/21/2020 08/21/20 | For Sale | $400,000 | 0.0% | $158 / Sq Ft |
| 06/05/2020 06/05/20 | Pending | -- | -- | -- |
| 04/20/2020 04/20/20 | For Sale | $400,000 | +9.6% | $158 / Sq Ft |
| 11/29/2017 11/29/17 | Sold | $365,000 | -- | $144 / Sq Ft |
Tax History Compared to Growth
Tax History
| Year | Tax Paid | Tax Assessment Tax Assessment Total Assessment is a certain percentage of the fair market value that is determined by local assessors to be the total taxable value of land and additions on the property. | Land | Improvement |
|---|---|---|---|---|
| 2024 | $1,936 | $101,400 | $27,500 | $73,900 |
| 2022 | $1,936 | $101,400 | $27,500 | $73,900 |
| 2021 | $2,047 | $101,400 | $27,500 | $73,900 |
| 2020 | $2,014 | $101,400 | $27,500 | $73,900 |
| 2019 | $248 | $74,625 | $20,000 | $54,625 |
| 2018 | $2,004 | $74,625 | $20,000 | $54,625 |
| 2017 | $2,004 | $74,625 | $20,000 | $54,625 |
| 2016 | $2,004 | $74,625 | $20,000 | $54,625 |
| 2015 | $2,067 | $74,625 | $20,000 | $54,625 |
| 2014 | $1,706 | $61,596 | $0 | $0 |
Agents Affiliated with this Home
-
Tj Anderson

Seller's Agent in 2017
Tj Anderson
Benchmark Realty, LLC
(615) 364-1530
4 in this area
131 Total Sales
-
P
Seller Co-Listing Agent in 2017
Pamela Schulz
-
Scott Rowland
S
Buyer's Agent in 2017
Scott Rowland
Benchmark Realty, LLC
(615) 414-2258
8 in this area
25 Total Sales
Map
Source: Realtracs
MLS Number: 1872111
APN: 096C-F-015.00
- 602 Pemberton Ct
- 405 Waterbrook Dr
- 324 Windgrove Terrace
- 533 Millwood Ln
- 536 Millwood Ln
- 2116 Putnam Ln
- 1108 Stafford Dr
- 2033 Hidden Cove Rd
- 710 Crestmark Dr
- 428 Laurel Hills Dr
- 3059 Kirkland Cir
- 226 Sterling Woods Dr
- 3061 Kirkland Cir
- 3056 Kirkland Cir
- 3063 Kirkland Cir
- 4543 Boxcroft Cir
- 4610 Boxcroft Cir
- 304 Belinda Pkwy
- 613 Truver Dr
- 1172 NW Rutland Rd
- 606 Pemberton Ct
- 607 Pemberton Ct
- 604 Pemberton Ct
- 425 Waterbrook Dr
- 427 Waterbrook Dr
- 431 Waterbrook Dr
- 433 Waterbrook Dr
- 605 Pemberton Ct
- 419 Waterbrook Dr Unit 28
- 435 Waterbrook Dr
- 603 Pemberton Ct
- 600 Pemberton Ct
- 601 Pemberton Ct
- 501 Millwood Ln
- 411 Waterbrook Dr
- 504 Millwood Ln
- 501 Millwood Lane-Lot 37
- 503 Millwood Lane-Lot 38
- 409 Waterbrook Dr
- 950 Legacy Park Rd
