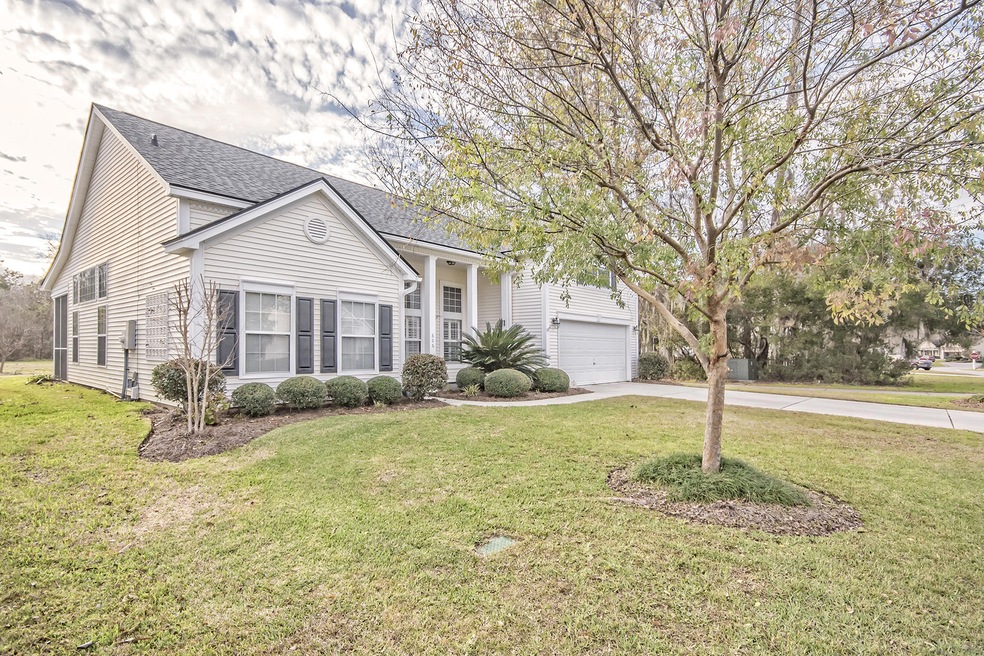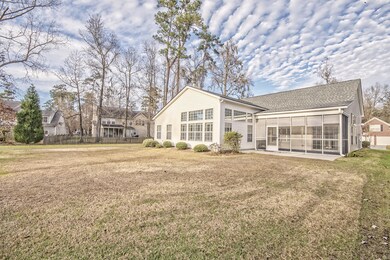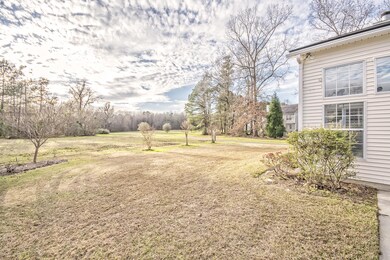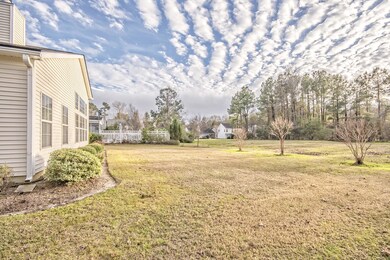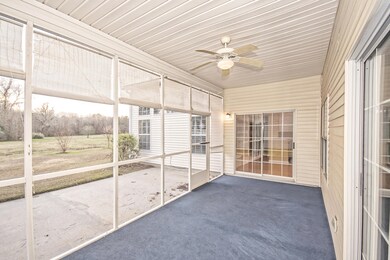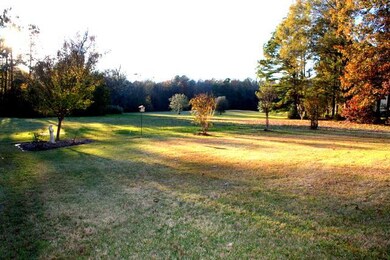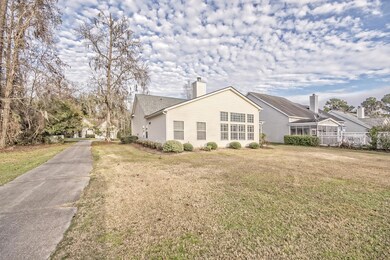
606 Pointe of Oaks Rd Summerville, SC 29485
Highlights
- On Golf Course
- Finished Room Over Garage
- Traditional Architecture
- Beech Hill Elementary School Rated A
- Clubhouse
- Cathedral Ceiling
About This Home
As of July 2025Split SINGLE STORY floor plan features 2 bathrooms, 3 bedrooms PLUS a 2nd floor finished room over the garage perfect for home office, media/game space or 4th bedroom option. Open floor plan boasts +9ft trey & cathedral ceilings,hardwood floor in main living built-in bookcases & plantation shutters. .22 Acre home site overlooks the Legend Oaks Golf Course & directly neighbors a wooded buffer. Current owner shares that 10'X20' screened porch is a favorite retreat. Kitchen island & built in desk. *2014 Architectural Roof* 2014 Trane HVAC.*Walking distance to award-winning Dorchester School District 2-Beech Hill Elementary School. 16 miles to Boeing & Charleston Int'l Airport. We can't wait for you to see 606 Point of Oaks Road. Call your Realtor to reserve your showing appointment.
Last Agent to Sell the Property
Coldwell Banker Realty License #56401 Listed on: 12/08/2015

Home Details
Home Type
- Single Family
Est. Annual Taxes
- $2,503
Year Built
- Built in 2001
Lot Details
- 9,583 Sq Ft Lot
- On Golf Course
- Level Lot
- Irrigation
Parking
- 2 Car Attached Garage
- Finished Room Over Garage
Home Design
- Traditional Architecture
- Slab Foundation
- Architectural Shingle Roof
- Vinyl Siding
Interior Spaces
- 2,223 Sq Ft Home
- 1-Story Property
- Smooth Ceilings
- Cathedral Ceiling
- Ceiling Fan
- Gas Log Fireplace
- Window Treatments
- Entrance Foyer
- Great Room with Fireplace
- Formal Dining Room
- Storm Doors
- Kitchen Island
- Laundry Room
Flooring
- Wood
- Ceramic Tile
Bedrooms and Bathrooms
- 3 Bedrooms
- Walk-In Closet
- 2 Full Bathrooms
Outdoor Features
- Screened Patio
Schools
- Beech Hill Elementary School
- Gregg Middle School
- Ashley Ridge High School
Utilities
- Central Air
- Heat Pump System
Community Details
Overview
- Club Membership Available
- Legend Oaks Plantation Subdivision
Amenities
- Clubhouse
Recreation
- Golf Course Community
- Tennis Courts
- Community Pool
Ownership History
Purchase Details
Home Financials for this Owner
Home Financials are based on the most recent Mortgage that was taken out on this home.Purchase Details
Purchase Details
Purchase Details
Home Financials for this Owner
Home Financials are based on the most recent Mortgage that was taken out on this home.Purchase Details
Purchase Details
Purchase Details
Purchase Details
Similar Homes in Summerville, SC
Home Values in the Area
Average Home Value in this Area
Purchase History
| Date | Type | Sale Price | Title Company |
|---|---|---|---|
| Deed | $423,900 | None Listed On Document | |
| Deed | $423,900 | None Listed On Document | |
| Quit Claim Deed | -- | None Listed On Document | |
| Warranty Deed | $107,884 | -- | |
| Deed | $224,750 | -- | |
| Deed | $206,000 | -- | |
| Deed | $198,420 | -- | |
| Deed | $149,910 | -- |
Mortgage History
| Date | Status | Loan Amount | Loan Type |
|---|---|---|---|
| Previous Owner | $242,250 | New Conventional |
Property History
| Date | Event | Price | Change | Sq Ft Price |
|---|---|---|---|---|
| 07/07/2025 07/07/25 | Sold | $460,000 | -2.1% | $193 / Sq Ft |
| 06/04/2025 06/04/25 | Pending | -- | -- | -- |
| 05/15/2025 05/15/25 | Price Changed | $470,000 | -1.3% | $197 / Sq Ft |
| 04/23/2025 04/23/25 | For Sale | $476,000 | +3.5% | $199 / Sq Ft |
| 04/09/2025 04/09/25 | Off Market | $460,000 | -- | -- |
| 04/08/2025 04/08/25 | For Sale | $476,000 | +3.5% | $199 / Sq Ft |
| 04/07/2025 04/07/25 | Off Market | $460,000 | -- | -- |
| 02/11/2025 02/11/25 | Pending | -- | -- | -- |
| 01/13/2025 01/13/25 | For Sale | $476,000 | +86.7% | $199 / Sq Ft |
| 03/04/2016 03/04/16 | Sold | $255,000 | 0.0% | $115 / Sq Ft |
| 02/03/2016 02/03/16 | Pending | -- | -- | -- |
| 12/08/2015 12/08/15 | For Sale | $255,000 | -- | $115 / Sq Ft |
Tax History Compared to Growth
Tax History
| Year | Tax Paid | Tax Assessment Tax Assessment Total Assessment is a certain percentage of the fair market value that is determined by local assessors to be the total taxable value of land and additions on the property. | Land | Improvement |
|---|---|---|---|---|
| 2024 | $2,503 | $16,174 | $4,000 | $12,174 |
| 2023 | $2,503 | $12,384 | $3,000 | $9,384 |
| 2022 | $2,226 | $12,380 | $3,000 | $9,380 |
| 2021 | $2,088 | $12,380 | $3,000 | $9,380 |
| 2020 | $2,088 | $9,940 | $2,600 | $7,340 |
| 2019 | $1,707 | $9,940 | $2,600 | $7,340 |
| 2018 | $1,646 | $9,180 | $2,000 | $7,180 |
| 2017 | $1,635 | $9,180 | $2,000 | $7,180 |
| 2016 | $1,493 | $9,180 | $2,000 | $7,180 |
| 2015 | $1,196 | $9,180 | $2,000 | $7,180 |
| 2014 | $1,196 | $235,100 | $0 | $0 |
| 2013 | -- | $9,400 | $0 | $0 |
Agents Affiliated with this Home
-
Thomas Shoupe
T
Seller's Agent in 2025
Thomas Shoupe
Opendoor Brokerage, LLC
-
Nakia Walker
N
Seller Co-Listing Agent in 2025
Nakia Walker
Opendoor Brokerage, LLC
-
Maddie Gilpin
M
Buyer's Agent in 2025
Maddie Gilpin
Matt O'Neill Real Estate
(843) 818-7090
29 Total Sales
-
Trina Woods
T
Seller's Agent in 2016
Trina Woods
Coldwell Banker Realty
(843) 412-2676
57 Total Sales
-
Jeff Cook

Buyer's Agent in 2016
Jeff Cook
Jeff Cook Real Estate LPT Realty
(843) 270-2280
2,308 Total Sales
Map
Source: CHS Regional MLS
MLS Number: 15030489
APN: 160-13-09-001
- 605 Pointe of Oaks Rd
- 801 Long Drive Rd
- 105 Corral Cir
- 802 Long Drive Rd
- 808 Long Drive Rd
- 3008 Vista Ct
- 1200 Out of Bounds Dr
- 2005 Carriage Way
- 142 Veranda Dr
- 1185 Out of Bounds Dr
- 139 Back Tee Cir
- 104 Legend Oaks Way
- 308 Clubview Rd
- 704 Pointe Cir
- 163 Golfview Ln
- 144 Back Tee Cir
- 1011 Mossy Rock Dr
- 114 Marshside Dr
- 106 Brandy Ct
- 116 Marshside Dr
