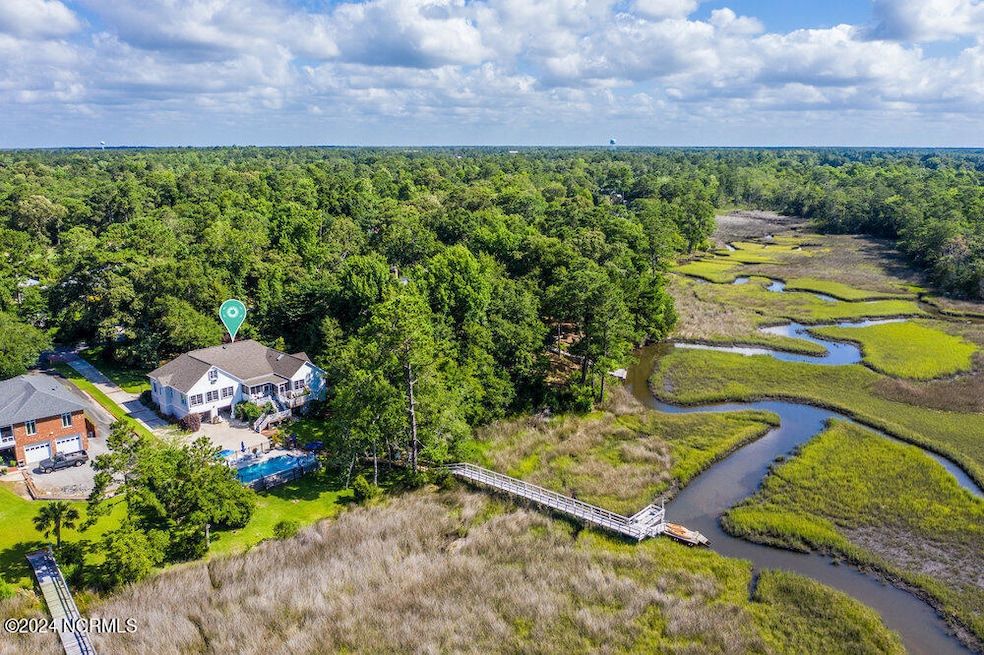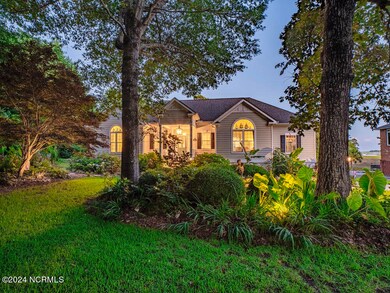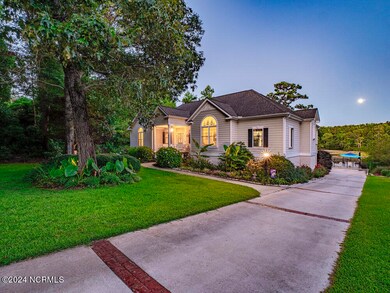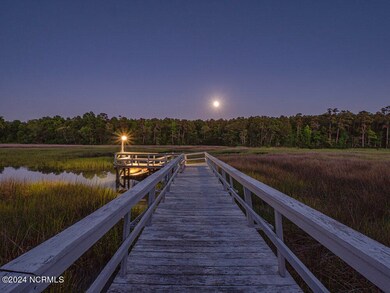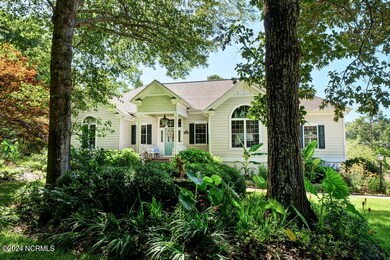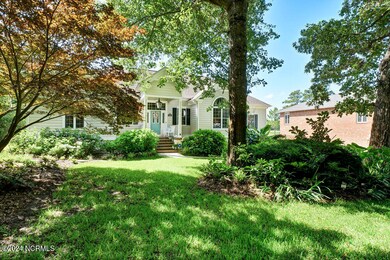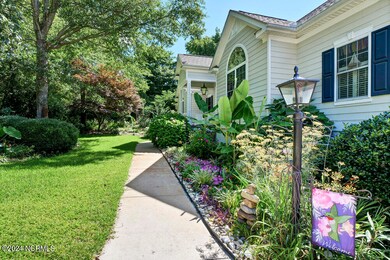
606 Ravenswood Rd Hampstead, NC 28443
Highlights
- Views of a Sound
- Boat Dock
- In Ground Pool
- Topsail Elementary School Rated A-
- Pier
- Home fronts a creek
About This Home
As of January 2025Experience luxury living with this stunning waterfront property on Virginia Creek, featuring tidal access to the Intracoastal Waterway with 2-4 feet of water at the dock during low tide. Plus, this property can have boat ramp access at Harbour Village Yacht Club for a yearly fee. Surrounded by custom landscaping and a beautiful canopy of trees, this home offers exceptional privacy and natural beauty. The home features 3 spacious bedrooms, 2.5 bathrooms, a home office, and a versatile bonus room above the garage. The primary suite includes a renovated bathroom with luxury vinyl plank flooring, quartz countertops, soft-close cabinets, a soaking spa tub, a walk-in shower, and two closets. Hardwood flooring runs throughout the main living areas. At the heart of the home is a living room with a vaulted ceiling and gas log fireplace with a custom Italian marble surround. The large kitchen boasts a new refrigerator, a center island with a gas cooktop, and an attached breakfast room and multipurpose sitting area with views of the marsh and creek. Adjacent to the kitchen is a formal dining room. Off the living room is a sunroom with wood flooring and a tongue-and-groove ceiling. Exterior doors lead to a screened porch, upper and lower decks, and an impressive heated and cooled gunite pool. The pool includes a tanning ledge with bubblers, LED lights, an automatic cover, and built-in stools overlooking the creek. Underneath the home, is an oversized two-car garage with custom cabinets and shelving, and a walk-in crawl space with a second fridge and additional storage. Other property features include installed hurricane shutters, a newer HVAC system (2020-2021), a new water heater, and LeafFilter gutter guards. All toilets have been replaced, ensuring convenience and peace of mind. This home combines luxurious interiors with serene outdoor spaces for an exceptional living experience.
Last Agent to Sell the Property
Coldwell Banker Sea Coast Advantage License #209100 Listed on: 06/19/2024

Home Details
Home Type
- Single Family
Est. Annual Taxes
- $3,100
Year Built
- Built in 1995
Lot Details
- 0.62 Acre Lot
- Lot Dimensions are 98x247x120x267
- Home fronts a creek
- Property fronts a marsh
- Fenced Yard
- Irrigation
HOA Fees
- $4 Monthly HOA Fees
Property Views
- Views of a Sound
- Creek or Stream Views
Home Design
- Wood Frame Construction
- Architectural Shingle Roof
- Vinyl Siding
- Stick Built Home
- Composite Building Materials
- Stucco
Interior Spaces
- 3,626 Sq Ft Home
- 2-Story Property
- Vaulted Ceiling
- Ceiling Fan
- Gas Log Fireplace
- Mud Room
- Entrance Foyer
- Formal Dining Room
- Home Office
- Bonus Room
- Sun or Florida Room
- Storage In Attic
- Hurricane or Storm Shutters
- Laundry Room
Kitchen
- Breakfast Area or Nook
- Built-In Oven
- Gas Cooktop
- Dishwasher
- Kitchen Island
Flooring
- Wood
- Carpet
- Tile
- Luxury Vinyl Plank Tile
Bedrooms and Bathrooms
- 3 Bedrooms
- Primary Bedroom on Main
- Walk-In Closet
- Walk-in Shower
Basement
- Exterior Basement Entry
- Dirt Floor
- Crawl Space
Parking
- 2 Car Attached Garage
- Garage Door Opener
- Driveway
Outdoor Features
- In Ground Pool
- Pier
- Wetlands on Lot
- Deck
- Covered patio or porch
Schools
- Topsail Elementary And Middle School
- Topsail High School
Utilities
- Forced Air Heating and Cooling System
- Cooling System Mounted To A Wall/Window
- Heat Pump System
- Propane
- Fuel Tank
- On Site Septic
- Septic Tank
Listing and Financial Details
- Assessor Parcel Number 3293-81-4067-0000
Community Details
Overview
- Olde Point HOA
- Olde Point Subdivision
- Maintained Community
Recreation
- Boat Dock
Ownership History
Purchase Details
Home Financials for this Owner
Home Financials are based on the most recent Mortgage that was taken out on this home.Purchase Details
Home Financials for this Owner
Home Financials are based on the most recent Mortgage that was taken out on this home.Purchase Details
Home Financials for this Owner
Home Financials are based on the most recent Mortgage that was taken out on this home.Similar Homes in Hampstead, NC
Home Values in the Area
Average Home Value in this Area
Property History
| Date | Event | Price | Change | Sq Ft Price |
|---|---|---|---|---|
| 01/02/2025 01/02/25 | Sold | $950,000 | -4.9% | $262 / Sq Ft |
| 10/24/2024 10/24/24 | Pending | -- | -- | -- |
| 09/28/2024 09/28/24 | Price Changed | $999,000 | -4.9% | $276 / Sq Ft |
| 08/22/2024 08/22/24 | Price Changed | $1,050,000 | -2.8% | $290 / Sq Ft |
| 08/09/2024 08/09/24 | Price Changed | $1,080,000 | -1.8% | $298 / Sq Ft |
| 06/22/2024 06/22/24 | For Sale | $1,100,000 | +130.4% | $303 / Sq Ft |
| 05/31/2019 05/31/19 | Sold | $477,500 | -9.0% | $149 / Sq Ft |
| 03/19/2019 03/19/19 | Pending | -- | -- | -- |
| 02/02/2018 02/02/18 | For Sale | $525,000 | -- | $164 / Sq Ft |
Tax History Compared to Growth
Tax History
| Year | Tax Paid | Tax Assessment Tax Assessment Total Assessment is a certain percentage of the fair market value that is determined by local assessors to be the total taxable value of land and additions on the property. | Land | Improvement |
|---|---|---|---|---|
| 2024 | $3,193 | $323,592 | $90,295 | $233,297 |
| 2023 | $2,830 | $313,532 | $90,295 | $223,237 |
| 2022 | $2,830 | $313,532 | $90,295 | $223,237 |
| 2021 | $2,830 | $313,532 | $90,295 | $223,237 |
| 2020 | $2,830 | $313,532 | $90,295 | $223,237 |
| 2019 | $2,830 | $313,532 | $90,295 | $223,237 |
| 2018 | $2,940 | $310,902 | $98,784 | $212,118 |
| 2017 | $2,940 | $310,902 | $98,784 | $212,118 |
| 2016 | $2,839 | $302,762 | $98,784 | $203,978 |
| 2015 | $2,805 | $302,762 | $98,784 | $203,978 |
| 2014 | $2,207 | $302,762 | $98,784 | $203,978 |
| 2013 | -- | $302,762 | $98,784 | $203,978 |
| 2012 | -- | $302,762 | $98,784 | $203,978 |
Agents Affiliated with this Home
-
Melanie Cameron

Seller's Agent in 2025
Melanie Cameron
Coldwell Banker Sea Coast Advantage
(910) 233-2840
51 in this area
466 Total Sales
-
Treena Wolfenbarger

Buyer's Agent in 2025
Treena Wolfenbarger
Landmark Sotheby's International Realty
(757) 641-1782
7 in this area
21 Total Sales
-
Vance Young

Seller's Agent in 2019
Vance Young
Intracoastal Realty Corp
(910) 232-8850
26 in this area
897 Total Sales
-
Tenley Grazioli

Buyer's Agent in 2019
Tenley Grazioli
Ocean Life Realty
(910) 382-1390
1 in this area
119 Total Sales
Map
Source: Hive MLS
MLS Number: 100451375
APN: 3293-81-4067-0000
- 605 Ravenswood Rd
- 101 Marshview Rd
- 102 Mill Dam Rd
- 1035 Grandview Dr
- 907 Grandview Dr
- 5 Tide Landing Ct
- 35 Tide Landing Ct
- 63 Tide Landing Ct
- 146 Olde Point Rd
- 121 Coots Trail
- 376 Williams Store Rd
- 362 Williams Store Rd
- 270 Hydrangea Ln
- 1 Williams Store Rd
- 161 Tanglewood Ct
- 113 Golf Terrace Dr
- 171 Tanglewood Ct
- 124 Golf Terrace Dr
- 34 Tanglewood Ct
- 40 Tanglewood Ct
