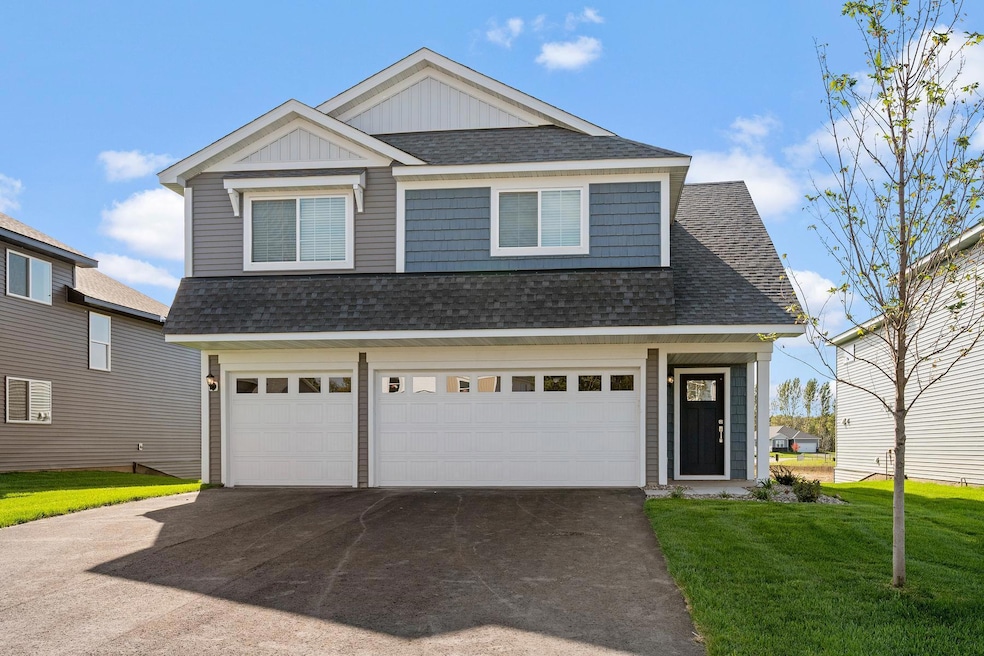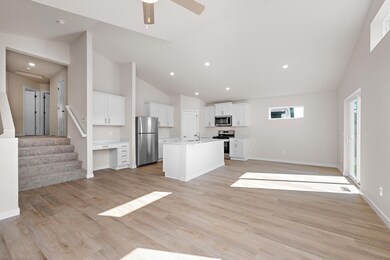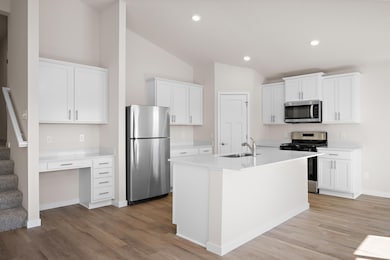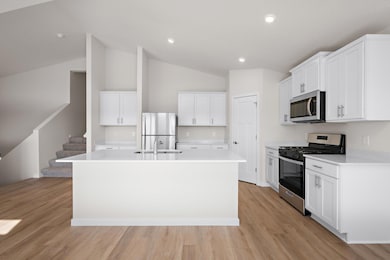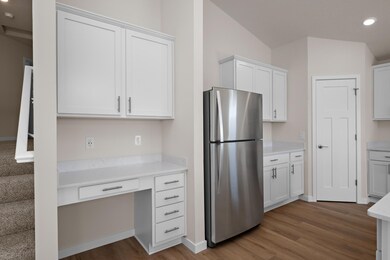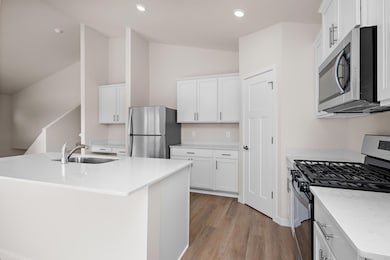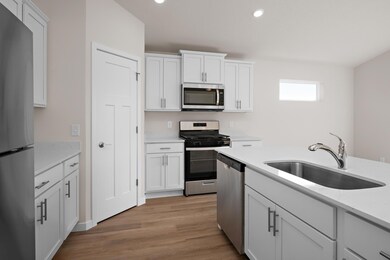606 Redwood Loop N Cambridge, MN 55008
Estimated payment $2,201/month
Highlights
- New Construction
- Main Floor Primary Bedroom
- No HOA
- Vaulted Ceiling
- 1 Fireplace
- Stainless Steel Appliances
About This Home
Ask us about our $15,000 flex cash good with any lender! Find all the space you are looking for in this stunning split-level home that features four bedrooms, three bathrooms and open-concept living areas throughout! The kitchen includes a full suite of stainless steel appliances, plenty of cabinet storage, a spacious pantry and an eye-catching breakfast bar island. You will love making memories in the adjoining family room, where vaulted ceilings and plenty of windows create an inviting space filled with natural light. The owner’s suite includes a large walk-in closet and private bathroom with double vanities. Three more bedrooms and two additional full bathrooms are perfect for your kids, guests or home office! Enjoy the extra storage space you will find throughout this home, including a spacious coat closet in the foyer, a built-in computer nook with upper cabinet storage near the kitchen, and a wonderful 3-car garage.
Home Details
Home Type
- Single Family
Est. Annual Taxes
- $554
Year Built
- Built in 2025 | New Construction
Lot Details
- 0.34 Acre Lot
- Lot Dimensions are 48x194x123x165
Parking
- 3 Car Attached Garage
- Garage Door Opener
Home Design
- Split Level Home
- Architectural Shingle Roof
- Shake Siding
- Vinyl Siding
Interior Spaces
- Vaulted Ceiling
- 1 Fireplace
- Family Room
- Living Room
- Combination Kitchen and Dining Room
- Walk-Out Basement
Kitchen
- Range
- Microwave
- Freezer
- Dishwasher
- Stainless Steel Appliances
- Disposal
Bedrooms and Bathrooms
- 4 Bedrooms
- Primary Bedroom on Main
- En-Suite Bathroom
- 3 Full Bathrooms
Laundry
- Laundry Room
- Washer and Dryer Hookup
Utilities
- Forced Air Heating and Cooling System
- 200+ Amp Service
- Electric Water Heater
Additional Features
- Air Exchanger
- Sod Farm
Community Details
- No Home Owners Association
- Cambridge Cove Community
- Cambridge Cove Subdivision
Listing and Financial Details
- Assessor Parcel Number 153220170
Map
Home Values in the Area
Average Home Value in this Area
Tax History
| Year | Tax Paid | Tax Assessment Tax Assessment Total Assessment is a certain percentage of the fair market value that is determined by local assessors to be the total taxable value of land and additions on the property. | Land | Improvement |
|---|---|---|---|---|
| 2025 | $554 | $50,000 | $50,000 | $0 |
| 2024 | $136 | $30,000 | $30,000 | $0 |
| 2023 | $136 | $30,000 | $30,000 | $0 |
Property History
| Date | Event | Price | List to Sale | Price per Sq Ft |
|---|---|---|---|---|
| 10/24/2025 10/24/25 | For Sale | $410,900 | -- | $184 / Sq Ft |
Source: NorthstarMLS
MLS Number: 6809160
APN: 15.322.0170
- 612 Redwood Loop N
- 614 Redwood Loop N
- 610 Redwood Loop N
- 616 Redwood Loop N
- 608 Redwood Loop N
- 618 Redwood Loop N
- 620 Redwood Loop N
- 617 Redwood Loop N
- 622 Redwood Loop N
- 716 Spruce St N
- Brooks Plan at Cambridge Cove
- 621 Redwood Loop N
- 624 Redwood Loop N
- 720 Spruce St N
- 623 Redwood Loop N
- 724 Spruce St N
- 802 Spruce St N
- 531 Spruce St N
- 625 Redwood Loop N
- 806 Spruce St N
- 133 Birch St N
- 1155 Dellwood St S
- 601 17th Ave SW
- 355 Horseshoe Dr
- 109 19th Ave SE
- 1920 Old Main St S
- 2117 Cleveland Ln S
- 1906 6th Ln SE
- 1000 Opportunity Blvd S
- 2020 4th Ln SE
- 2030 4th Ln SE
- 2100 4th Ln SE
- 2130 4th Ln SE
- 906 Taft St S
- 2339 8th Ln SE
- 2415 319th Ln NE
- 810 NE 7th Ave
- 401 8th Ave NE
- 200 Heritage Blvd NE
- 831 Oakwood St
