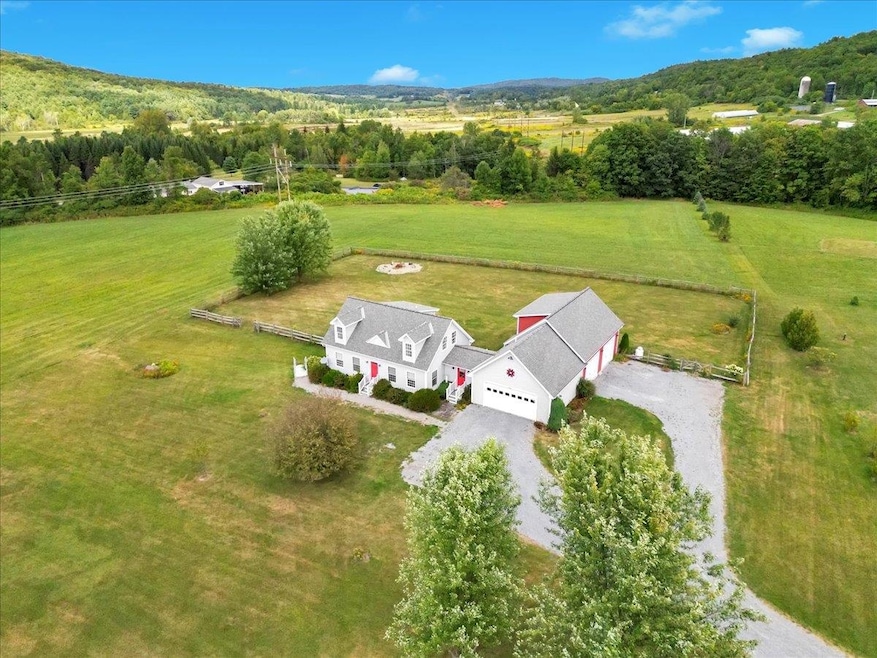606 Rotax Rd North Ferrisburgh, VT 05473
Estimated payment $4,377/month
Highlights
- Hot Property
- Cape Cod Architecture
- Deck
- 10.1 Acre Lot
- Mountain View
- Recreation Room
About This Home
Welcome to this sun filled 3-bedroom, 3-bath Cape, perfectly situated on 10 acres with stunning mountain views and a peaceful pastoral setting. Recently refreshed with fresh paint and updated fixtures throughout, this home blends comfort and functionality in every corner. Make your way inside through the mudroom with convenient garage access and a 3⁄4 bath. The first floor offers a warm and inviting layout, featuring a cozy living room, family room, and a formal dining room with wood floors. The open kitchen boasts ample cabinets and counter space, overlooking the spacious back deck and partially fenced yard—ideal for outdoor gatherings and your furry friends! Upstairs, you’ll find a primary bedroom with double closets, two additional guest bedrooms, and a full guest bath complete with a new vanity and laundry for added convenience. The walkout lower level expands your living space with a finished den, recreation room, kitchenette, and another 3⁄4 bath—perfect for guests, in-laws, or AirBnb. Rounding out this wonderful property is an additional 2-car garage with an unfinished bonus room above, offering endless possibilities for storage, hobbies, or future living space. Enjoy the best of Vermont living with space to roam, sweeping views, and a home designed for both everyday comfort and special moments. Down the road from Monkton Ridge Orchard and Full Belly Farm. Easy commute to Burlington or Middlebury and Hinesburg only 10 minutes away.
Home Details
Home Type
- Single Family
Est. Annual Taxes
- $8,470
Year Built
- Built in 2001
Lot Details
- 10.1 Acre Lot
- Level Lot
- Garden
Parking
- 4 Car Attached Garage
- Automatic Garage Door Opener
- Stone Driveway
Home Design
- Cape Cod Architecture
- Concrete Foundation
- Wood Frame Construction
- Shingle Roof
- Vinyl Siding
Interior Spaces
- Property has 2 Levels
- Bar
- Ceiling Fan
- Natural Light
- Blinds
- Mud Room
- Living Room
- Dining Room
- Den
- Recreation Room
- Mountain Views
Kitchen
- Breakfast Area or Nook
- Gas Range
- Microwave
- Dishwasher
Flooring
- Wood
- Carpet
- Tile
Bedrooms and Bathrooms
- 3 Bedrooms
Laundry
- Dryer
- Washer
Finished Basement
- Walk-Out Basement
- Basement Fills Entire Space Under The House
Outdoor Features
- Deck
Schools
- Monkton Central Elementary School
- Mount Abraham Union Mid/High Middle School
- Mount Abraham Uhsd 28 High School
Utilities
- Baseboard Heating
- Hot Water Heating System
- Drilled Well
- Satellite Dish
Community Details
- Trails
Map
Home Values in the Area
Average Home Value in this Area
Tax History
| Year | Tax Paid | Tax Assessment Tax Assessment Total Assessment is a certain percentage of the fair market value that is determined by local assessors to be the total taxable value of land and additions on the property. | Land | Improvement |
|---|---|---|---|---|
| 2024 | $8,376 | $555,800 | $150,300 | $405,500 |
| 2023 | $8,003 | $367,800 | $92,200 | $275,600 |
| 2022 | $7,885 | $367,800 | $92,200 | $275,600 |
| 2021 | $8,042 | $367,800 | $92,200 | $275,600 |
| 2020 | $7,809 | $367,800 | $92,200 | $275,600 |
| 2019 | $7,316 | $354,000 | $92,200 | $261,800 |
| 2018 | $6,720 | $354,000 | $92,200 | $261,800 |
| 2016 | $6,085 | $272,600 | $73,600 | $199,000 |
Property History
| Date | Event | Price | Change | Sq Ft Price |
|---|---|---|---|---|
| 08/27/2025 08/27/25 | For Sale | $675,000 | -2.2% | $249 / Sq Ft |
| 05/24/2024 05/24/24 | Sold | $690,000 | +10.4% | $364 / Sq Ft |
| 04/22/2024 04/22/24 | Pending | -- | -- | -- |
| 04/17/2024 04/17/24 | For Sale | $625,000 | +100.6% | $330 / Sq Ft |
| 06/30/2015 06/30/15 | Sold | $311,500 | -3.6% | $121 / Sq Ft |
| 05/25/2015 05/25/15 | Pending | -- | -- | -- |
| 01/14/2015 01/14/15 | For Sale | $323,000 | -- | $126 / Sq Ft |
Purchase History
| Date | Type | Sale Price | Title Company |
|---|---|---|---|
| Deed | $690,000 | -- | |
| Deed | $690,000 | -- | |
| Interfamily Deed Transfer | -- | -- | |
| Deed | $311,500 | -- |
Source: PrimeMLS
MLS Number: 5058481
APN: 399-124-10040
- 117 N Camp Rd
- 548 Monkton Rd
- 654 Bristol Rd
- 3825 Silver St
- 00 Bennett
- 429 Twin Ridge Rd
- 2678 Silver St
- 1890-B Bristol Rd
- 1890 Bristol Rd
- 127 Hidden Acres Dr
- 4717 Spear St
- 1890-A Bristol Rd
- 55 Honey Hill Rd
- 0 Gilman Rd Unit 4959564
- 754 Four Winds Rd
- 101 Hardscrabble Rd
- 3888 Spear St
- 14312 Route 116
- 6135 Mount Philo Rd
- 6110 Mt Philo Rd
- 988 Prindle Rd
- 202 Abani Dr
- 23 Common Way
- 209 Museum Rd
- 476 Whalley Rd Unit b
- 48 Plank Rd
- 3 Battery Hill Unit 1
- 76 School St Unit 76 School St
- 16 Farm Way
- 1775 Dorset St
- 44 Farm Way
- 27 Green Mountain Dr
- 1690 Shelburne Rd
- N1 Stonehedge Dr
- H5 Stonehedge Dr
- 900 Dorset St
- 40 Kinsington St
- 160 Hummingbird Ln
- 4 Chelsea Cir Unit South Burlington Condo
- 39 Central Ave Unit 2







